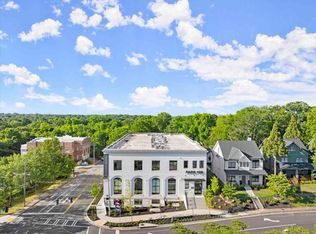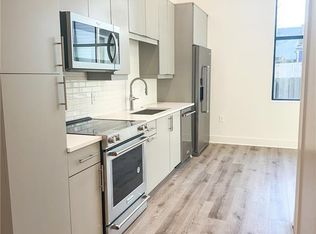Closed
$270,000
108 Park Pl #211, Decatur, GA 30030
1beds
504sqft
Condominium, Residential
Built in 2022
-- sqft lot
$242,800 Zestimate®
$536/sqft
$1,488 Estimated rent
Home value
$242,800
$226,000 - $257,000
$1,488/mo
Zestimate® history
Loading...
Owner options
Explore your selling options
What's special
Welcome home to Park 108, a Toll Brothers Community. This location and design is truly one of a kind! Located within a 1930's building that has been infused with life and transformed into 33 modern condominium residences, the Belvedere plan is a 1 bdr./1 ba. design featuring 580 square feet of space. Interior details include a light filled open design, galley style kitchen with quartz countertops, Whirlpool appliances, including refrigerator and undercabinet lighting. This home also features one parking space in a gated parking lot adjacent to the building. You simply cannot beat this location. Steps away from the Oakhurst Square and right across the street from East Lake MARTA station! Oakhurst dog park is also only a quarter of a mile away. Located within the city of Decatur, you will have all of the conveniences nearby as well as top notch schools! Make an appointment to see this home today! Move in Spring of next year!
Zillow last checked: 8 hours ago
Listing updated: April 16, 2024 at 09:53pm
Listing Provided by:
Abbigail Freiberger,
Toll Brothers Real Estate Inc.
Bought with:
SEKHAR THADIPARTHI, 344359
Sekhars Realty, LLC.
Source: FMLS GA,MLS#: 7032936
Facts & features
Interior
Bedrooms & bathrooms
- Bedrooms: 1
- Bathrooms: 1
- Full bathrooms: 1
- Main level bathrooms: 1
- Main level bedrooms: 1
Primary bedroom
- Features: Studio
- Level: Studio
Bedroom
- Features: Studio
Primary bathroom
- Features: Tub/Shower Combo
Dining room
- Features: None
Kitchen
- Features: Cabinets Stain, Cabinets White, Stone Counters, View to Family Room, Other
Heating
- Central, Electric
Cooling
- Central Air
Appliances
- Included: Dishwasher, Disposal, Dryer, Electric Range, Electric Water Heater, Microwave, Refrigerator, Washer
- Laundry: In Hall, Main Level
Features
- Other
- Flooring: Vinyl
- Windows: Double Pane Windows, Insulated Windows
- Basement: None
- Has fireplace: No
- Fireplace features: None
- Common walls with other units/homes: 2+ Common Walls
Interior area
- Total structure area: 504
- Total interior livable area: 504 sqft
Property
Parking
- Total spaces: 1
- Parking features: Assigned, Parking Lot
Accessibility
- Accessibility features: Accessible Approach with Ramp, Accessible Doors, Accessible Entrance
Features
- Levels: One
- Stories: 1
- Patio & porch: None
- Exterior features: Storage, Other, No Dock
- Pool features: None
- Spa features: None
- Fencing: None
- Has view: Yes
- View description: Other
- Waterfront features: None
- Body of water: None
Lot
- Features: Other
Details
- Additional structures: None
- Parcel number: 15 212 01 013
- Other equipment: None
- Horse amenities: None
Construction
Type & style
- Home type: Condo
- Architectural style: Contemporary
- Property subtype: Condominium, Residential
- Attached to another structure: Yes
Materials
- Brick 3 Sides, Concrete
- Foundation: Slab
- Roof: Composition
Condition
- New Construction
- New construction: Yes
- Year built: 2022
Details
- Builder name: Toll Brothers
- Warranty included: Yes
Utilities & green energy
- Electric: 110 Volts
- Sewer: Public Sewer
- Water: Public
- Utilities for property: Cable Available, Electricity Available, Phone Available, Sewer Available, Underground Utilities, Water Available
Green energy
- Green verification: EarthCraft Home
- Energy efficient items: HVAC, Insulation, Thermostat, Windows
- Energy generation: None
Community & neighborhood
Security
- Security features: Fire Sprinkler System, Key Card Entry, Secured Garage/Parking
Community
- Community features: Homeowners Assoc, Near Public Transport, Near Schools, Near Shopping, Near Trails/Greenway, Public Transportation, Sidewalks, Street Lights
Location
- Region: Decatur
- Subdivision: Park 108
HOA & financial
HOA
- Has HOA: Yes
- HOA fee: $232 monthly
- Services included: Insurance, Maintenance Structure, Maintenance Grounds
Other
Other facts
- Ownership: Condominium
- Road surface type: Asphalt, Paved
Price history
| Date | Event | Price |
|---|---|---|
| 10/16/2024 | Listing removed | $1,950$4/sqft |
Source: GAMLS #10276342 Report a problem | ||
| 6/6/2024 | Listing removed | -- |
Source: GAMLS #10276342 Report a problem | ||
| 4/5/2024 | Listed for rent | $1,950$4/sqft |
Source: FMLS GA #7363933 Report a problem | ||
| 4/2/2024 | Sold | $270,000-12.9%$536/sqft |
Source: | ||
| 4/19/2022 | Pending sale | $309,995$615/sqft |
Source: | ||
Public tax history
| Year | Property taxes | Tax assessment |
|---|---|---|
| 2025 | -- | $114,280 -17.1% |
| 2024 | $7,114 | $137,800 |
Find assessor info on the county website
Neighborhood: Oakhurst
Nearby schools
GreatSchools rating
- NAOakhurst Elementary SchoolGrades: PK-2Distance: 0.3 mi
- 8/10Beacon Hill Middle SchoolGrades: 6-8Distance: 0.7 mi
- 9/10Decatur High SchoolGrades: 9-12Distance: 1 mi
Schools provided by the listing agent
- Elementary: Oakhurst/Fifth Avenue
- Middle: Beacon Hill
- High: Decatur
Source: FMLS GA. This data may not be complete. We recommend contacting the local school district to confirm school assignments for this home.
Get a cash offer in 3 minutes
Find out how much your home could sell for in as little as 3 minutes with a no-obligation cash offer.
Estimated market value
$242,800
Get a cash offer in 3 minutes
Find out how much your home could sell for in as little as 3 minutes with a no-obligation cash offer.
Estimated market value
$242,800

