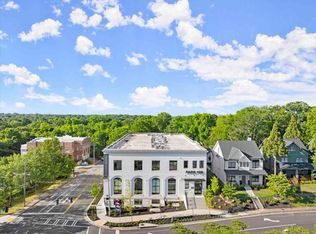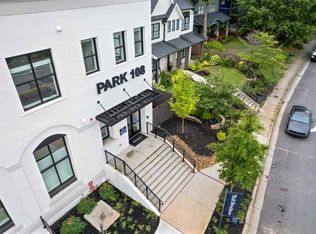Closed
$355,000
108 Park Pl #304, Decatur, GA 30030
2beds
1,100sqft
Condominium, Residential
Built in 2023
-- sqft lot
$352,300 Zestimate®
$323/sqft
$2,290 Estimated rent
Home value
$352,300
$324,000 - $380,000
$2,290/mo
Zestimate® history
Loading...
Owner options
Explore your selling options
What's special
Just minutes from Emory, Atlanta's Beltline, and Downtown Decatur, the timeless charm of the OAKHURST neighborhood seamlessly blends with modern design and stylish urban living at PARK 108! Come home to the infused contemporary/modern interiors of this limited, boutique collection of 33 private NEW CONSTRUCTION condominium residences. With an idyllic blend of comfort and elegance, this move-in ready home perfectly fits your low-maintenance lifestyle. The wide-open design makes a stunning first impression with 13-foot ceilings, stylish light fixtures, and dramatic windows. You cannot beat this location - walkable to Oakhurst Village and a variety of unique dining opportunities. Experience distinctive luxury living in the OAKVIEW floorplan! This one-of-a-kind, open-concept 2 bedroom/2 bath home is perfect for modern living. The kitchen, with its entertainer's island and solid Calacatta Gold quartz countertops, flows effortlessly into the living area, setting the stage for unforgettable social gatherings. Retreat to the primary suite with dual closets! The primary bathroom features double vanities and a standalone shower, all highlighted with sleek Kohler fixtures and quartz counters. Enjoy the convenience of two assigned parking spaces within your privately gated homeowners parking area. The OAKHURST neighborhood is the perfect blend of city energy and peaceful retreat. This storybook setting is ideal for biking, a leisurely run, an arts stroll, or even an impromptu live band performance. Exceptionally located where the City of Atlanta meets the City of Decatur, you'll be close to everywhere you want to be! Discover what luxury living truly means and schedule your private tour of this beautiful home today!
Zillow last checked: 8 hours ago
Listing updated: August 26, 2025 at 11:02pm
Listing Provided by:
Jamie Mock,
Ansley Real Estate| Christie's International Real Estate 770-616-1531,
Yattee Mason,
Ansley Real Estate | Christie's International Real Estate
Bought with:
NON-MLS NMLS
Non FMLS Member
Source: FMLS GA,MLS#: 7550507
Facts & features
Interior
Bedrooms & bathrooms
- Bedrooms: 2
- Bathrooms: 2
- Full bathrooms: 2
- Main level bathrooms: 2
- Main level bedrooms: 2
Primary bedroom
- Features: Master on Main
- Level: Master on Main
Bedroom
- Features: Master on Main
Primary bathroom
- Features: Double Vanity, Shower Only
Dining room
- Features: Open Concept
Kitchen
- Features: Kitchen Island, Solid Surface Counters, View to Family Room
Heating
- Electric, Heat Pump
Cooling
- Central Air, Zoned
Appliances
- Included: Dishwasher, Disposal, Electric Cooktop, Electric Oven, Microwave
- Laundry: Laundry Closet
Features
- High Ceilings 9 ft Main, His and Hers Closets, Walk-In Closet(s)
- Flooring: Hardwood, Vinyl
- Windows: Double Pane Windows, Insulated Windows
- Basement: None
- Has fireplace: No
- Fireplace features: None
- Common walls with other units/homes: 2+ Common Walls,End Unit
Interior area
- Total structure area: 1,100
- Total interior livable area: 1,100 sqft
- Finished area above ground: 1,100
- Finished area below ground: 0
Property
Parking
- Total spaces: 2
- Parking features: Assigned, Parking Lot
Accessibility
- Accessibility features: None
Features
- Levels: One
- Stories: 1
- Patio & porch: None
- Exterior features: None
- Pool features: None
- Spa features: None
- Fencing: None
- Has view: Yes
- View description: Rural
- Waterfront features: None
- Body of water: None
Lot
- Features: Corner Lot
Details
- Additional structures: None
- Parcel number: 1521201243
- Other equipment: None
- Horse amenities: None
Construction
Type & style
- Home type: Condo
- Architectural style: Contemporary,Loft,Modern
- Property subtype: Condominium, Residential
- Attached to another structure: Yes
Materials
- Block, Brick 3 Sides
- Foundation: Slab
- Roof: Concrete
Condition
- New Construction
- New construction: Yes
- Year built: 2023
Details
- Warranty included: Yes
Utilities & green energy
- Electric: None
- Sewer: Public Sewer
- Water: Public
- Utilities for property: Cable Available, Electricity Available, Phone Available, Sewer Available, Water Available
Green energy
- Green verification: EarthCraft Home
- Energy efficient items: Lighting, Thermostat, Windows
- Energy generation: None
Community & neighborhood
Security
- Security features: Carbon Monoxide Detector(s), Fire Alarm, Fire Sprinkler System, Key Card Entry, Smoke Detector(s)
Community
- Community features: Near Beltline, Near Public Transport, Near Schools, Near Shopping
Location
- Region: Decatur
- Subdivision: Park 108
HOA & financial
HOA
- Has HOA: Yes
- HOA fee: $469 monthly
- Services included: Maintenance Structure
Other
Other facts
- Listing terms: Owner May Carry
- Ownership: Condominium
- Road surface type: Asphalt
Price history
| Date | Event | Price |
|---|---|---|
| 8/15/2025 | Sold | $355,000-1.1%$323/sqft |
Source: | ||
| 7/21/2025 | Pending sale | $359,000$326/sqft |
Source: | ||
| 7/2/2025 | Price change | $359,000-5.3%$326/sqft |
Source: | ||
| 6/16/2025 | Price change | $379,000-0.2%$345/sqft |
Source: | ||
| 6/6/2025 | Listed for sale | $379,900$345/sqft |
Source: | ||
Public tax history
| Year | Property taxes | Tax assessment |
|---|---|---|
| 2025 | -- | $149,800 -17.5% |
| 2024 | $9,378 | $181,640 |
Find assessor info on the county website
Neighborhood: Oakhurst
Nearby schools
GreatSchools rating
- NAOakhurst Elementary SchoolGrades: PK-2Distance: 0.3 mi
- 8/10Beacon Hill Middle SchoolGrades: 6-8Distance: 0.7 mi
- 9/10Decatur High SchoolGrades: 9-12Distance: 1 mi
Schools provided by the listing agent
- Elementary: Oakhurst/Fifth Avenue
- Middle: Beacon Hill
- High: Decatur
Source: FMLS GA. This data may not be complete. We recommend contacting the local school district to confirm school assignments for this home.
Get a cash offer in 3 minutes
Find out how much your home could sell for in as little as 3 minutes with a no-obligation cash offer.
Estimated market value
$352,300
Get a cash offer in 3 minutes
Find out how much your home could sell for in as little as 3 minutes with a no-obligation cash offer.
Estimated market value
$352,300

