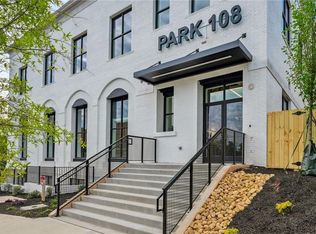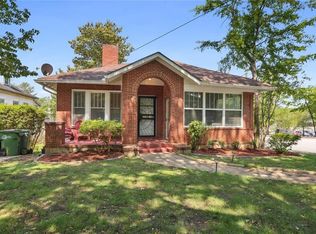Closed
$349,995
108 Park Pl #309, Decatur, GA 30030
1beds
580sqft
Condominium, Residential
Built in 2023
-- sqft lot
$300,700 Zestimate®
$603/sqft
$1,831 Estimated rent
Home value
$300,700
$283,000 - $319,000
$1,831/mo
Zestimate® history
Loading...
Owner options
Explore your selling options
What's special
NEW CONDO HOME. Park 108 Condominiums, a Toll Brothers Community, is walkable to Oakhurst Village. This location also offers fantastic walkability to restaurants, trails and Harmony Park. Located within a 1930s building infused with life and transformed into modern condominium residences with controlled access for residents only, the one-of-a-kind Belvedere plan is an open 1-bedroom / 1 bath. Get the latest technology, extra attic storage space and your own assigned first floor storage area. This move-in ready home is waiting for your personal touch. Interior details include a light-filled open design with, large storefront windows, quartz countertops, stainless steel appliances, and luxury vinyl planks flooring throughout. Kitchen features include ebony lower/white upper cabinets and calacatta quartz countertops. Assigned parking spaces are included in a gated/controlled access parking lot. You cannot beat this location. Just across the street from East Lake MARTA station! The Oakhurst dog park is also only a quarter of a mile away. Located within Decatur, you will have all the conveniences nearby and top-notch schools! Set an appointment today to experience where modern luxury meets elegant design in this stunning quick move-in home.
Zillow last checked: 8 hours ago
Listing updated: October 24, 2023 at 10:55pm
Listing Provided by:
Jocquez Fears,
Toll Brothers Real Estate Inc.
Bought with:
NON-MLS NMLS
Non FMLS Member
Source: FMLS GA,MLS#: 7201336
Facts & features
Interior
Bedrooms & bathrooms
- Bedrooms: 1
- Bathrooms: 1
- Full bathrooms: 1
- Main level bathrooms: 1
- Main level bedrooms: 1
Primary bedroom
- Features: None
- Level: None
Bedroom
- Features: None
Primary bathroom
- Features: None
Dining room
- Features: Great Room, Open Concept
Kitchen
- Features: Solid Surface Counters, View to Family Room
Heating
- Electric
Cooling
- Central Air, Zoned
Appliances
- Included: Dishwasher, Disposal, Electric Range, Electric Water Heater, ENERGY STAR Qualified Appliances, Microwave
- Laundry: Laundry Closet, Main Level
Features
- High Speed Internet, Other
- Flooring: Hardwood, Sustainable, Vinyl
- Windows: Double Pane Windows, Insulated Windows
- Basement: None
- Has fireplace: No
- Fireplace features: None
- Common walls with other units/homes: 2+ Common Walls,No One Above
Interior area
- Total structure area: 580
- Total interior livable area: 580 sqft
Property
Parking
- Total spaces: 1
- Parking features: Assigned, Parking Lot, Varies by Unit
Accessibility
- Accessibility features: Accessible Doors
Features
- Levels: One
- Stories: 1
- Patio & porch: None
- Exterior features: Storage
- Pool features: None
- Spa features: None
- Fencing: None
- Has view: Yes
- View description: Other
- Waterfront features: None
- Body of water: None
Lot
- Features: Zero Lot Line
Details
- Additional structures: None
- Parcel number: 15 212 01 013
- Other equipment: None
- Horse amenities: None
Construction
Type & style
- Home type: Condo
- Property subtype: Condominium, Residential
- Attached to another structure: Yes
Materials
- Brick 4 Sides
- Foundation: Slab
- Roof: Concrete
Condition
- New Construction
- New construction: Yes
- Year built: 2023
Details
- Warranty included: Yes
Utilities & green energy
- Electric: None
- Sewer: Public Sewer
- Water: Public
- Utilities for property: Cable Available, Electricity Available, Phone Available, Sewer Available
Green energy
- Green verification: EarthCraft Home
- Energy efficient items: Appliances, Construction, Insulation, Thermostat, Water Heater, Windows
- Energy generation: None
- Water conservation: Low-Flow Fixtures
Community & neighborhood
Security
- Security features: Carbon Monoxide Detector(s), Fire Sprinkler System, Secured Garage/Parking, Smoke Detector(s)
Community
- Community features: Homeowners Assoc, Near Public Transport, Near Schools, Near Shopping, Near Trails/Greenway, Public Transportation, Sidewalks
Location
- Region: Decatur
- Subdivision: Park 108
HOA & financial
HOA
- Has HOA: Yes
- HOA fee: $231 monthly
- Services included: Insurance, Maintenance Structure, Maintenance Grounds, Reserve Fund, Trash
Other
Other facts
- Listing terms: Cash,Conventional,VA Loan
- Ownership: Condominium
- Road surface type: Asphalt
Price history
| Date | Event | Price |
|---|---|---|
| 5/31/2025 | Listing removed | $1,690$3/sqft |
Source: Zillow Rentals Report a problem | ||
| 5/19/2025 | Price change | $1,690-3.4%$3/sqft |
Source: Zillow Rentals Report a problem | ||
| 3/15/2025 | Listed for rent | $1,750$3/sqft |
Source: FMLS GA #7541654 Report a problem | ||
| 3/13/2025 | Listing removed | $1,750$3/sqft |
Source: FMLS GA #7492787 Report a problem | ||
| 2/25/2025 | Price change | $1,750-5.4%$3/sqft |
Source: FMLS GA #7492787 Report a problem | ||
Public tax history
| Year | Property taxes | Tax assessment |
|---|---|---|
| 2025 | -- | $111,240 -16.8% |
| 2024 | $6,902 | $133,680 |
Find assessor info on the county website
Neighborhood: Kirkwood
Nearby schools
GreatSchools rating
- 5/10Toomer Elementary SchoolGrades: PK-5Distance: 1.1 mi
- 5/10King Middle SchoolGrades: 6-8Distance: 4.3 mi
- 6/10Maynard H. Jackson- Jr. High SchoolGrades: 9-12Distance: 3.3 mi
Schools provided by the listing agent
- Elementary: Oakhurst/Fifth Avenue
- Middle: Beacon Hill
- High: Decatur
Source: FMLS GA. This data may not be complete. We recommend contacting the local school district to confirm school assignments for this home.
Get a cash offer in 3 minutes
Find out how much your home could sell for in as little as 3 minutes with a no-obligation cash offer.
Estimated market value
$300,700

