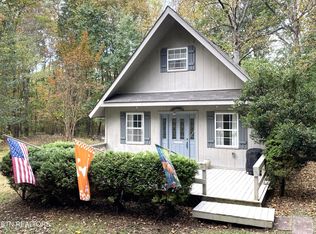Closed
$391,500
108 Pattie Gap Rd, Philadelphia, TN 37846
4beds
2,131sqft
Single Family Residence, Residential
Built in 1977
1.82 Acres Lot
$402,700 Zestimate®
$184/sqft
$2,078 Estimated rent
Home value
$402,700
Estimated sales range
Not available
$2,078/mo
Zestimate® history
Loading...
Owner options
Explore your selling options
What's special
Spacious Split-Level Home on 1.82 Acres with Privacy and Charm
Welcome to your own private retreat! This 4-bedroom, 2.5-bath split-level home sits on a beautifully landscaped 1.82-acre lot, offering a peaceful setting with plenty of room to relax and entertain. Surrounded by mature trees and tucked away from view, you'll enjoy a sense of seclusion while still being conveniently located.
Inside, the home features generously sized bedrooms, laminate wood flooring throughout the main living areas, and cozy carpet in the bedrooms. The updated kitchen includes a brand-new electric range with stove, perfect for home-cooked meals. Downstairs, a spacious family room with a wood-burning stove provides a warm and inviting space for gatherings.
Step outside to enjoy three outdoor seating areas—one of which is covered—ideal for morning coffee or evening relaxation. The fenced backyard includes an above-ground pool, offering summer fun right at home.
Additional features include a 2017 roof, updated vinyl windows, a low-maintenance brick and vinyl exterior, and plenty of space for gardening or outdoor activities.
This property combines comfort, space, and privacy—don't miss your chance to make it yours!
Information is deemed reliable, but not guaranteed. Buyer to verify all details to their satisfaction, including square footage, features and lot dimensions.
Zillow last checked: 8 hours ago
Listing updated: September 16, 2025 at 11:47am
Listing Provided by:
Jacki Hill 865-376-2121,
Coldwell Banker Jim Henry & Assoc.
Bought with:
Rebecca Strawn, 376090
VFL Real Estate, Realty Executives
Steven Lee Hensley, 345084
VFL Real Estate, Realty Executives
Source: RealTracs MLS as distributed by MLS GRID,MLS#: 2995768
Facts & features
Interior
Bedrooms & bathrooms
- Bedrooms: 4
- Bathrooms: 3
- Full bathrooms: 2
- 1/2 bathrooms: 1
Heating
- Central, Electric
Cooling
- Central Air
Appliances
- Included: Dishwasher, Dryer, Range, Refrigerator, Washer
- Laundry: Washer Hookup, Electric Dryer Hookup
Features
- Flooring: Carpet, Laminate, Tile, Vinyl
- Basement: Finished
- Number of fireplaces: 1
Interior area
- Total structure area: 2,131
- Total interior livable area: 2,131 sqft
- Finished area above ground: 1,429
- Finished area below ground: 702
Property
Parking
- Total spaces: 2
- Parking features: Attached
- Has attached garage: Yes
- Carport spaces: 2
Features
- Levels: Two
- Patio & porch: Porch, Covered
- Exterior features: Balcony
- Has private pool: Yes
- Pool features: Above Ground
- Has view: Yes
- View description: Mountain(s)
Lot
- Size: 1.82 Acres
- Dimensions: 405 x 225 irr
- Features: Wooded, Corner Lot, Rolling Slope
- Topography: Wooded,Corner Lot,Rolling Slope
Details
- Additional structures: Storage
- Parcel number: 115 01006 000
- Special conditions: Standard
Construction
Type & style
- Home type: SingleFamily
- Architectural style: Contemporary
- Property subtype: Single Family Residence, Residential
Materials
- Frame, Vinyl Siding, Other, Brick
Condition
- New construction: No
- Year built: 1977
Utilities & green energy
- Sewer: Septic Tank
- Water: Well
- Utilities for property: Electricity Available
Community & neighborhood
Security
- Security features: Security System, Smoke Detector(s)
Location
- Region: Philadelphia
Price history
| Date | Event | Price |
|---|---|---|
| 9/12/2025 | Sold | $391,500-2.1%$184/sqft |
Source: | ||
| 8/10/2025 | Pending sale | $399,900$188/sqft |
Source: | ||
| 7/12/2025 | Price change | $399,900-3.6%$188/sqft |
Source: | ||
| 6/20/2025 | Price change | $414,900-2.4%$195/sqft |
Source: | ||
| 6/9/2025 | Price change | $424,900-1.2%$199/sqft |
Source: | ||
Public tax history
| Year | Property taxes | Tax assessment |
|---|---|---|
| 2024 | $1,162 | $48,400 |
| 2023 | $1,162 +3.4% | $48,400 +3.4% |
| 2022 | $1,124 -2.8% | $46,825 |
Find assessor info on the county website
Neighborhood: 37846
Nearby schools
GreatSchools rating
- 8/10Midway Elementary SchoolGrades: PK-5Distance: 4.9 mi
- 7/10Midway Middle SchoolGrades: 6-8Distance: 5 mi
- 5/10Midway High SchoolGrades: 9-12Distance: 4.9 mi
Schools provided by the listing agent
- Elementary: Midway Elementary
- Middle: Midway Middle School
- High: Midway High School
Source: RealTracs MLS as distributed by MLS GRID. This data may not be complete. We recommend contacting the local school district to confirm school assignments for this home.

Get pre-qualified for a loan
At Zillow Home Loans, we can pre-qualify you in as little as 5 minutes with no impact to your credit score.An equal housing lender. NMLS #10287.
