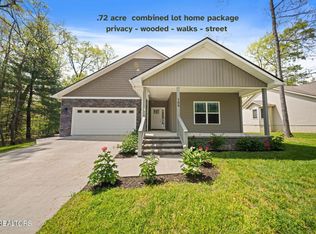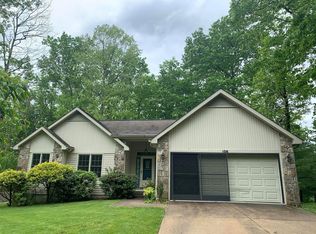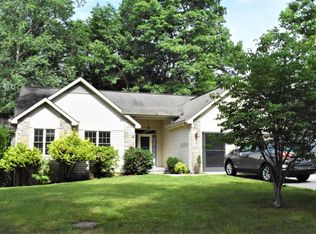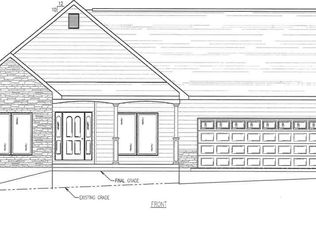Closed
$399,500
108 Peebles Rd #218, Crossville, TN 38558
3beds
1,771sqft
Single Family Residence, Residential
Built in 2020
0.72 Acres Lot
$409,000 Zestimate®
$226/sqft
$2,242 Estimated rent
Home value
$409,000
$331,000 - $503,000
$2,242/mo
Zestimate® history
Loading...
Owner options
Explore your selling options
What's special
''Welcome Home'' This, 1771 sq ft split floorplan, open concept home, is a charming 4 year old home on a quiet street in the St. George Lake area but still close to amenities in Fairfield Glade Resort Community. Combined with the two lots (107 Lewellen Lane) behind the house, this home offers protected privacy in a bucolic woodsy area alive with deer and bird life. The house has Kitchen Aid appliances, Granite countertops and remarkable storage for its size. The evening sunsets on the back screened-in porch provide the perfect end-of-day relaxation listening to music or just taking in nature. The dense hickory floors throughout are extremely durable and offer a beautifully warm feeling. Strategically placed windows and doors provide surprising natural light without sacrificing privacy. A whole house water filtration, with reverse osmosis filtration added to the Kitchen faucet. So much beauty in a sweet package on .72 ACRE of privacy. ''Come On Home'' Buyers to verify information before making an informed offer.
*OPEN HOUSE* AUGUST 29, 2025 FROM 12:30-2:00 PM
Zillow last checked: 8 hours ago
Listing updated: October 02, 2025 at 12:20pm
Listing Provided by:
Annette Renaud 931-287-3475,
Crye-Leike Brown Realty
Bought with:
Jeff Armes, 320858
Glade Realty
Source: RealTracs MLS as distributed by MLS GRID,MLS#: 2968377
Facts & features
Interior
Bedrooms & bathrooms
- Bedrooms: 3
- Bathrooms: 2
- Full bathrooms: 2
- Main level bedrooms: 3
Heating
- Central, Electric, Heat Pump, Propane
Cooling
- Central Air, Ceiling Fan(s)
Appliances
- Included: Dishwasher, Dryer, Range, Refrigerator, Oven, Washer
- Laundry: Washer Hookup, Electric Dryer Hookup
Features
- Walk-In Closet(s), Pantry, Ceiling Fan(s)
- Flooring: Wood
- Basement: Crawl Space
- Number of fireplaces: 1
- Fireplace features: Gas
Interior area
- Total structure area: 1,771
- Total interior livable area: 1,771 sqft
- Finished area above ground: 1,771
Property
Parking
- Total spaces: 2
- Parking features: Garage Door Opener
- Garage spaces: 2
Features
- Levels: One
- Stories: 1
- Pool features: Association
Lot
- Size: 0.72 Acres
- Dimensions: 75 x 146, 136 x 171
- Features: Private, Wooded, Other
- Topography: Private,Wooded,Other
Details
- Parcel number: 090H E 00600 000
- Special conditions: Standard
Construction
Type & style
- Home type: SingleFamily
- Architectural style: Traditional
- Property subtype: Single Family Residence, Residential
Materials
- Frame, Stone, Vinyl Siding
Condition
- New construction: No
- Year built: 2020
Utilities & green energy
- Sewer: Public Sewer
- Water: Public
- Utilities for property: Electricity Available, Water Available
Green energy
- Energy efficient items: Windows
Community & neighborhood
Security
- Security features: Security System
Location
- Region: Crossville
- Subdivision: St George
HOA & financial
HOA
- Has HOA: Yes
- HOA fee: $120 monthly
- Amenities included: Pool, Playground
- Services included: Trash, Sewer
Price history
| Date | Event | Price |
|---|---|---|
| 10/2/2025 | Sold | $399,500$226/sqft |
Source: | ||
| 9/12/2025 | Contingent | $399,500$226/sqft |
Source: | ||
| 8/4/2025 | Listed for sale | $399,500$226/sqft |
Source: | ||
Public tax history
Tax history is unavailable.
Neighborhood: 38558
Nearby schools
GreatSchools rating
- 7/10Crab Orchard Elementary SchoolGrades: PK-8Distance: 4.9 mi
- 5/10Stone Memorial High SchoolGrades: 9-12Distance: 5.7 mi
Schools provided by the listing agent
- Elementary: Crab Orchard Elementary
- High: Stone Memorial High School
Source: RealTracs MLS as distributed by MLS GRID. This data may not be complete. We recommend contacting the local school district to confirm school assignments for this home.
Get pre-qualified for a loan
At Zillow Home Loans, we can pre-qualify you in as little as 5 minutes with no impact to your credit score.An equal housing lender. NMLS #10287.



