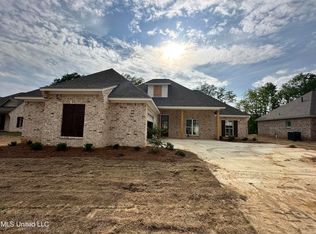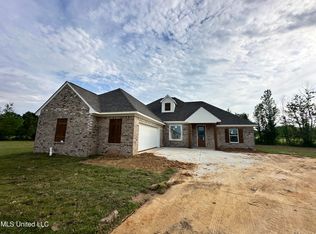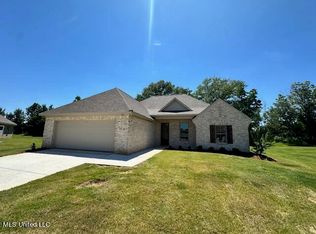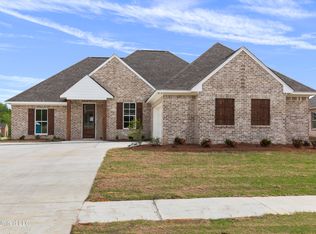Closed
Price Unknown
108 Porter Rdg, Canton, MS 39046
3beds
1,826sqft
Residential, Single Family Residence
Built in 2024
0.25 Acres Lot
$327,500 Zestimate®
$--/sqft
$2,898 Estimated rent
Home value
$327,500
$311,000 - $344,000
$2,898/mo
Zestimate® history
Loading...
Owner options
Explore your selling options
What's special
Incredible floorplan alert!! Check out this amazing new construction in germantown school district!! This house offers 3 bedrooms, 2 bathrooms, with an open floor plan, granite countertops, SS appliances, The large master closet connects to the laundry room for convenience! Nice size pantry and lockers by the garage door, great covered back porch and rear yard backs up to woods. Call your Realtor today to see this home!
Zillow last checked: 8 hours ago
Listing updated: February 06, 2026 at 12:13pm
Listed by:
Katie Warren 601-906-5956,
Turn Key Properties, LLC,
Stuart Warren 601-672-6808
Bought with:
Jenny Price, B24418
Pricepoint LLC.
Source: MLS United,MLS#: 4078630
Facts & features
Interior
Bedrooms & bathrooms
- Bedrooms: 3
- Bathrooms: 2
- Full bathrooms: 2
Heating
- Fireplace(s), Natural Gas
Cooling
- Ceiling Fan(s), Central Air, Electric
Appliances
- Included: Dishwasher, Disposal, Microwave
- Laundry: Electric Dryer Hookup, Washer Hookup
Features
- Built-in Features, Ceiling Fan(s), Crown Molding, Granite Counters, Kitchen Island, Pantry, Soaking Tub
- Flooring: Concrete
- Windows: Vinyl
- Has fireplace: Yes
- Fireplace features: Gas Log, Ventless
Interior area
- Total structure area: 1,826
- Total interior livable area: 1,826 sqft
Property
Parking
- Total spaces: 2
- Parking features: Attached
- Attached garage spaces: 2
Features
- Levels: One
- Stories: 1
- Exterior features: None
Lot
- Size: 0.25 Acres
- Features: Subdivided
Details
- Parcel number: Unassigned
Construction
Type & style
- Home type: SingleFamily
- Property subtype: Residential, Single Family Residence
Materials
- Brick
- Foundation: Post-Tension
- Roof: Architectural Shingles
Condition
- New Construction
- New construction: Yes
- Year built: 2024
Utilities & green energy
- Sewer: Public Sewer
- Water: Public
- Utilities for property: Cable Available, Electricity Connected, Natural Gas Connected, Sewer Connected, Water Connected
Community & neighborhood
Security
- Security features: Smoke Detector(s)
Location
- Region: Canton
- Subdivision: Magnolia Pointe
HOA & financial
HOA
- Has HOA: Yes
- HOA fee: $300 annually
- Services included: Maintenance Grounds, Management
Price history
| Date | Event | Price |
|---|---|---|
| 11/6/2025 | Listing removed | $330,000$181/sqft |
Source: MLS United #4121720 Report a problem | ||
| 8/7/2025 | Listed for sale | $330,000+3.3%$181/sqft |
Source: MLS United #4121720 Report a problem | ||
| 7/19/2024 | Sold | -- |
Source: MLS United #4078630 Report a problem | ||
| 6/9/2024 | Pending sale | $319,550$175/sqft |
Source: MLS United #4078630 Report a problem | ||
| 5/3/2024 | Listed for sale | $319,550$175/sqft |
Source: MLS United #4078630 Report a problem | ||
Public tax history
Tax history is unavailable.
Neighborhood: 39046
Nearby schools
GreatSchools rating
- 8/10Madison Crossing Elementary SchoolGrades: K-5Distance: 1.5 mi
- 8/10Germantown Middle SchoolGrades: 6-8Distance: 3.8 mi
- 8/10Germantown High SchoolGrades: 9-12Distance: 3.8 mi
Schools provided by the listing agent
- Elementary: Madison Crossing
- Middle: Germantown Middle
- High: Germantown
Source: MLS United. This data may not be complete. We recommend contacting the local school district to confirm school assignments for this home.



