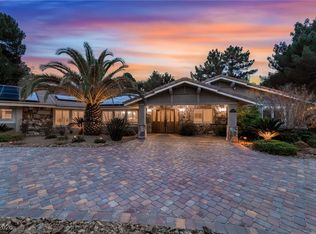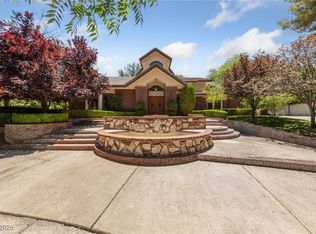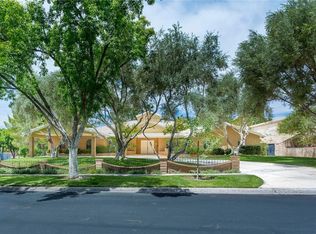Closed
$1,400,000
108 Quail Run Rd, Henderson, NV 89014
4beds
3,978sqft
Single Family Residence
Built in 1984
0.53 Acres Lot
$1,399,300 Zestimate®
$352/sqft
$5,419 Estimated rent
Home value
$1,399,300
$1.27M - $1.53M
$5,419/mo
Zestimate® history
Loading...
Owner options
Explore your selling options
What's special
PRICE IMPROVEMENT AMAZING SINGLE STORY, 4 BED, 4 BATH,3CAR,1/2 ACRE POOL HOME IN THE HEART OF THIS EXQUISITE QUAIL RIDGE GUARD GATED COMMUNITY. THIS PROPERTY IS COMPLETELY CHARMING AND HIGHLY UPGRADED INCLUDING CHEFS' KITCHEN WITH WATERFALL ISLAND CUSTOM CABINETRY; QUARTZITE COUNTER TOPS HIGH-END STAINLESS-STEEL APPLIANCES & WALK IN PANTRY. THE BACK YARD IS MAGICAL & TRANQUIL WITH AN OVERSIZED HEATED POOL AND SPA, PLAY AREA INCL LIT 1/4 BASKETBALL COURT )
THE WHOLE BACK YARD IS SHADED BY MATURE TREES AND VINES.INSIDE WE HAVE A SEPERATE FAMILY AND LIVING ROOM FEATURING A FULL BAR & FIREPLACE WITH ACCESS TO THE BACK YARD, HUGE DINING AREA PERFCTLY PLACED FOR ENTERTAINING. CUSTOM IRON DOORS WELCOME YOU TO INTO THIS SUNKEN FORMAL LIVING ROOM WITH CUSTOM PAINT & BACK YARD VIEWS,THIS RESIDENCE IS CONVENIENTLY LOCATED TO THE AIRPORT, ALLEGIANT STADIUM, T MOBILE ARENA, LAS VEGAS STRIP & CONVENTION CENTERS, BUYER& BUYERS AGENT TO VERIFY ALL INFO, HOA FEES,SCHOOL, ZONES MEASUREMENTS ETC
Zillow last checked: 8 hours ago
Listing updated: February 02, 2026 at 11:34am
Listed by:
Paul M. Bowler S.0052755 (702)845-3403,
Simply Vegas
Bought with:
Shannen Loo, S.0199475
Keller Williams MarketPlace
Source: LVR,MLS#: 2723114 Originating MLS: Greater Las Vegas Association of Realtors Inc
Originating MLS: Greater Las Vegas Association of Realtors Inc
Facts & features
Interior
Bedrooms & bathrooms
- Bedrooms: 4
- Bathrooms: 4
- Full bathrooms: 2
- 3/4 bathrooms: 1
- 1/2 bathrooms: 1
Primary bedroom
- Description: Ceiling Light,Custom Closet,Downstairs,Dressing Room,Walk-In Closet(s)
- Dimensions: 21X24
Bedroom 2
- Description: Ceiling Light,Closet,Downstairs,Walk-In Closet(s),With Bath
- Dimensions: 15X13
Bedroom 3
- Description: Ceiling Light,Downstairs,Walk-In Closet(s),With Bath
- Dimensions: 13X14
Bedroom 4
- Description: Ceiling Fan,Ceiling Light,Walk-In Closet(s),With Bath
- Dimensions: 13X14
Dining room
- Description: Dining Area
- Dimensions: 16X16
Family room
- Description: Built-in Bookcases,Ceiling Fan,Downstairs,Separate Family Room,Wet Bar
- Dimensions: 18X23
Kitchen
- Description: Custom Cabinets,Garden Window,Island,Quartz Countertops,Stainless Steel Appliances,Tile Flooring,Walk-in Pantry
- Dimensions: 12X14
Living room
- Description: Entry Foyer,Formal,Front
- Dimensions: 20X23
Heating
- Gas, Multiple Heating Units
Cooling
- Central Air, Electric
Appliances
- Included: Built-In Electric Oven, Dryer, Gas Cooktop, Disposal, Microwave, Refrigerator, Washer
- Laundry: Electric Dryer Hookup, Gas Dryer Hookup, Main Level, Laundry Room
Features
- Bedroom on Main Level, Primary Downstairs, Window Treatments
- Flooring: Carpet, Ceramic Tile
- Windows: Double Pane Windows, Drapes
- Number of fireplaces: 3
- Fireplace features: Bath, Family Room, Gas, Living Room
Interior area
- Total structure area: 3,978
- Total interior livable area: 3,978 sqft
Property
Parking
- Total spaces: 3
- Parking features: Attached, Garage, Garage Door Opener, Private
- Attached garage spaces: 3
Features
- Stories: 1
- Patio & porch: Covered, Patio, Porch
- Exterior features: Built-in Barbecue, Barbecue, Courtyard, Porch, Patio, Private Yard, Sprinkler/Irrigation
- Has private pool: Yes
- Pool features: Heated, In Ground, Private, Pool/Spa Combo
- Has spa: Yes
- Fencing: Block,Back Yard
Lot
- Size: 0.53 Acres
- Features: 1/4 to 1 Acre Lot, Drip Irrigation/Bubblers, Front Yard, Landscaped
Details
- Parcel number: 17806411014
- Zoning description: Single Family
- Horse amenities: None
Construction
Type & style
- Home type: SingleFamily
- Architectural style: One Story
- Property subtype: Single Family Residence
Materials
- Roof: Pitched,Tile
Condition
- Good Condition,Resale
- Year built: 1984
Utilities & green energy
- Electric: Photovoltaics None
- Sewer: Public Sewer
- Water: Public
- Utilities for property: Underground Utilities
Green energy
- Energy efficient items: Windows
Community & neighborhood
Security
- Security features: Gated Community
Location
- Region: Henderson
- Subdivision: Quail Ridge Estate
HOA & financial
HOA
- Has HOA: Yes
- HOA fee: $692 monthly
- Amenities included: Clubhouse, Gated, Park, Guard, Tennis Court(s)
- Services included: Recreation Facilities
- Association name: QUAIL RIDGE ESTATE
- Association phone: 702-992-7211
Other
Other facts
- Listing agreement: Exclusive Right To Sell
- Listing terms: Cash,Conventional,VA Loan
Price history
| Date | Event | Price |
|---|---|---|
| 2/2/2026 | Sold | $1,400,000-6.7%$352/sqft |
Source: | ||
| 1/14/2026 | Pending sale | $1,499,888$377/sqft |
Source: | ||
| 12/16/2025 | Contingent | $1,499,888$377/sqft |
Source: | ||
| 11/18/2025 | Price change | $1,499,888-6.3%$377/sqft |
Source: | ||
| 9/29/2025 | Price change | $1,599,888-10.6%$402/sqft |
Source: | ||
Public tax history
| Year | Property taxes | Tax assessment |
|---|---|---|
| 2025 | $5,414 +3% | $303,731 +3.6% |
| 2024 | $5,257 +3% | $293,080 +25.8% |
| 2023 | $5,104 +3% | $233,055 +2.5% |
Find assessor info on the county website
Neighborhood: Green Valley North
Nearby schools
GreatSchools rating
- 7/10Nate Mack Elementary SchoolGrades: PK-5Distance: 0.2 mi
- 6/10Barbara And Hank Greenspun Junior High SchoolGrades: 6-8Distance: 2.4 mi
- 6/10Green Valley High SchoolGrades: 9-12Distance: 2.4 mi
Schools provided by the listing agent
- Elementary: Mack, Nate,Mack, Nate
- Middle: White Thurman
- High: Green Valley
Source: LVR. This data may not be complete. We recommend contacting the local school district to confirm school assignments for this home.
Get a cash offer in 3 minutes
Find out how much your home could sell for in as little as 3 minutes with a no-obligation cash offer.
Estimated market value$1,399,300
Get a cash offer in 3 minutes
Find out how much your home could sell for in as little as 3 minutes with a no-obligation cash offer.
Estimated market value
$1,399,300


