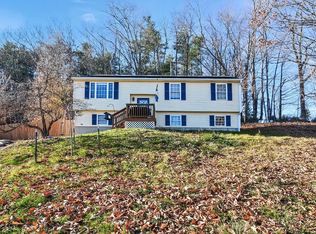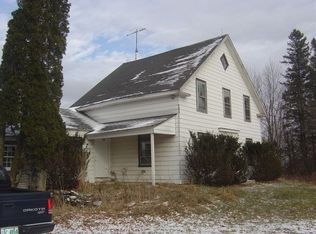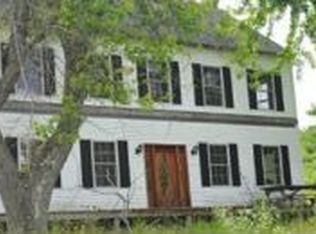Welcome to your private oasis at 108 Range Rd! Set on 4.7 acres on a dead end road, this 3 bedroom, 3 bath colonial is in the most peaceful setting you will ever find. Recent updates include new flooring throughout the 1st and 2nd floor, updated kitchen including countertops, hardware and newly painted cabinets. New paint throughout, and several more updates done to make this the perfect place to move right in and call home. Large front and back yard, with several garden beds to grow your own veggies. In the summer, relax by the inground pool! Screened in wrap around farmers porch is the best place to enjoy your morning coffee or kick back and relax at night. Large, newly painted back deck is great for grilling and entertaining. Story your vehicles and toys in the spacious 3 bay attached garage. Finished basement has a full bathroom. Plenty of parking for you and all your guests. Welcome to your new home!
This property is off market, which means it's not currently listed for sale or rent on Zillow. This may be different from what's available on other websites or public sources.


