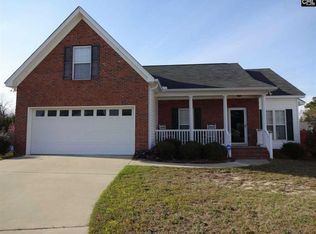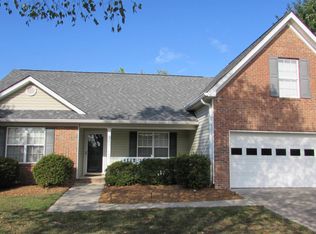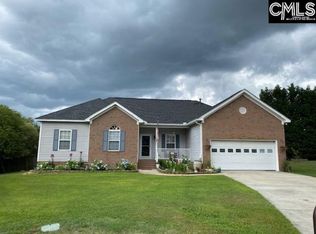Sold for $262,451 on 05/21/24
$262,451
108 Raspberry Hill Ct, Lexington, SC 29073
3beds
1,840sqft
SingleFamily
Built in 2007
0.28 Acres Lot
$273,200 Zestimate®
$143/sqft
$1,995 Estimated rent
Home value
$273,200
$257,000 - $290,000
$1,995/mo
Zestimate® history
Loading...
Owner options
Explore your selling options
What's special
Desirable Lexington Tri Springs Subdivision located in the cul-de-sac. Freshly painted, move in ready. This home features an open living room and dining room, hardwood floors and cathedral ceilings in the living room. It also boasts a FROG/Bonus Room, 2 car garage and tankless water heater. Enjoy the fireplace on cool evenings and the very large fenced back yard on beautiful summer days. Rear storage building is negotiable. This home is a must see.
Facts & features
Interior
Bedrooms & bathrooms
- Bedrooms: 3
- Bathrooms: 2
- Full bathrooms: 2
Heating
- Heat pump, Gas
Cooling
- Central
Appliances
- Included: Dishwasher, Microwave, Refrigerator
- Laundry: Heated Space
Features
- Flooring: Hardwood, Linoleum / Vinyl
Interior area
- Total interior livable area: 1,840 sqft
Property
Parking
- Parking features: Garage - Attached
Features
- Exterior features: Vinyl
- Fencing: Rear Only Wood
Lot
- Size: 0.28 Acres
Details
- Parcel number: 00555301120
Construction
Type & style
- Home type: SingleFamily
Materials
- Roof: Other
Condition
- Year built: 2007
Utilities & green energy
- Sewer: Public
Community & neighborhood
Location
- Region: Lexington
HOA & financial
HOA
- Has HOA: Yes
- HOA fee: $25 monthly
Other
Other facts
- Class: RESIDENTIAL
- Assoc Fee Includes: Common Area Maintenance
- Equipment: Disposal
- Exterior: Gutters - Partial
- Interior: Smoke Detector, Attic Pull-Down Access, Garage Opener
- Kitchen: Counter Tops-Formica, Eat In, Cabinets-Stained
- Road Type: Paved
- Sewer: Public
- Style: Traditional
- Water: Public
- Levels: Living Room: Main
- Levels: Kitchen: Main
- Levels: Other Room: Second
- Levels: Master Bedroom: Main
- Levels: Bedroom 2: Main
- Levels: Bedroom 3: Main
- Garage Level: Main
- Fencing: Rear Only Wood
- Other Rooms: FROG (No Closet)
- State: SC
- Status Category: Pending
- Master Bedroom: Closet-Walk in, Tub-Shower, Bath-Private, Ceilings-Tray
- Laundry: Heated Space
- Formal Living Room: Floors-Hardwood, Fireplace, Ceilings-Cathedral
- Exterior Finish: Vinyl
- New/Resale: Resale
- Location: Cul-de-Sac
- Floors: Carpet, Hardwood, Vinyl
- Foundation: Crawl Space
- Levels: Washer Dryer: Main
- Power On: Yes
- Range: Smooth Surface, Self Clean
- House Faces: Southeast
- Sale/Rent: For Sale
- Property Disclosure?: Yes
Price history
| Date | Event | Price |
|---|---|---|
| 5/21/2024 | Sold | $262,451+5%$143/sqft |
Source: Public Record Report a problem | ||
| 4/28/2024 | Pending sale | $249,900$136/sqft |
Source: | ||
| 4/13/2024 | Contingent | $249,900$136/sqft |
Source: | ||
| 4/11/2024 | Listed for sale | $249,900+55.2%$136/sqft |
Source: | ||
| 7/28/2017 | Sold | $161,000-1.2%$88/sqft |
Source: Public Record Report a problem | ||
Public tax history
| Year | Property taxes | Tax assessment |
|---|---|---|
| 2023 | $503 -8.7% | $6,472 |
| 2022 | $551 | $6,472 |
| 2021 | -- | $6,472 +0.5% |
Find assessor info on the county website
Neighborhood: 29073
Nearby schools
GreatSchools rating
- 6/10White Knoll Elementary SchoolGrades: PK-5Distance: 1.4 mi
- 3/10White Knoll Middle SchoolGrades: 6-8Distance: 1.2 mi
- 4/10White Knoll High SchoolGrades: 9-12Distance: 4.1 mi
Schools provided by the listing agent
- Elementary: White Knoll
- Middle: White Knoll
- High: White Knoll
- District: Lexington One
Source: The MLS. This data may not be complete. We recommend contacting the local school district to confirm school assignments for this home.
Get a cash offer in 3 minutes
Find out how much your home could sell for in as little as 3 minutes with a no-obligation cash offer.
Estimated market value
$273,200
Get a cash offer in 3 minutes
Find out how much your home could sell for in as little as 3 minutes with a no-obligation cash offer.
Estimated market value
$273,200


