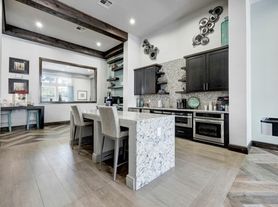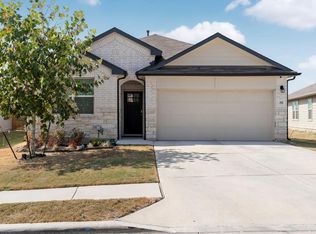Brand new huge beautiful home and corner lot with a large backyard! It is within walking distance to the playground, the City Library, and Downtown Kyle! The home is also only 30 to 45 minutes to to Downtown Austin and approximately only an hour and half to San Antonio, Texas! Must see this home in person! Won't last long! Call or text today to schedule a private showing!
House for rent
$3,500/mo
Fees may apply
108 Redcliff Path, Kyle, TX 78640
4beds
3,023sqft
Price may not include required fees and charges. Price shown reflects the lease term provided. Learn more|
Single family residence
Available now
Small dogs OK
In unit laundry
Attached garage parking
What's special
- 316 days |
- -- |
- -- |
Zillow last checked: 9 hours ago
Listing updated: February 02, 2026 at 09:51am
Travel times
Looking to buy when your lease ends?
Consider a first-time homebuyer savings account designed to grow your down payment with up to a 6% match & a competitive APY.
Facts & features
Interior
Bedrooms & bathrooms
- Bedrooms: 4
- Bathrooms: 3
- Full bathrooms: 2
- 1/2 bathrooms: 1
Appliances
- Included: Dryer, Washer
- Laundry: In Unit
Interior area
- Total interior livable area: 3,023 sqft
Property
Parking
- Parking features: Attached
- Has attached garage: Yes
- Details: Contact manager
Features
- Exterior features: Basketball Court
Details
- Parcel number: 118294000E011002
Construction
Type & style
- Home type: SingleFamily
- Property subtype: Single Family Residence
Community & HOA
Community
- Features: Playground
HOA
- Amenities included: Basketball Court
Location
- Region: Kyle
Financial & listing details
- Lease term: 1 Year
Price history
| Date | Event | Price |
|---|---|---|
| 11/1/2025 | Listing removed | $399,000$132/sqft |
Source: | ||
| 10/8/2025 | Pending sale | $399,000$132/sqft |
Source: | ||
| 9/23/2025 | Price change | $399,000-3.9%$132/sqft |
Source: | ||
| 7/22/2025 | Price change | $415,000-3.3%$137/sqft |
Source: | ||
| 6/11/2025 | Price change | $429,000-4.5%$142/sqft |
Source: | ||
Neighborhood: 78640
Nearby schools
GreatSchools rating
- 7/10Kyle Elementary SchoolGrades: PK-5Distance: 0.6 mi
- 6/10Laura B Wallace Middle SchoolGrades: 6-8Distance: 0.3 mi
- 6/10Jack C Hays High SchoolGrades: 9-12Distance: 3.2 mi

