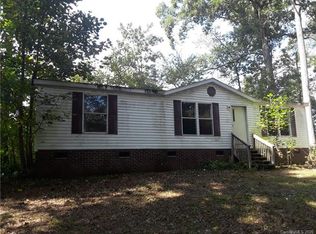Nice renovated manufactured home with lots of good amenities. Large rooms, 3 BR/3BA, sunroom. Deck on back & covered front porch. Large 28 K 28 block building, sunroom, granite in kitchen & baths.
This property is off market, which means it's not currently listed for sale or rent on Zillow. This may be different from what's available on other websites or public sources.
