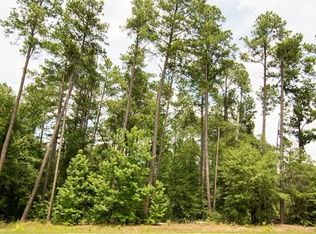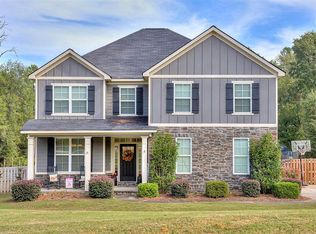Sold for $367,000
$367,000
108 RIDGE POINTE Drive, Waynesboro, GA 30830
4beds
2,122sqft
Single Family Residence
Built in 2009
1.03 Acres Lot
$364,200 Zestimate®
$173/sqft
$2,022 Estimated rent
Home value
$364,200
Estimated sales range
Not available
$2,022/mo
Zestimate® history
Loading...
Owner options
Explore your selling options
What's special
This gorgeous 4 bedroom, 2.5 bath home is perfectly situated on a corner lot in the popular Ridge Pointe neighborhood with easy access to Highway 25 to Augusta or downtown Waynesboro. This home features vaulted ceilings, beautiful built-ins and a gas log fireplace in the living room and trey ceilings in the owner's bedroom. The kitchen provides seating at both the eat-in kitchen and at the counter. The split floorplan offers the owner's bedroom at one end of the house with two oversized closets and a gracious owner's bathroom that features both a tub and a separage shower along with his and her vanities. The other three bedrooms and full bath comlete the home on the other end and the bath offers a separate shower and toilet room. The guest bathroom near the family room provides easy access for friends and family, and the dedicated office provides space for remote work or quiet study. The screened in back porch is perfect for entertaining and overlooks a fenced in yard. This home has a great layout for entertaining both inside and outside and the proximity to shopping and dining provides the perfect combination of easy and convenient living.
Zillow last checked: 8 hours ago
Listing updated: April 29, 2025 at 01:04pm
Listed by:
Kristin West Ellison 706-877-2139,
Blanchard & Calhoun - SN,
Elizabeth Highsmith (Billips) 706-551-0729,
Blanchard & Calhoun - SN
Bought with:
Anne Kyzer, 367595
Mary Yelton Realty, Llc
Source: Hive MLS,MLS#: 534860
Facts & features
Interior
Bedrooms & bathrooms
- Bedrooms: 4
- Bathrooms: 3
- Full bathrooms: 2
- 1/2 bathrooms: 1
Primary bedroom
- Level: Main
- Dimensions: 14 x 16
Bedroom 2
- Level: Main
- Dimensions: 11 x 14
Bedroom 3
- Level: Main
- Dimensions: 11 x 12
Bedroom 4
- Level: Main
- Dimensions: 11 x 12
Breakfast room
- Level: Main
- Dimensions: 11 x 12
Kitchen
- Level: Main
- Dimensions: 12 x 12
Laundry
- Level: Main
- Dimensions: 9 x 7
Living room
- Level: Main
- Dimensions: 15 x 16
Office
- Level: Main
- Dimensions: 8 x 8
Heating
- Electric, Fireplace(s)
Cooling
- Ceiling Fan(s), Central Air
Appliances
- Included: Built-In Electric Oven, Built-In Microwave, Dishwasher, Electric Water Heater
Features
- Blinds, Built-in Features, Cable Available, Eat-in Kitchen, Utility Sink, Walk-In Closet(s), Washer Hookup
- Flooring: Ceramic Tile, Wood
- Has basement: No
- Attic: Pull Down Stairs
- Number of fireplaces: 1
- Fireplace features: Living Room
Interior area
- Total structure area: 2,122
- Total interior livable area: 2,122 sqft
Property
Parking
- Total spaces: 2
- Parking features: Attached, Garage Door Opener, Parking Pad
- Garage spaces: 2
Features
- Levels: One
- Patio & porch: Covered, Front Porch, Porch, Rear Porch, Screened
- Exterior features: None
- Fencing: Fenced
Lot
- Size: 1.03 Acres
- Dimensions: 1.03
- Features: Wooded
Details
- Parcel number: 072038
Construction
Type & style
- Home type: SingleFamily
- Architectural style: Ranch
- Property subtype: Single Family Residence
Materials
- Brick
- Foundation: Crawl Space
- Roof: Composition
Condition
- Updated/Remodeled
- New construction: No
- Year built: 2009
Utilities & green energy
- Sewer: Septic Tank
- Water: Well
Community & neighborhood
Community
- Community features: Street Lights
Location
- Region: Waynesboro
- Subdivision: Ridge Pointe
HOA & financial
HOA
- Has HOA: Yes
- HOA fee: $175 monthly
Other
Other facts
- Listing agreement: Exclusive Right To Sell
- Listing terms: VA Loan,Cash,Conventional,FHA
Price history
| Date | Event | Price |
|---|---|---|
| 3/7/2025 | Sold | $367,000+0.5%$173/sqft |
Source: | ||
| 2/25/2025 | Pending sale | $365,000$172/sqft |
Source: | ||
| 2/18/2025 | Listed for sale | $365,000$172/sqft |
Source: | ||
| 1/6/2025 | Pending sale | $365,000$172/sqft |
Source: | ||
| 10/20/2024 | Listed for sale | $365,000+62.2%$172/sqft |
Source: | ||
Public tax history
| Year | Property taxes | Tax assessment |
|---|---|---|
| 2024 | $2,661 -6.4% | $138,444 +2.5% |
| 2023 | $2,841 +14.4% | $135,018 +16.9% |
| 2022 | $2,483 +19.4% | $115,453 +19.2% |
Find assessor info on the county website
Neighborhood: 30830
Nearby schools
GreatSchools rating
- NAWaynesboro Primary SchoolGrades: PK-2Distance: 3.4 mi
- 6/10Burke County Middle SchoolGrades: 6-8Distance: 3.2 mi
- 2/10Burke County High SchoolGrades: 9-12Distance: 3.1 mi
Schools provided by the listing agent
- Elementary: Blakeney Elementary School
- Middle: Burke County
- High: Burke County
Source: Hive MLS. This data may not be complete. We recommend contacting the local school district to confirm school assignments for this home.
Get pre-qualified for a loan
At Zillow Home Loans, we can pre-qualify you in as little as 5 minutes with no impact to your credit score.An equal housing lender. NMLS #10287.

