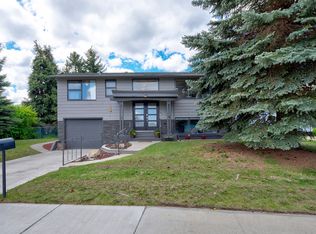Closed
Price Unknown
108 Ridgewood Ln, Helena, MT 59601
3beds
1,800sqft
Single Family Residence
Built in 1972
7,318.08 Square Feet Lot
$431,300 Zestimate®
$--/sqft
$2,165 Estimated rent
Home value
$431,300
$397,000 - $470,000
$2,165/mo
Zestimate® history
Loading...
Owner options
Explore your selling options
What's special
Lovingly cared for by the current owner for 30 years, this 1972 split-entry home offers 1,800 sq. ft. of thoughtfully updated space. The main level features 2 bedrooms and a 3/4 bath with large shower, while the walk-out basement adds a bedroom and full bath. An open kitchen, dining, and living area with remodeled maple cabinetry, laminate counters, recessed lighting, and a gas fireplace feels bright and spacious. Updates include a gas furnace with central A/C, added attic insulation, replaced windows and doors, newer roof, and exterior paint. Custom closet built-ins maximize storage. Outdoors, enjoy a private deck, perennial-filled fenced yard with underground sprinklers, storage shed, and oversized insulated tuck-under garage. Conveniently close to schools and Bill Roberts Golf Course.
Zillow last checked: 8 hours ago
Listing updated: January 22, 2026 at 12:51pm
Listed by:
Freda Wilkinson 406-431-5240,
Big Sky Brokers, LLC
Bought with:
Todd Johnson, RRE-RBS-LIC-121653
EXIT Realty of Helena
Source: MRMLS,MLS#: 30056243
Facts & features
Interior
Bedrooms & bathrooms
- Bedrooms: 3
- Bathrooms: 2
- Full bathrooms: 1
- 3/4 bathrooms: 1
Heating
- Forced Air, Gas
Cooling
- Central Air
Appliances
- Included: Dryer, Dishwasher, Microwave, Range, Refrigerator, Washer
- Laundry: Washer Hookup
Features
- Basement: Daylight,Finished,Partial,Walk-Out Access
- Number of fireplaces: 1
Interior area
- Total interior livable area: 1,800 sqft
- Finished area below ground: 720
Property
Parking
- Total spaces: 1
- Parking features: Garage - Attached
- Attached garage spaces: 1
Features
- Levels: Two,Multi/Split
- Patio & porch: Deck
- Fencing: Back Yard,Other,Vinyl
Lot
- Size: 7,318 sqft
Details
- Additional structures: Shed(s)
- Parcel number: 05188724113230000
- Zoning description: 1
- Special conditions: Standard
Construction
Type & style
- Home type: SingleFamily
- Architectural style: Split Level
- Property subtype: Single Family Residence
Materials
- Foundation: Poured
- Roof: Composition
Condition
- Updated/Remodeled
- New construction: No
- Year built: 1972
Utilities & green energy
- Sewer: Public Sewer
- Water: Public
- Utilities for property: Electricity Connected, Natural Gas Connected
Community & neighborhood
Security
- Security features: Smoke Detector(s)
Community
- Community features: Curbs
Location
- Region: Helena
Other
Other facts
- Listing agreement: Exclusive Right To Sell
- Listing terms: Cash,Conventional,FHA,VA Loan
- Road surface type: Asphalt
Price history
| Date | Event | Price |
|---|---|---|
| 10/14/2025 | Sold | -- |
Source: | ||
| 8/21/2025 | Listed for sale | $420,000$233/sqft |
Source: | ||
Public tax history
| Year | Property taxes | Tax assessment |
|---|---|---|
| 2024 | $2,936 +0.5% | $312,900 |
| 2023 | $2,922 +7.9% | $312,900 +25.9% |
| 2022 | $2,709 -1.7% | $248,500 |
Find assessor info on the county website
Neighborhood: Euclid Ave North
Nearby schools
GreatSchools rating
- 6/10Four Georgians SchoolGrades: PK-5Distance: 0.5 mi
- 6/10C R Anderson Middle SchoolGrades: 6-8Distance: 1 mi
- 7/10Capital High SchoolGrades: 9-12Distance: 0.3 mi
