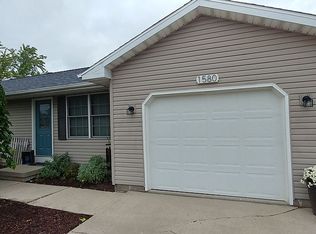Our home sits on almost a 1/2 acre lot on a quiet cul-de-sac! There are 4 bedrooms, 2 full baths, and 1 half bath off our oversized mud room. The open concept is wonderful for any family! In 2016 we added a large living area as well as a master suite with a large walk-in closet and a master bath with a marble double sink vanity! All bathrooms in the home have been remodeled and our dining room has a large gas fireplace! We have a heated two car attached garage as well as an oversized shed with a small patio attached to it for sitting outside and watching the sunset. All appliances stay. This house has turned into a home for our family but we are ready for the next family to love it as much as we have! Any questions, just ask!
This property is off market, which means it's not currently listed for sale or rent on Zillow. This may be different from what's available on other websites or public sources.
