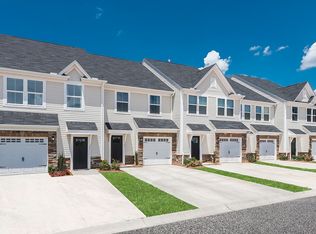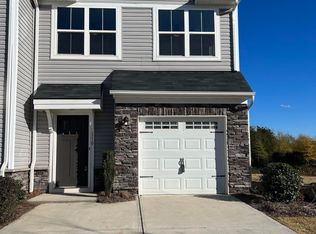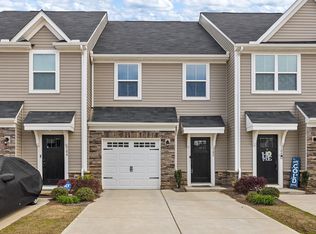Sold for $260,000 on 07/11/25
$260,000
108 Roseridge Dr, Simpsonville, SC 29681
3beds
1,500sqft
Townhouse, Residential
Built in 2019
1,742.4 Square Feet Lot
$261,500 Zestimate®
$173/sqft
$1,821 Estimated rent
Home value
$261,500
$248,000 - $277,000
$1,821/mo
Zestimate® history
Loading...
Owner options
Explore your selling options
What's special
END UNIT TOWNHOME. IMMACULATE, SPACIOUS AND BEAUTIFULLY APPOINTED. Loads of space and privacy inside and out/good sized patio with privacy fencing and open space behind. 1 car garage with epoxy floor + 2 parking spaces in the driveway. The Odessa TnHome main level features 9 ft. Smooth Ceilings, a gracious foyer, large great room, good sized breakfast room, oversized kitchen island, 42 in. cabs w/crown molding and upgraded hardware, Gas stove and oven and Luxury Vinyl Plank throughout the 1st floor. Powder room, too! Upstairs doesn’t disappoint either. 3 bedrooms up w/2 full baths and a spacious walkin laundry. The Primary bedroom is very large and roomy and boasts a good sized walkin closet and generous bath with a large shower to enjoy endless hot water showers thanks to the TANKLESS HOT WATER HEATER!!! This beautiful townhome is in a super location, convenient to EVERYTHING including interstate, shopping, dining and medical.
Zillow last checked: 8 hours ago
Listing updated: July 16, 2025 at 07:43pm
Listed by:
Anne Egan 864-905-8280,
Joy Real Estate
Bought with:
Corinne Nickell
Nest Realty
Source: Greater Greenville AOR,MLS#: 1556255
Facts & features
Interior
Bedrooms & bathrooms
- Bedrooms: 3
- Bathrooms: 3
- Full bathrooms: 2
- 1/2 bathrooms: 1
Primary bedroom
- Area: 221
- Dimensions: 17 x 13
Bedroom 2
- Area: 120
- Dimensions: 12 x 10
Bedroom 3
- Area: 108
- Dimensions: 12 x 9
Primary bathroom
- Features: Double Sink, Full Bath, Shower Only
- Level: Second
Dining room
- Area: 99
- Dimensions: 11 x 9
Family room
- Area: 240
- Dimensions: 16 x 15
Kitchen
- Area: 143
- Dimensions: 13 x 11
Heating
- Forced Air, Natural Gas, Damper Controlled
Cooling
- Central Air, Electric, Damper Controlled
Appliances
- Included: Gas Cooktop, Disposal, Dryer, Free-Standing Gas Range, Refrigerator, Washer, Gas Oven, Microwave, Gas Water Heater, Tankless Water Heater
- Laundry: 2nd Floor, Laundry Room
Features
- High Ceilings, Ceiling Fan(s), Ceiling Smooth, Granite Counters, Open Floorplan, Walk-In Closet(s), Pantry
- Flooring: Carpet, Ceramic Tile, Laminate
- Windows: Tilt Out Windows, Vinyl/Aluminum Trim, Insulated Windows, Window Treatments
- Basement: None
- Attic: Pull Down Stairs,Storage
- Has fireplace: No
- Fireplace features: None
Interior area
- Total structure area: 1,500
- Total interior livable area: 1,500 sqft
Property
Parking
- Total spaces: 1
- Parking features: Attached, Garage Door Opener, Parking Pad, Paved
- Attached garage spaces: 1
- Has uncovered spaces: Yes
Features
- Levels: Two
- Stories: 2
- Patio & porch: Patio
Lot
- Size: 1,742 sqft
- Features: Sidewalk, Few Trees, Sprklr In Grnd-Full Yard
- Topography: Level
Details
- Parcel number: 0295020106900
Construction
Type & style
- Home type: Townhouse
- Architectural style: Traditional,Craftsman
- Property subtype: Townhouse, Residential
Materials
- Stone, Vinyl Siding
- Foundation: Slab
- Roof: Composition
Condition
- Year built: 2019
Details
- Builder model: Odessa
- Builder name: Ryan Homes
Utilities & green energy
- Sewer: Public Sewer
- Water: Public
- Utilities for property: Cable Available, Underground Utilities
Community & neighborhood
Security
- Security features: Smoke Detector(s)
Community
- Community features: Sidewalks, Lawn Maintenance, Landscape Maintenance
Location
- Region: Simpsonville
- Subdivision: Brookwood Commons
Price history
| Date | Event | Price |
|---|---|---|
| 7/11/2025 | Sold | $260,000-3.3%$173/sqft |
Source: | ||
| 6/15/2025 | Contingent | $269,000$179/sqft |
Source: | ||
| 5/20/2025 | Price change | $269,000-3.9%$179/sqft |
Source: | ||
| 5/3/2025 | Listed for sale | $280,000+42.8%$187/sqft |
Source: | ||
| 7/1/2020 | Sold | $196,110$131/sqft |
Source: Public Record Report a problem | ||
Public tax history
| Year | Property taxes | Tax assessment |
|---|---|---|
| 2024 | $1,151 -0.1% | $189,370 |
| 2023 | $1,153 +3.9% | $189,370 |
| 2022 | $1,110 -0.1% | $189,370 |
Find assessor info on the county website
Neighborhood: 29681
Nearby schools
GreatSchools rating
- 9/10Bethel Elementary SchoolGrades: K-5Distance: 0.6 mi
- 6/10Mauldin Middle SchoolGrades: 6-8Distance: 2.5 mi
- 10/10Mauldin High SchoolGrades: 9-12Distance: 1.7 mi
Schools provided by the listing agent
- Elementary: Bethel
- Middle: Mauldin
- High: Mauldin
Source: Greater Greenville AOR. This data may not be complete. We recommend contacting the local school district to confirm school assignments for this home.
Get a cash offer in 3 minutes
Find out how much your home could sell for in as little as 3 minutes with a no-obligation cash offer.
Estimated market value
$261,500
Get a cash offer in 3 minutes
Find out how much your home could sell for in as little as 3 minutes with a no-obligation cash offer.
Estimated market value
$261,500


