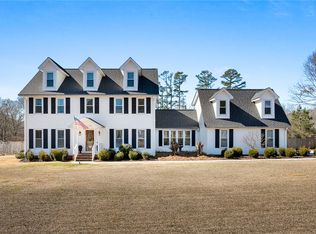Sold for $525,000
$525,000
108 Rustic Ln, Anderson, SC 29621
4beds
3,629sqft
Single Family Residence
Built in 1990
1.12 Acres Lot
$543,500 Zestimate®
$145/sqft
$2,915 Estimated rent
Home value
$543,500
$451,000 - $652,000
$2,915/mo
Zestimate® history
Loading...
Owner options
Explore your selling options
What's special
Welcome to this spacious and well-maintained solid brick home located in established Cambridge Place subdivision —it features 4 bedrooms, 3.5 baths, and a 2-car garage with a large flex room and office. Nestled at the end of a quiet cul-de-sac, this home offers added privacy and a peaceful setting on a beautifully landscaped 1-acre lot. School district is: Concord Elementary, McCants Middle, and TL Hanna High School.
Inside, you'll find an office, two oversized coat closets, a formal dining room, and a large kitchen with solid oak cabinets, granite countertops, a new gas range (2025), and double ovens (2025). The kitchen opens to a cozy breakfast nook and a mud/laundry room with a half bath. The great room boasts hardwood floors, built-in bookshelves, a brick fireplace, and dual exterior doors that lead to a 14x20 screened porch overlooking your private backyard oasis.
Enjoy a beautiful vinyl in-ground pool with a liner and pump replaced in 2021, surrounded by a newer privacy fence installed in 2023. The main-level primary suite features a walk-in closet with custom shelving, while all upstairs bedrooms include walk-in closets as well. A spacious flex room above the garage provides additional living space. Outside, the property is adorned with mature hardwoods and a variety of fruit trees—peach, pear, persimmon, fig, and berries.
Ideally located just minutes from everything the city of Anderson has to offer—with NO CITY TAXES! Come and schedule your showing today!
Zillow last checked: 8 hours ago
Listing updated: August 18, 2025 at 09:40am
Listed by:
Melody Bell & Associates 864-353-7355,
Western Upstate Keller William,
Veronica Schofield 864-356-8728,
Western Upstate Keller William
Bought with:
Alice Mack, 121827
Epique Realty Inc
Source: WUMLS,MLS#: 20289362 Originating MLS: Western Upstate Association of Realtors
Originating MLS: Western Upstate Association of Realtors
Facts & features
Interior
Bedrooms & bathrooms
- Bedrooms: 4
- Bathrooms: 4
- Full bathrooms: 3
- 1/2 bathrooms: 1
- Main level bathrooms: 1
- Main level bedrooms: 1
Heating
- Heat Pump, Natural Gas
Cooling
- Central Air, Forced Air, Heat Pump
Appliances
- Included: Double Oven, Dryer, Dishwasher, Gas Oven, Gas Range, Refrigerator, Washer
Features
- Bookcases, Built-in Features, Dual Sinks, Fireplace, Granite Counters, Jetted Tub, Main Level Primary, Separate Shower, Walk-In Closet(s), Breakfast Area
- Flooring: Carpet, Ceramic Tile, Hardwood
- Basement: None,Crawl Space
- Has fireplace: Yes
- Fireplace features: Gas, Gas Log, Option
Interior area
- Total structure area: 3,586
- Total interior livable area: 3,629 sqft
- Finished area above ground: 3,629
- Finished area below ground: 0
Property
Parking
- Total spaces: 2
- Parking features: Attached, Garage
- Attached garage spaces: 2
Features
- Levels: One and One Half
- Patio & porch: Patio, Porch, Screened
- Exterior features: Pool, Patio
- Pool features: In Ground
Lot
- Size: 1.12 Acres
- Features: Cul-De-Sac, Level, Outside City Limits, Subdivision, Trees
Details
- Parcel number: 1471401010
Construction
Type & style
- Home type: SingleFamily
- Architectural style: Traditional
- Property subtype: Single Family Residence
Materials
- Brick
- Foundation: Crawlspace
- Roof: Architectural,Shingle
Condition
- Year built: 1990
Utilities & green energy
- Sewer: Septic Tank
- Water: Public
Community & neighborhood
Location
- Region: Anderson
- Subdivision: Cambridge Subd.
Other
Other facts
- Listing agreement: Exclusive Right To Sell
Price history
| Date | Event | Price |
|---|---|---|
| 8/18/2025 | Sold | $525,000$145/sqft |
Source: | ||
| 7/9/2025 | Contingent | $525,000$145/sqft |
Source: | ||
| 7/2/2025 | Listed for sale | $525,000+81%$145/sqft |
Source: | ||
| 3/14/2016 | Sold | $290,000-6.4%$80/sqft |
Source: | ||
| 12/28/2015 | Pending sale | $309,900$85/sqft |
Source: The AgentOwned Realty #20167009 Report a problem | ||
Public tax history
| Year | Property taxes | Tax assessment |
|---|---|---|
| 2024 | -- | $14,180 |
| 2023 | $4,303 +2.5% | $14,180 |
| 2022 | $4,197 +10.2% | $14,180 +23.5% |
Find assessor info on the county website
Neighborhood: 29621
Nearby schools
GreatSchools rating
- 6/10Concord Elementary SchoolGrades: PK-5Distance: 1.4 mi
- 7/10Mccants Middle SchoolGrades: 6-8Distance: 1.9 mi
- 8/10T. L. Hanna High SchoolGrades: 9-12Distance: 1.6 mi
Schools provided by the listing agent
- Elementary: Concord Elem
- Middle: Mccants Middle
- High: Tl Hanna High
Source: WUMLS. This data may not be complete. We recommend contacting the local school district to confirm school assignments for this home.
Get a cash offer in 3 minutes
Find out how much your home could sell for in as little as 3 minutes with a no-obligation cash offer.
Estimated market value$543,500
Get a cash offer in 3 minutes
Find out how much your home could sell for in as little as 3 minutes with a no-obligation cash offer.
Estimated market value
$543,500
