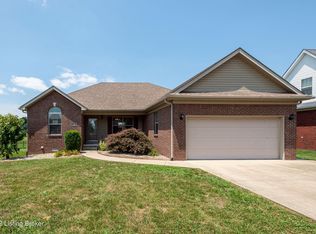Sold for $294,000
$294,000
108 Ruth Ln, Bardstown, KY 40004
3beds
1,500sqft
Single Family Residence
Built in 2021
7,840.8 Square Feet Lot
$299,000 Zestimate®
$196/sqft
$2,099 Estimated rent
Home value
$299,000
Estimated sales range
Not available
$2,099/mo
Zestimate® history
Loading...
Owner options
Explore your selling options
What's special
Discover one of Bardstown's finest neighborhoods at 108 Ruth Ln, where quality, charm, and craftsmanship come together seamlessly. This beautiful 3-bedroom, 2-bathroom split ranch home is thoughtfully designed with all the high-end features any buyer could desire. The open floor plan flows effortlessly between the dining area, living room, and a chef's kitchen that includes granite countertops, a breakfast bar, double oven, and ample storage with built-in drawer organizers. The luxurious primary suite is a true retreat, offering a spacious walk-in closet, a tiled shower, and a jetted tub for ultimate relaxation. The two additional bedrooms are generously sized with large closets and share a stylish bathroom with a granite vanity, custom fixtures, and a tub/shower combo. For pet owners, the fenced-in backyard provides a perfect space, complemented by a large deck ideal for outdoor enjoyment. 108 Ruth Ln is ready for its new owners, and some buyers may qualify for promotional interest rates through the seller's preferred lender.
Zillow last checked: 8 hours ago
Listing updated: April 09, 2025 at 10:16pm
Listed by:
John Brace 502-251-7147,
Redfin
Bought with:
Mike Ballard, 208339
Area One Realty, LLC
Source: GLARMLS,MLS#: 1676986
Facts & features
Interior
Bedrooms & bathrooms
- Bedrooms: 3
- Bathrooms: 2
- Full bathrooms: 2
Primary bedroom
- Level: First
Bedroom
- Level: First
Bedroom
- Level: First
Primary bathroom
- Level: First
Full bathroom
- Level: First
Dining area
- Level: First
Kitchen
- Level: First
Laundry
- Level: First
Living room
- Level: First
Heating
- Electric, Heat Pump
Cooling
- Central Air, Heat Pump
Features
- Basement: None
- Has fireplace: No
Interior area
- Total structure area: 1,500
- Total interior livable area: 1,500 sqft
- Finished area above ground: 1,500
- Finished area below ground: 0
Property
Parking
- Total spaces: 2
- Parking features: Attached, Entry Front, See Remarks, Driveway
- Attached garage spaces: 2
- Has uncovered spaces: Yes
Features
- Stories: 1
- Patio & porch: Deck, Porch
- Fencing: Chain Link
Lot
- Size: 7,840 sqft
Details
- Parcel number: 32SW001029
Construction
Type & style
- Home type: SingleFamily
- Architectural style: Ranch
- Property subtype: Single Family Residence
Materials
- Brick, Stone
- Foundation: Concrete Blk
- Roof: Shingle
Condition
- Year built: 2021
Utilities & green energy
- Sewer: Public Sewer
- Water: Public
- Utilities for property: Electricity Connected
Community & neighborhood
Location
- Region: Bardstown
- Subdivision: Miller Springs
HOA & financial
HOA
- Has HOA: Yes
- HOA fee: $150 annually
Price history
| Date | Event | Price |
|---|---|---|
| 3/10/2025 | Sold | $294,000-2%$196/sqft |
Source: | ||
| 2/12/2025 | Pending sale | $299,900$200/sqft |
Source: | ||
| 1/28/2025 | Contingent | $299,900$200/sqft |
Source: | ||
| 12/21/2024 | Listed for sale | $299,900+26.3%$200/sqft |
Source: | ||
| 5/10/2021 | Sold | $237,500$158/sqft |
Source: | ||
Public tax history
| Year | Property taxes | Tax assessment |
|---|---|---|
| 2023 | $2,013 -21.1% | $237,500 |
| 2022 | $2,551 | $237,500 |
Find assessor info on the county website
Neighborhood: 40004
Nearby schools
GreatSchools rating
- 2/10Foster Heights Elementary SchoolGrades: K-5Distance: 4.8 mi
- 2/10Old Kentucky Home Middle SchoolGrades: 6-8Distance: 5.6 mi
- 6/10Thomas Nelson High SchoolGrades: 9-12Distance: 1.3 mi
Get pre-qualified for a loan
At Zillow Home Loans, we can pre-qualify you in as little as 5 minutes with no impact to your credit score.An equal housing lender. NMLS #10287.
Sell for more on Zillow
Get a Zillow Showcase℠ listing at no additional cost and you could sell for .
$299,000
2% more+$5,980
With Zillow Showcase(estimated)$304,980
