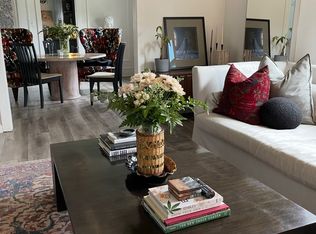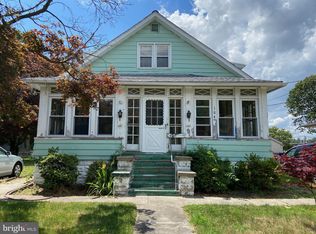Sold for $235,000
$235,000
108 S Burnt Mill Rd, Voorhees, NJ 08043
4beds
1,689sqft
Single Family Residence
Built in 1927
7,492 Square Feet Lot
$238,500 Zestimate®
$139/sqft
$3,047 Estimated rent
Home value
$238,500
$210,000 - $270,000
$3,047/mo
Zestimate® history
Loading...
Owner options
Explore your selling options
What's special
Are you looking for a home that you can put your personal touches on! A home with a large yard for entertaining? This spacious home offers a 1 car garage, a bedroom and 1/2 bath on the main level with 3 bedrooms and a bathroom on the 2nd floor. A wrap around enclosed sun porch, eat in kitchen and more. This home will require sweat equity and renovation. A home you get to finish, select the kitchen, bathroom fixtures and other finishing touches. This home does offer updated exterior doors, roof, garage door and some other updates. Convenient to PATCO, schools, shopping and more. This home is being sold 'as is' condition. This is a Fannie Mae Homepath Property
Zillow last checked: 8 hours ago
Listing updated: December 01, 2025 at 12:21pm
Listed by:
Maryann D'Agostino 609-410-1334,
Bruce Associates Inc
Bought with:
Murat Sengul
Twins Associates, LLC
Source: Bright MLS,MLS#: NJCD2098982
Facts & features
Interior
Bedrooms & bathrooms
- Bedrooms: 4
- Bathrooms: 2
- Full bathrooms: 1
- 1/2 bathrooms: 1
- Main level bathrooms: 1
- Main level bedrooms: 1
Bedroom 1
- Level: Main
Bedroom 2
- Level: Upper
Bedroom 3
- Level: Upper
Bedroom 4
- Level: Upper
Bonus room
- Level: Main
Dining room
- Level: Main
Kitchen
- Level: Main
Living room
- Level: Main
Heating
- Baseboard, Natural Gas
Cooling
- None
Appliances
- Included: Gas Water Heater
Features
- Eat-in Kitchen
- Basement: Unfinished
- Has fireplace: No
Interior area
- Total structure area: 1,689
- Total interior livable area: 1,689 sqft
- Finished area above ground: 1,689
- Finished area below ground: 0
Property
Parking
- Total spaces: 3
- Parking features: Garage Faces Side, Driveway, Attached
- Attached garage spaces: 1
- Uncovered spaces: 2
Accessibility
- Accessibility features: None
Features
- Levels: Two
- Stories: 2
- Pool features: None
Lot
- Size: 7,492 sqft
Details
- Additional structures: Above Grade, Below Grade
- Parcel number: 340002200010
- Zoning: 75
- Special conditions: Real Estate Owned
Construction
Type & style
- Home type: SingleFamily
- Architectural style: Cape Cod
- Property subtype: Single Family Residence
Materials
- Frame
- Foundation: Block
Condition
- New construction: No
- Year built: 1927
Utilities & green energy
- Sewer: Public Sewer
- Water: Public
Community & neighborhood
Location
- Region: Voorhees
- Subdivision: Green Ridge
- Municipality: VOORHEES TWP
Other
Other facts
- Listing agreement: Exclusive Right To Sell
- Ownership: Fee Simple
Price history
| Date | Event | Price |
|---|---|---|
| 10/30/2025 | Sold | $235,000+6.8%$139/sqft |
Source: | ||
| 7/21/2021 | Price change | $219,9800%$130/sqft |
Source: Owner Report a problem | ||
| 7/16/2021 | Price change | $219,999+4.8%$130/sqft |
Source: Owner Report a problem | ||
| 7/1/2021 | Price change | $209,9600%$124/sqft |
Source: Owner Report a problem | ||
| 6/19/2021 | Price change | $209,9700%$124/sqft |
Source: Owner Report a problem | ||
Public tax history
| Year | Property taxes | Tax assessment |
|---|---|---|
| 2025 | $7,364 +22.9% | $286,100 +105.4% |
| 2024 | $5,990 +1.8% | $139,300 |
| 2023 | $5,883 +2.1% | $139,300 |
Find assessor info on the county website
Neighborhood: Echelon
Nearby schools
GreatSchools rating
- 7/10Osage SchoolGrades: K-5Distance: 0.4 mi
- 7/10Voorhees Middle SchoolGrades: 6-8Distance: 2.4 mi
- 7/10Eastern High SchoolGrades: 9-12Distance: 2.2 mi
Get a cash offer in 3 minutes
Find out how much your home could sell for in as little as 3 minutes with a no-obligation cash offer.
Estimated market value$238,500
Get a cash offer in 3 minutes
Find out how much your home could sell for in as little as 3 minutes with a no-obligation cash offer.
Estimated market value
$238,500

