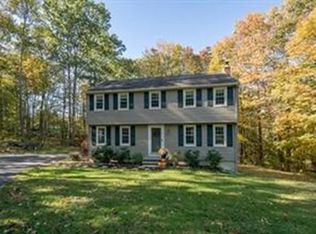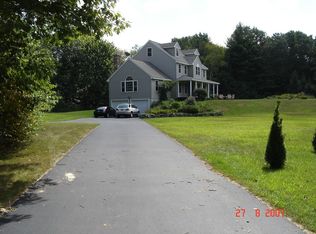If you are looking for a large ranch home this is the one! Four bedrooms, 2.5 baths, sunroom and a finished walk-out lower level all sit on a two acre lot with amazing sunsets! The eat in kitchen has a cooktop and wall oven and a pantry closet. The master bedroom has double closets and master bath with walk in tile shower. There are 3 other good size bedrooms and all have hardwood flooring. A separate laundry room! The living room has a wood burning fireplace and sliders to allow lots of light in. There is plenty of room for a dining room area here as well. The sunroom has a gas fireplace and sliders to the large composite deck with gas grille. The lower level has many closets, a gas fireplace and sliders to the private yard. There is a large 2 car attached garage with additional storage above. Showings begin on Sunday 12/20 at 11:00 at the Open House
This property is off market, which means it's not currently listed for sale or rent on Zillow. This may be different from what's available on other websites or public sources.

