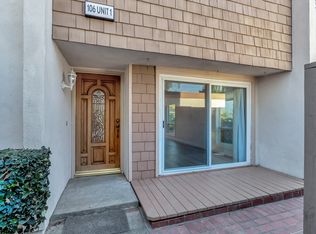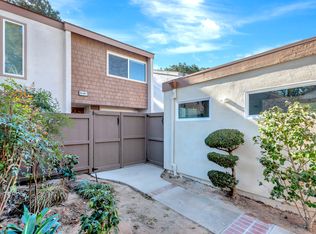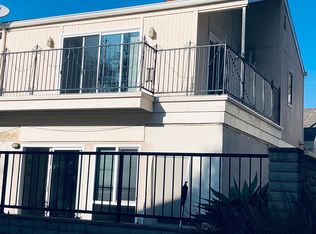Sold for $1,200,000
Listing Provided by:
Stephanie Young DRE #01793999 714-251-3612,
Coldwell Banker Realty,
Listing Team: Stephanie Young Group
Bought with: Aspero Realty, Inc
$1,200,000
108 Sequoia Tree Ln, Irvine, CA 92612
3beds
1,215sqft
Single Family Residence
Built in 1971
3,500 Square Feet Lot
$1,197,300 Zestimate®
$988/sqft
$4,253 Estimated rent
Home value
$1,197,300
$1.14M - $1.26M
$4,253/mo
Zestimate® history
Loading...
Owner options
Explore your selling options
What's special
Located on a quiet cul-de-sac in the established Village III neighborhood of University Park, this detached single-story home offers comfort, privacy, and tasteful updates throughout. With no shared walls and a desirable end-unit location, this 3-bedroom, 2-bath residence backs to a landscaped greenbelt, offering peaceful garden views from multiple rooms. The interior has been freshly painted and features vaulted ceilings, recessed lighting, and a central atrium with Trex decking bringing natural light and calm into the heart of the home. The custom kitchen includes honed marble countertops, porcelain tile flooring, newer Whirlpool stainless steel appliances, and well-designed cabinetry with pull-out storage in convenient locations. The primary suite includes a walk-in closet, dual sinks, a skylight for added daylight, and direct access to a private patio—ideal for relaxing or casual outdoor dining. Two additional bedrooms and an updated hall bath with a porcelain tub and tile complete the efficient layout. A new roof adds long-term value and peace of mind. The side and back yards offer ample space for children to play, pets to roam or for additional gardening and seating. Residents enjoy access to community amenities including swimming pools, spas, tennis courts, greenbelts, picnic areas, walking trails, and a new playground. A pool house and barbecue area are also available for rent for special events. Conveniently located near nearby shopping centers, parks, golf courses, and award-winning Irvine schools, including University Park Elementary and University High. With low HOA dues, no Mello Roos, and a combination of recent upgrades, practical design, and unbeatable location, 108 Sequoia Tree Lane offers a relaxed lifestyle in one of Irvine’s most established communities.
Zillow last checked: 8 hours ago
Listing updated: September 03, 2025 at 08:21am
Listing Provided by:
Stephanie Young DRE #01793999 714-251-3612,
Coldwell Banker Realty,
Listing Team: Stephanie Young Group
Bought with:
Diane Merassa, DRE #01320444
Aspero Realty, Inc
Source: CRMLS,MLS#: OC25122653 Originating MLS: California Regional MLS
Originating MLS: California Regional MLS
Facts & features
Interior
Bedrooms & bathrooms
- Bedrooms: 3
- Bathrooms: 2
- Full bathrooms: 1
- 3/4 bathrooms: 1
- Main level bathrooms: 2
- Main level bedrooms: 3
Primary bedroom
- Features: Primary Suite
Bedroom
- Features: All Bedrooms Down
Bathroom
- Features: Bathroom Exhaust Fan, Bathtub, Closet, Dual Sinks, Separate Shower, Tub Shower
Other
- Features: Walk-In Closet(s)
Heating
- Forced Air
Cooling
- Central Air
Appliances
- Included: Dishwasher, Gas Oven, Gas Range, Dryer, Washer
- Laundry: In Garage
Features
- Separate/Formal Dining Room, High Ceilings, Open Floorplan, Stone Counters, Recessed Lighting, All Bedrooms Down, Atrium, Primary Suite, Walk-In Closet(s)
- Flooring: Laminate, Tile
- Has fireplace: No
- Fireplace features: None
- Common walls with other units/homes: No Common Walls
Interior area
- Total interior livable area: 1,215 sqft
Property
Parking
- Total spaces: 2
- Parking features: Direct Access, Driveway, Garage Faces Front, Garage, Garage Door Opener
- Attached garage spaces: 2
Accessibility
- Accessibility features: No Stairs
Features
- Levels: One
- Stories: 1
- Entry location: 1
- Patio & porch: Covered
- Pool features: Association
- Has spa: Yes
- Spa features: Association
- Fencing: Wood
- Has view: Yes
- View description: Park/Greenbelt, Neighborhood
Lot
- Size: 3,500 sqft
- Features: Back Yard, Corner Lot, Yard
Details
- Parcel number: 45313254
- Special conditions: Standard
Construction
Type & style
- Home type: SingleFamily
- Property subtype: Single Family Residence
Materials
- Foundation: Slab
- Roof: Flat Tile,Reflective,Shingle
Condition
- Turnkey
- New construction: No
- Year built: 1971
Utilities & green energy
- Electric: Standard
- Sewer: Public Sewer
- Water: Public
- Utilities for property: Cable Available, Electricity Connected, Natural Gas Connected, Phone Available, Sewer Connected, Water Connected
Community & neighborhood
Security
- Security features: Carbon Monoxide Detector(s), Smoke Detector(s)
Community
- Community features: Storm Drain(s), Street Lights, Suburban, Sidewalks
Location
- Region: Irvine
- Subdivision: Village Iii (Village Park) (V3)
HOA & financial
HOA
- Has HOA: Yes
- HOA fee: $355 monthly
- Amenities included: Clubhouse, Sport Court, Maintenance Grounds, Outdoor Cooking Area, Barbecue, Playground, Pool, Spa/Hot Tub, Tennis Court(s)
- Association name: Village Park Community Association
- Association phone: 949-786-8733
Other
Other facts
- Listing terms: Cash,Conventional,Contract,FHA,Submit,VA Loan
- Road surface type: Paved
Price history
| Date | Event | Price |
|---|---|---|
| 9/2/2025 | Sold | $1,200,000+0%$988/sqft |
Source: | ||
| 8/27/2025 | Pending sale | $1,199,900$988/sqft |
Source: | ||
| 7/31/2025 | Contingent | $1,199,900$988/sqft |
Source: | ||
| 7/18/2025 | Listed for sale | $1,199,900+8.1%$988/sqft |
Source: | ||
| 7/15/2022 | Sold | $1,110,000$914/sqft |
Source: Public Record Report a problem | ||
Public tax history
| Year | Property taxes | Tax assessment |
|---|---|---|
| 2025 | $12,108 +2.1% | $1,154,844 +2% |
| 2024 | $11,860 +2.6% | $1,132,200 +2% |
| 2023 | $11,555 +878.2% | $1,110,000 +1005% |
Find assessor info on the county website
Neighborhood: University Park
Nearby schools
GreatSchools rating
- 7/10University Park Elementary SchoolGrades: K-6Distance: 0.5 mi
- 8/10Rancho San Joaquin Middle SchoolGrades: 7-8Distance: 0.3 mi
- 10/10University High SchoolGrades: 9-12Distance: 1 mi
Schools provided by the listing agent
- Elementary: University Park
- High: University
Source: CRMLS. This data may not be complete. We recommend contacting the local school district to confirm school assignments for this home.
Get a cash offer in 3 minutes
Find out how much your home could sell for in as little as 3 minutes with a no-obligation cash offer.
Estimated market value
$1,197,300


