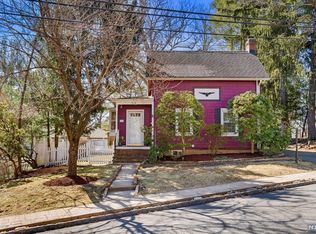Sold for $2,100,000 on 11/26/25
$2,100,000
108 Serpentine Rd, Demarest, NJ 07627
5beds
--sqft
Single Family Residence
Built in ----
-- sqft lot
$2,122,500 Zestimate®
$--/sqft
$8,467 Estimated rent
Home value
$2,122,500
$1.95M - $2.31M
$8,467/mo
Zestimate® history
Loading...
Owner options
Explore your selling options
What's special
Welcome to this stunning 5-bedroom, 4.5-bath Colonial-style home offering over 5,000 square feet of luxurious living space. A grand two-story foyer greets you upon entry, leading to elegant formal living and dining rooms complete with a convenient butler's pantry. The spacious two-story great room features a cozy fireplace and seamlessly opens to a gourmet eat-in kitchen, boasting custom cabinetry, marble countertops, a large center island, and top-of-the-line appliances. Upstairs, the open hallway overlooks both the foyer and great room, enhancing the home's airy feel. The primary en-suite includes a generous walk-in closet and spa-inspired bath. A junior en-suite, two additional bedrooms, and a full bath complete the second floor. The fully finished basement offers exceptional additional living space, including a cherry wood wet bar, recreation area, a guest bedroom and full bath, a dedicated gym/storage room, and access to the attached 2-car garage equipped with an EV charger. Enjoy outdoor living year-round in the completely fenced backyard, featuring a patio with a hot tub and mounted heaters—ideal for entertaining. Additional highlights include a state-of-the-art backup generator and a spacious 6-car driveway. Ideally located within walking distance to top-rated Blue Ribbon schools, parks, library, shopping, and an NYC express bus stop.express bus stop. It's must see! Seller is the Listing agent.
Zillow last checked: 8 hours ago
Listing updated: December 29, 2025 at 10:03am
Listed by:
Ana Yuk 201-407-8588,
Keller Williams Town Life
Bought with:
Shani Baroz Malul
Keller Williams Town Life
Source: NJMLS,MLS#: 25014673
Facts & features
Interior
Bedrooms & bathrooms
- Bedrooms: 5
- Bathrooms: 5
- Full bathrooms: 4
- 1/2 bathrooms: 1
Heating
- Natural Gas, Forced Air, Zoned, Other
Cooling
- Central Air
Features
- Central Vacuum
- Flooring: Hardwood
- Basement: Finished
- Number of fireplaces: 1
- Fireplace features: 1 Fireplace, Gas
Property
Parking
- Total spaces: 8
- Parking features: Garage
- Garage spaces: 2
- Details: Attached, Gar Opener, Park Space
Features
- Patio & porch: Deck / Patio
- Pool features: None
- Has view: Yes
- View description: South
- Waterfront features: None
Lot
- Features: Irregular Lot
Details
- Parcel number: 090002300000002201
Construction
Type & style
- Home type: SingleFamily
- Property subtype: Single Family Residence
Materials
- Fabricated Stucco
Community & neighborhood
Community
- Community features: Close/Parks, Close/School, Close/Shopg, Close/Trans, Close/Wrshp
Location
- Region: Demarest
Other
Other facts
- Listing agreement: Exclusive Agency
- Ownership: Private
Price history
| Date | Event | Price |
|---|---|---|
| 11/26/2025 | Sold | $2,100,000-7.8% |
Source: | ||
| 10/1/2025 | Pending sale | $2,278,000 |
Source: | ||
| 9/29/2025 | Listed for sale | $2,278,000 |
Source: | ||
| 9/19/2025 | Listing removed | $2,278,000 |
Source: | ||
| 5/30/2025 | Price change | $2,278,000-5% |
Source: | ||
Public tax history
| Year | Property taxes | Tax assessment |
|---|---|---|
| 2025 | $56,466 +53.9% | $1,847,100 +53.9% |
| 2024 | $36,684 +4.8% | $1,200,000 |
| 2023 | $35,016 -1.5% | $1,200,000 -4.1% |
Find assessor info on the county website
Neighborhood: 07627
Nearby schools
GreatSchools rating
- 8/10Demarest Middle SchoolGrades: 5-8Distance: 0.3 mi
- 10/10Northern Valley Regional High School at DemarestGrades: 9-12Distance: 0.7 mi
- 7/10Luther Lee Emerson SchoolGrades: 2-4Distance: 0.4 mi
Schools provided by the listing agent
- Elementary: CRS and LLE
- Middle: DMS
- High: NVD
Source: NJMLS. This data may not be complete. We recommend contacting the local school district to confirm school assignments for this home.
Get a cash offer in 3 minutes
Find out how much your home could sell for in as little as 3 minutes with a no-obligation cash offer.
Estimated market value
$2,122,500
Get a cash offer in 3 minutes
Find out how much your home could sell for in as little as 3 minutes with a no-obligation cash offer.
Estimated market value
$2,122,500
