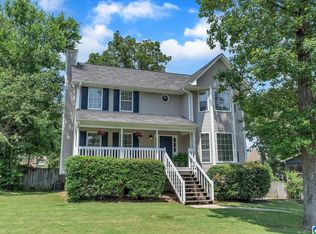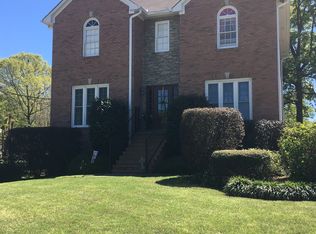Beautiful Home with wrap around porch. Recent updates: exterior paint and some interior paint, back splash in kitchen w/some new appliances, new carpet and new front stairs. Screened/open back deck overlooking the large back yard. Great room with abundant natural light and fireplace. Spacious kitchen with lots of cabinets, island, pantry and eat in area. Nice size Dining Room. Laundry on main level. Gleaming Hardwoods in foyer, great room, dining room, kitchen and half bath. Huge master Bedroom with trey ceiling and walk in closet, Master Bathroom features: jetted tub and separate shower. Two nice size additional Bedrooms. Floored attic for storage. Bonus room in basement great for office, childs playroom or work out area. Two car garage with additional storage areas. Recent roof. Convenient to shopping, schools, interstate and dining. HOA fee is voluntary. A MUST SEE !!!!
This property is off market, which means it's not currently listed for sale or rent on Zillow. This may be different from what's available on other websites or public sources.

