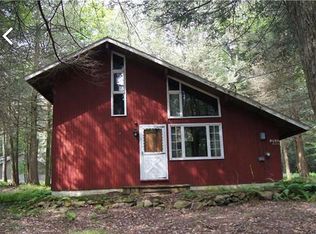Sold for $550,000
$550,000
108 Stone Ridge Rd, Albrightsville, PA 18210
3beds
2,980sqft
Single Family Residence
Built in 1990
1.23 Acres Lot
$522,200 Zestimate®
$185/sqft
$2,478 Estimated rent
Home value
$522,200
$486,000 - $559,000
$2,478/mo
Zestimate® history
Loading...
Owner options
Explore your selling options
What's special
Rarest Opportunity: LOG HOME AND CHALET in an upscale community close to everything! Once in a great while, the perfect combination comes on the market and this spring is the time! This custom built Log Home is located in the sought after area of Albrightsville! Close to skiing, boating, hiking, restaurants, and major roadways! If you are looking for a vacation home or primary home, then today is your lucky day! The main floor features a great room with soaring stone fireplace, huge windows, open concept kitchen and dining area, access to the deck and luscious fenced backyard! The primary bedroom features ample space, vaulted ceilings, abundant light, and a luxe primary bath! 2 additional bedrooms and full bath. The upstairs loft space could be a bunk room or media space! The finished lower level features a huge family room with heat, wine room, storage, laundry and outside access. Now, you will fall in love with the home and then…you see the yard! Fully fenced yard with 3 gates, wooded, landscaped with custom koi pond and all the privacy you could desire! If you are looking for a weekend getaway or an everyday get away, then this spring is the time to do it!
Zillow last checked: 8 hours ago
Listing updated: September 29, 2025 at 06:22am
Listed by:
Lisa M. Wright 610-248-4560,
BHHS Fox & Roach Bethlehem
Bought with:
Andrea M. Arner, SB065704
Dean R. Arner Real Estate Co.
Source: GLVR,MLS#: 755661 Originating MLS: Lehigh Valley MLS
Originating MLS: Lehigh Valley MLS
Facts & features
Interior
Bedrooms & bathrooms
- Bedrooms: 3
- Bathrooms: 3
- Full bathrooms: 3
Primary bedroom
- Description: vaulted ceiling!
- Level: First
- Dimensions: 18.80 x 15.50
Bedroom
- Level: First
- Dimensions: 11.70 x 10.60
Bedroom
- Level: First
- Dimensions: 11.60 x 9.11
Primary bathroom
- Level: First
- Dimensions: 11.40 x 7.60
Breakfast room nook
- Description: slider to deck
- Level: First
- Dimensions: 12.10 x 11.70
Family room
- Level: Lower
- Dimensions: 49.70 x 16.50
Other
- Level: Lower
- Dimensions: 11.40 x 8.60
Other
- Level: Lower
- Dimensions: 7.50 x 10.10
Kitchen
- Level: First
- Dimensions: 11.11 x 12.00
Living room
- Description: Stone Fireplace
- Level: First
- Dimensions: 25.00 x 20.70
Other
- Description: Storage room
- Level: Lower
- Dimensions: 15.50 x 21.50
Other
- Description: Laundry Room
- Level: Lower
- Dimensions: 16.80 x 10.11
Other
- Description: Loft with skylights, great bunk room
- Level: Second
- Dimensions: 25.50 x 15.40
Other
- Description: walk in closet
- Level: First
- Dimensions: 5.20 x 7.80
Other
- Description: Garage
- Level: Lower
- Dimensions: 28.20 x 23.10
Other
- Description: Attic
- Level: Third
- Dimensions: 15.40 x 25.00
Heating
- Baseboard
Cooling
- Ceiling Fan(s), Ductless
Appliances
- Included: Dryer, Dishwasher, Electric Cooktop, Electric Dryer, Microwave, Refrigerator, Washer, Tankless Water Heater
- Laundry: Washer Hookup, Dryer Hookup, ElectricDryer Hookup, Lower Level
Features
- Eat-in Kitchen, Loft, Vaulted Ceiling(s)
- Flooring: Carpet, Hardwood, Tile
- Basement: Exterior Entry,Full,Rec/Family Area
- Has fireplace: Yes
- Fireplace features: Family Room, Wood Burning
Interior area
- Total interior livable area: 2,980 sqft
- Finished area above ground: 2,180
- Finished area below ground: 800
Property
Parking
- Total spaces: 2
- Parking features: Attached, Driveway, Garage, Off Street, Garage Door Opener
- Attached garage spaces: 2
- Has uncovered spaces: Yes
Features
- Levels: One and One Half,One
- Exterior features: Fence, Shed
- Fencing: Yard Fenced
- Has view: Yes
- View description: Panoramic
Lot
- Size: 1.23 Acres
- Features: Corner Lot
Details
- Additional structures: Shed(s)
- Parcel number: 12B 51 A12
- Zoning: res
- Special conditions: None
Construction
Type & style
- Home type: SingleFamily
- Architectural style: Ranch
- Property subtype: Single Family Residence
Materials
- Wood Siding
- Roof: Asphalt,Fiberglass
Condition
- Year built: 1990
Utilities & green energy
- Electric: 200+ Amp Service, Circuit Breakers
- Sewer: Septic Tank
- Water: Well
- Utilities for property: Cable Available
Community & neighborhood
Location
- Region: Albrightsville
- Subdivision: Jonas Mountain
HOA & financial
HOA
- Has HOA: Yes
- HOA fee: $400 annually
Other
Other facts
- Listing terms: Cash,Conventional,FHA,VA Loan
- Ownership type: Fee Simple
Price history
| Date | Event | Price |
|---|---|---|
| 7/28/2025 | Sold | $550,000-15.4%$185/sqft |
Source: | ||
| 6/16/2025 | Pending sale | $650,000$218/sqft |
Source: | ||
| 6/14/2025 | Listed for sale | $650,000$218/sqft |
Source: PMAR #PM-131399 Report a problem | ||
| 6/14/2025 | Pending sale | $650,000$218/sqft |
Source: PMAR #PM-131399 Report a problem | ||
| 5/3/2025 | Price change | $650,000-7.1%$218/sqft |
Source: PMAR #PM-131399 Report a problem | ||
Public tax history
| Year | Property taxes | Tax assessment |
|---|---|---|
| 2025 | $6,664 +5.1% | $108,325 |
| 2024 | $6,339 +1.3% | $108,325 |
| 2023 | $6,258 | $108,325 |
Find assessor info on the county website
Neighborhood: 18210
Nearby schools
GreatSchools rating
- 6/10Penn/Kidder CampusGrades: PK-8Distance: 4.6 mi
- 5/10Jim Thorpe Area Senior High SchoolGrades: 9-12Distance: 11.9 mi
Schools provided by the listing agent
- District: Jim Thorpe
Source: GLVR. This data may not be complete. We recommend contacting the local school district to confirm school assignments for this home.
Get pre-qualified for a loan
At Zillow Home Loans, we can pre-qualify you in as little as 5 minutes with no impact to your credit score.An equal housing lender. NMLS #10287.
Sell for more on Zillow
Get a Zillow Showcase℠ listing at no additional cost and you could sell for .
$522,200
2% more+$10,444
With Zillow Showcase(estimated)$532,644
