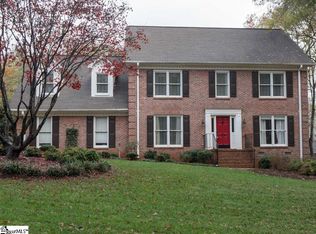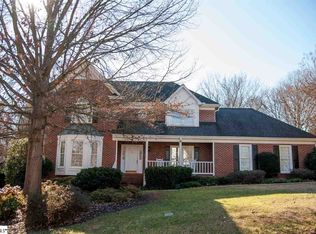Sold for $650,000
$650,000
108 Tarleton Way, Greer, SC 29650
4beds
3,427sqft
Single Family Residence, Residential
Built in ----
0.42 Acres Lot
$657,300 Zestimate®
$190/sqft
$3,087 Estimated rent
Home value
$657,300
$618,000 - $697,000
$3,087/mo
Zestimate® history
Loading...
Owner options
Explore your selling options
What's special
Rare Find in Popular Sugar Mill Neighborhood Welcome to this stunning home in one of Greenville’s most desirable communities. Sugar Mill is offers the perfect blend of convenience and leisure, with amenities including community pool, clubhouse, and tennis courts. With over 3,400 sq ft of living space, this home provides the ideal opportunity for comfort, style, and endless entertaining. The property has been thoughtfully updated with all-new windows, hardboard siding, and a roof replaced in 2018, providing peace of mind for years to come. As you enter, you’ll be greeted by beautiful hardwood floors that run throughout the main level, except for the kitchen. The inviting living room boasts a cozy wood-burning fireplace, bathed in natural light that creates a warm and welcoming atmosphere. It flows seamlessly into the kitchen, which is a chef’s dream. Featuring granite countertops, stylish white cabinetry, matching stainless steel appliances, and a chic glass tile backsplash, it’s the perfect space for cooking and entertaining. The luxurious primary suite is spacious and features a spa-like bathroom with separate vanities, a separate tub, and a large shower. This home offers four generously sized bedrooms in total, ensuring plenty of room for family and guests, and there is no carpet throughout—just beautiful hardwoods and tile flooring that add to the home’s fresh and clean feel. The basement is an entertainer’s dream, with endless possibilities to transform the space into a game room, home theater, or anything else that suits your lifestyle. Natural gas is also available at the street, providing an easy upgrade option for cooking or heating if desired. Step outside into the backyard, where you’ll find a tranquil retreat with a stunning waterfall feature and koi pond (fish not included). The spring azaleas are beginning to bloom, making the outdoor space even more inviting. The charming front porch is perfect for a couple of rocking chairs or a swing, ideal for relaxing and enjoying the neighborhood. The back screened-in porch offers a peaceful spot for sipping your morning coffee, while the back deck is the perfect place for the family grill master to set up shop and enjoy the beautiful backyard scenery. Super convenient to Pelham Rd, Greer, and of course GSP international, and I85. Don’t miss the opportunity to make this your new home—schedule your showing today!
Zillow last checked: 8 hours ago
Listing updated: June 17, 2025 at 05:42pm
Listed by:
Greg Taylor 864-616-7200,
XSell Upstate
Bought with:
Tammy Woodbury
eXp Realty - Clever People
Source: Greater Greenville AOR,MLS#: 1551639
Facts & features
Interior
Bedrooms & bathrooms
- Bedrooms: 4
- Bathrooms: 4
- Full bathrooms: 2
- 1/2 bathrooms: 2
Primary bedroom
- Area: 380
- Dimensions: 20 x 19
Bedroom 2
- Area: 180
- Dimensions: 15 x 12
Bedroom 3
- Area: 154
- Dimensions: 14 x 11
Bedroom 4
- Area: 165
- Dimensions: 15 x 11
Primary bathroom
- Features: Double Sink, Full Bath, Shower-Separate, Tub-Garden, Walk-In Closet(s), Multiple Closets
- Level: Second
Dining room
- Area: 210
- Dimensions: 15 x 14
Kitchen
- Area: 130
- Dimensions: 13 x 10
Living room
- Area: 260
- Dimensions: 20 x 13
Office
- Area: 300
- Dimensions: 20 x 15
Bonus room
- Area: 792
- Dimensions: 33 x 24
Den
- Area: 300
- Dimensions: 20 x 15
Heating
- Electric, Forced Air, Multi-Units, Heat Pump
Cooling
- Central Air, Electric, Multi Units, Heat Pump
Appliances
- Included: Dishwasher, Disposal, Electric Oven, Free-Standing Electric Range, Range, Microwave, Electric Water Heater
- Laundry: 1st Floor, Walk-in, Electric Dryer Hookup, Laundry Room
Features
- Bookcases, Ceiling Smooth, Granite Counters, Soaking Tub, Walk-In Closet(s)
- Flooring: Ceramic Tile, Wood, Luxury Vinyl
- Windows: Tilt Out Windows, Vinyl/Aluminum Trim
- Basement: Finished,Full,Walk-Out Access,Interior Entry
- Attic: Pull Down Stairs
- Number of fireplaces: 2
- Fireplace features: Wood Burning
Interior area
- Total structure area: 3,427
- Total interior livable area: 3,427 sqft
Property
Parking
- Total spaces: 2
- Parking features: Attached, Workshop in Garage, Paved, Concrete
- Attached garage spaces: 2
- Has uncovered spaces: Yes
Features
- Levels: 2+Basement
- Stories: 2
- Patio & porch: Deck, Enclosed, Front Porch, Screened
- Exterior features: Water Feature, Under Ground Irrigation
Lot
- Size: 0.42 Acres
- Features: Corner Lot, Sloped, Few Trees, Sprklr In Grnd-Partial Yd, Sprklr In Grnd-Full Yard, 1/2 Acre or Less
Details
- Parcel number: 0534.1401020.00
Construction
Type & style
- Home type: SingleFamily
- Architectural style: Traditional
- Property subtype: Single Family Residence, Residential
Materials
- Brick Veneer, Hardboard Siding
- Foundation: Basement
- Roof: Architectural
Utilities & green energy
- Sewer: Public Sewer
- Water: Public
- Utilities for property: Cable Available, Underground Utilities
Community & neighborhood
Community
- Community features: Clubhouse, Common Areas, Pool, Sidewalks, Tennis Court(s)
Location
- Region: Greer
- Subdivision: Sugarmill
Price history
| Date | Event | Price |
|---|---|---|
| 6/17/2025 | Sold | $650,000-1.4%$190/sqft |
Source: | ||
| 5/18/2025 | Contingent | $659,500$192/sqft |
Source: | ||
| 5/5/2025 | Price change | $659,500-1.3%$192/sqft |
Source: | ||
| 3/21/2025 | Listed for sale | $668,500+1.3%$195/sqft |
Source: | ||
| 2/20/2025 | Listing removed | $2,700$1/sqft |
Source: Zillow Rentals Report a problem | ||
Public tax history
| Year | Property taxes | Tax assessment |
|---|---|---|
| 2024 | $2,064 -2.1% | $375,080 |
| 2023 | $2,108 -3.9% | $375,080 |
| 2022 | $2,195 -0.1% | $375,080 |
Find assessor info on the county website
Neighborhood: 29650
Nearby schools
GreatSchools rating
- 10/10Buena Vista Elementary SchoolGrades: K-5Distance: 0.7 mi
- 5/10Riverside Middle SchoolGrades: 6-8Distance: 1.4 mi
- 10/10Riverside High SchoolGrades: 9-12Distance: 1.3 mi
Schools provided by the listing agent
- Elementary: Buena Vista
- Middle: Riverside
- High: Riverside
Source: Greater Greenville AOR. This data may not be complete. We recommend contacting the local school district to confirm school assignments for this home.
Get a cash offer in 3 minutes
Find out how much your home could sell for in as little as 3 minutes with a no-obligation cash offer.
Estimated market value$657,300
Get a cash offer in 3 minutes
Find out how much your home could sell for in as little as 3 minutes with a no-obligation cash offer.
Estimated market value
$657,300

