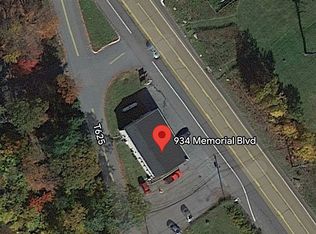Ranch-style home for sale in Tobyhanna with 3 bedrooms and 1.5 bathrooms. Conveniently located just off Route 611 north of Mount Pocono with an attached 2-car garage, large kitchen and dining room, family room with laundry, and a partially finished full basement. Sizable yard with storage barn situated on 2 acres. This commercially zoned (C-2) residence allows for commercial uses including professional office and day care centers.
This property is off market, which means it's not currently listed for sale or rent on Zillow. This may be different from what's available on other websites or public sources.

