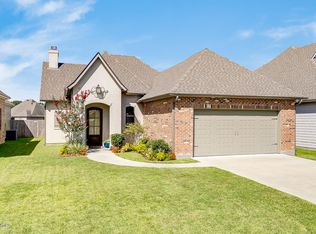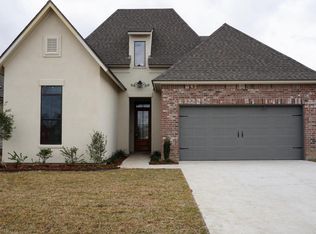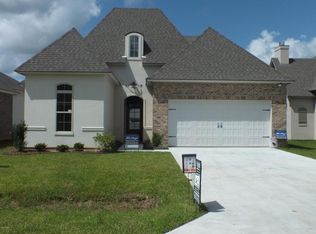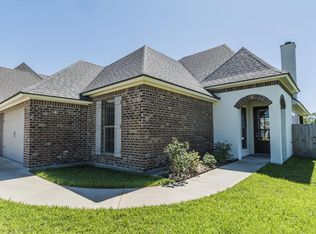Sold
Price Unknown
108 Timber Bark Rd, Lafayette, LA 70508
4beds
2,021sqft
Single Family Residence
Built in 2017
0.3 Acres Lot
$336,900 Zestimate®
$--/sqft
$2,345 Estimated rent
Home value
$336,900
$320,000 - $354,000
$2,345/mo
Zestimate® history
Loading...
Owner options
Explore your selling options
What's special
108 Timber Bark Road in Lafayette is located in the prime subdivision of Sawgrass Park. This home features the popular split floor plan with 4 bedrooms, 3 full bathrooms, and over 2,000 sq. ft. of living space. As you walk through the home, you will see that it is adorned with large windows showcasing the back patio, providing an abundance of natural light for the kitchen, dining, and living room. The combination of the fenced in backyard with a spacious covered patio is the perfect space to host some company, light up the grill, and watch some football. This home is situated near the end of a cul-de-sac that leads straight to one of the many ponds in the subdivision. In addition to these great details, it has also been well maintained for by the owner. There was a new HVAC system installed in 2023, with a 10 year warranty in place. Rest assured, the home is well equipped with appliances that will be included with the sale such as the refrigerator, washer, and dryer! The current ring camera system will also remain installed, for the new owners to take over! Such an incredible home, with so many beneficial upgrades already in place, and with a price to match!
Zillow last checked: 8 hours ago
Listing updated: August 22, 2025 at 04:18pm
Listed by:
Sydney Nguyen,
Keller Williams Realty Acadiana
Source: RAA,MLS#: 24010805
Facts & features
Interior
Bedrooms & bathrooms
- Bedrooms: 4
- Bathrooms: 3
- Full bathrooms: 3
Heating
- Central
Cooling
- Central Air
Appliances
- Included: Dishwasher, Disposal, Dryer, Microwave, Refrigerator, Washer, Electric Stove Con
- Laundry: Electric Dryer Hookup, Washer Hookup
Features
- High Ceilings, Crown Molding, Kitchen Island, Separate Shower, Varied Ceiling Heights, Walk-in Pantry, Walk-In Closet(s), Granite Counters
- Flooring: Tile, Wood Laminate
- Windows: Double Pane Windows
- Number of fireplaces: 1
- Fireplace features: 1 Fireplace, Wood Burning
Interior area
- Total interior livable area: 2,021 sqft
Property
Parking
- Total spaces: 2
- Parking features: Garage, Garage Faces Front
- Garage spaces: 2
- Has uncovered spaces: Yes
Features
- Stories: 1
- Patio & porch: Covered
- Exterior features: Lighting
- Fencing: Full,Wood
- Waterfront features: Pond, Walk To
Lot
- Size: 0.30 Acres
- Dimensions: 55 x 237.27
- Features: 0 to 0.5 Acres, Landscaped
Details
- Parcel number: 6154635
- Special conditions: Arms Length
Construction
Type & style
- Home type: SingleFamily
- Architectural style: Traditional
- Property subtype: Single Family Residence
Materials
- Brick Veneer, HardiPlank Type, Stucco, Frame
- Foundation: Slab
- Roof: Composition
Condition
- Year built: 2017
Utilities & green energy
- Electric: Elec: Entergy
- Sewer: Public Sewer
Community & neighborhood
Location
- Region: Lafayette
- Subdivision: Sawgrass Park
HOA & financial
HOA
- Has HOA: Yes
- HOA fee: $330 annually
Price history
| Date | Event | Price |
|---|---|---|
| 8/22/2025 | Sold | -- |
Source: | ||
| 6/19/2025 | Price change | $345,000-1.4%$171/sqft |
Source: | ||
| 4/12/2025 | Price change | $349,999-1.4%$173/sqft |
Source: | ||
| 2/13/2025 | Price change | $355,000-1.4%$176/sqft |
Source: | ||
| 12/27/2024 | Price change | $360,000-1.4%$178/sqft |
Source: | ||
Public tax history
| Year | Property taxes | Tax assessment |
|---|---|---|
| 2024 | $2,679 +11.5% | $30,337 +11.1% |
| 2023 | $2,403 0% | $27,300 |
| 2022 | $2,404 -0.4% | $27,300 |
Find assessor info on the county website
Neighborhood: 70508
Nearby schools
GreatSchools rating
- 9/10Milton Elementary SchoolGrades: PK-8Distance: 1.7 mi
- 6/10O. Comeaux High SchoolGrades: 9-12Distance: 3.1 mi
- 4/10J. Wallace James Elementary SchoolGrades: PK-5Distance: 9 mi
Schools provided by the listing agent
- Elementary: Milton
- Middle: Milton
- High: Southside
Source: RAA. This data may not be complete. We recommend contacting the local school district to confirm school assignments for this home.
Sell with ease on Zillow
Get a Zillow Showcase℠ listing at no additional cost and you could sell for —faster.
$336,900
2% more+$6,738
With Zillow Showcase(estimated)$343,638



