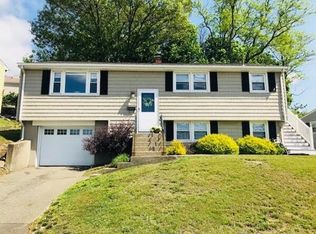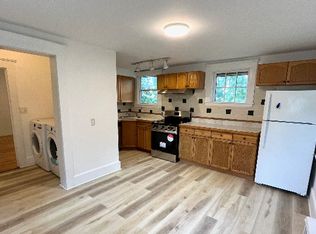Well maintained deceiving four bedroom two full bathroom Cape style home located in the highly desirable Waverley Oaks section and also on the Belmont line. This comfortable home features good sized rooms with hardwood floors, living room with fireplace and nice views, four equally sized bedrooms with decent closet space, central air conditioning, semi-modern kitchen, tile bathrooms, large sunny above grade finished lower level, garage under, front deck and more. A little paint and having floors sanded will make this 1812SF place amazing. The yard is 7996SF and offers you various ways for usage. Very close to Waverley Oaks shopping, gym and restaurants. Less than 10 minute walk to Waverley Square in Belmont for the MBTA hub and the commuter rail to North station. Truly a nice home with much to offer and with a great location convenient to all!
This property is off market, which means it's not currently listed for sale or rent on Zillow. This may be different from what's available on other websites or public sources.


