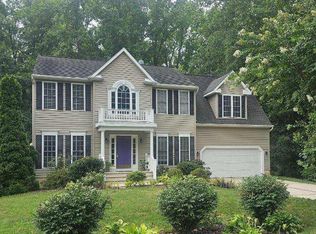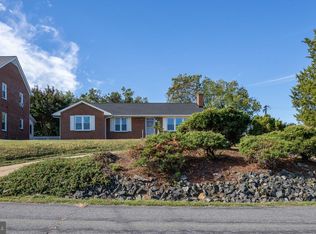Sold for $520,000
$520,000
108 Valley View Rd, Fredericksburg, VA 22407
4beds
1,880sqft
Single Family Residence
Built in 1994
0.26 Acres Lot
$533,600 Zestimate®
$277/sqft
$2,718 Estimated rent
Home value
$533,600
$491,000 - $576,000
$2,718/mo
Zestimate® history
Loading...
Owner options
Explore your selling options
What's special
Welcome home to this beautifully updated 4-bedroom, 2.5-bath colonial offering charm, space, and modern amenities — all with NO HOA! Nestled on a serene lot that backs to trees, this home features an inviting covered front porch, manicured landscaping, and an extra-wide driveway. The main level boasts Luxury Vinyl Plank (LVP) flooring throughout, a flexible office/living room, a formal dining room, and a spacious family room with a wood-burning fireplace that opens to the eat-in kitchen. The kitchen includes stainless steel appliances (2023), quartz countertops (2022), a pantry, ample cabinet space (including glass-front uppers), and a large dining area. A half bath and laundry room complete the main floor. Upstairs, the primary suite offers a walk-in closet and en-suite bath with double vanity, soaking tub, and separate shower. Three additional generously sized bedrooms and a full hall bath provide plenty of room for family or guests. Step outside to your private backyard oasis—a fully fenced yard with a 2-tier deck, covered gazebo, water feature, and plenty of green space for play or gardening. Recent Updates: 2024: New interior paint, carpet, updated bathrooms, upgraded closets, gazebo roof, new fence 2023: New stainless steel refrigerator and dishwasher 2022: Quartz kitchen counters Other: Newer roof, LeafGuard gutters, dual-zone HVAC, microwave, stove Conveniently located near I-95, Route 1, Route 3, commuter lots, shopping, dining, medical facilities, and more. NO HOA. MOVE-IN READY. DON’T MISS THIS ONE!
Zillow last checked: 8 hours ago
Listing updated: June 30, 2025 at 10:29am
Listed by:
Youssef Zeroual 571-276-1756,
Weichert, REALTORS
Bought with:
Samara Dinnius, 676977
JPAR Real Estate Professionals
Source: Bright MLS,MLS#: VASP2033724
Facts & features
Interior
Bedrooms & bathrooms
- Bedrooms: 4
- Bathrooms: 3
- Full bathrooms: 2
- 1/2 bathrooms: 1
- Main level bathrooms: 1
Primary bedroom
- Level: Upper
Bedroom 2
- Level: Upper
Bedroom 3
- Level: Upper
Bedroom 4
- Level: Upper
Primary bathroom
- Level: Upper
Bathroom 2
- Level: Upper
Dining room
- Level: Main
Family room
- Level: Main
Half bath
- Level: Main
Kitchen
- Level: Main
Laundry
- Level: Main
Office
- Level: Main
Heating
- Heat Pump, Electric
Cooling
- Central Air, Heat Pump, Electric
Appliances
- Included: Microwave, Dishwasher, Disposal, Refrigerator, Exhaust Fan, Stainless Steel Appliance(s), Cooktop, Washer, Dryer, Electric Water Heater
- Laundry: Main Level, Hookup, Laundry Room
Features
- Ceiling Fan(s), Dining Area, Family Room Off Kitchen, Open Floorplan, Floor Plan - Traditional, Formal/Separate Dining Room, Eat-in Kitchen, Kitchen - Table Space, Primary Bath(s), Breakfast Area, Pantry, Soaking Tub, Walk-In Closet(s)
- Flooring: Luxury Vinyl, Carpet
- Has basement: No
- Number of fireplaces: 1
- Fireplace features: Mantel(s), Wood Burning, Screen
Interior area
- Total structure area: 1,880
- Total interior livable area: 1,880 sqft
- Finished area above ground: 1,880
- Finished area below ground: 0
Property
Parking
- Total spaces: 2
- Parking features: Garage Faces Front, Concrete, Attached
- Attached garage spaces: 2
- Has uncovered spaces: Yes
Accessibility
- Accessibility features: None
Features
- Levels: Two
- Stories: 2
- Patio & porch: Deck, Porch
- Pool features: None
- Fencing: Back Yard,Wood
- Has view: Yes
- View description: Trees/Woods
Lot
- Size: 0.26 Acres
- Features: Backs to Trees, Front Yard, Landscaped, Private, Rear Yard
Details
- Additional structures: Above Grade, Below Grade
- Parcel number: 35D3292
- Zoning: R2
- Special conditions: Standard
Construction
Type & style
- Home type: SingleFamily
- Architectural style: Colonial
- Property subtype: Single Family Residence
Materials
- Vinyl Siding
- Foundation: Crawl Space
- Roof: Architectural Shingle
Condition
- New construction: No
- Year built: 1994
- Major remodel year: 2023
Utilities & green energy
- Sewer: Public Sewer
- Water: Public
Community & neighborhood
Security
- Security features: Smoke Detector(s)
Location
- Region: Fredericksburg
- Subdivision: Breezewood
Other
Other facts
- Listing agreement: Exclusive Right To Sell
- Listing terms: Conventional,FHA,VA Loan,VHDA,Cash
- Ownership: Fee Simple
Price history
| Date | Event | Price |
|---|---|---|
| 6/30/2025 | Sold | $520,000+4.2%$277/sqft |
Source: | ||
| 6/21/2025 | Pending sale | $499,000$265/sqft |
Source: | ||
| 6/7/2025 | Contingent | $499,000$265/sqft |
Source: | ||
| 6/4/2025 | Listed for sale | $499,000+14.7%$265/sqft |
Source: | ||
| 7/19/2024 | Sold | $435,000$231/sqft |
Source: | ||
Public tax history
| Year | Property taxes | Tax assessment |
|---|---|---|
| 2025 | $2,793 -0.1% | $380,300 -0.1% |
| 2024 | $2,795 +21.4% | $380,700 +27.6% |
| 2023 | $2,303 +4.6% | $298,400 |
Find assessor info on the county website
Neighborhood: 22407
Nearby schools
GreatSchools rating
- 4/10Parkside Elementary SchoolGrades: PK-5Distance: 2.7 mi
- 5/10Battlefield Middle SchoolGrades: 6-8Distance: 2.2 mi
- 3/10Massaponax High SchoolGrades: 9-12Distance: 3.7 mi
Schools provided by the listing agent
- District: Spotsylvania County Public Schools
Source: Bright MLS. This data may not be complete. We recommend contacting the local school district to confirm school assignments for this home.
Get pre-qualified for a loan
At Zillow Home Loans, we can pre-qualify you in as little as 5 minutes with no impact to your credit score.An equal housing lender. NMLS #10287.
Sell for more on Zillow
Get a Zillow Showcase℠ listing at no additional cost and you could sell for .
$533,600
2% more+$10,672
With Zillow Showcase(estimated)$544,272

