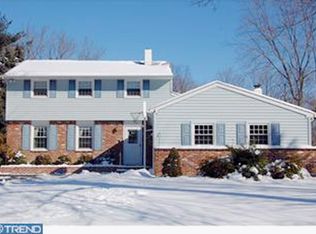Sold for $700,000
$700,000
108 Walker Rd, Washington Crossing, PA 18977
4beds
2,050sqft
Single Family Residence
Built in 1969
0.47 Acres Lot
$-- Zestimate®
$341/sqft
$3,907 Estimated rent
Home value
Not available
Estimated sales range
Not available
$3,907/mo
Zestimate® history
Loading...
Owner options
Explore your selling options
What's special
Beautifully maintained colonial in a fantastic community setting with easy access to I-295 for commuting. Featuring a lovely combination of brick and beaded vinyl siding this classic colonial in the highly desired Upper Makefield Township will be sure to delight. Wonderful details from the custom glass insert on the front door to finished in place hardwoods showcase the pride in ownership throughout. Spacious living room with 3 walls of windows allowing for gorgeous natural light, wood burning fireplace and light oak floor. The pleasant, neutral eat-in Kitchen offers a picturesque view of the yard and is perfectly positioned between the Dining Room and the Family Room for everyday meals as well as more formal entertaining. The Family Room is tucked in the back of the home and offers a sliding door to the paver patio and yard, convenient access to the powder room and a perfect place to settle in and watch a movie. The upper level hosts 4 bedrooms including the primary suite which is flooded with natural light and highlights an updated full bath with large frameless shower and quartz countertop. The other 3 bedrooms are generously sized and share an updated full bath showcasing a Carrera marble topped vanity and floor with tub/shower combo. The open, flat yard offers endless possibilities set amongst a beautiful, mature landscape. Just a short drive to the center of downtown Newtown, Yardley and New Hope for shopping and dining makes this an ideal location. Council Rock schools and Sol Feinstone elementary are the icing on top. A great value for a single family home in beautiful Bucks County.
Zillow last checked: 8 hours ago
Listing updated: August 18, 2025 at 09:04am
Listed by:
Gina Spaziano 484-213-0717,
Gina Spaziano Real Estate & Concierge Services,
Co-Listing Agent: Justin Lucci 215-499-0796,
Gina Spaziano Real Estate & Concierge Services
Bought with:
Peter Lee, RS304524
Tesla Realty Group, LLC
Source: Bright MLS,MLS#: PABU2098630
Facts & features
Interior
Bedrooms & bathrooms
- Bedrooms: 4
- Bathrooms: 3
- Full bathrooms: 2
- 1/2 bathrooms: 1
- Main level bathrooms: 1
Basement
- Area: 0
Heating
- Forced Air, Electric, Oil
Cooling
- Central Air, Electric
Appliances
- Included: Water Treat System, Electric Water Heater
- Laundry: Main Level
Features
- Bathroom - Tub Shower, Breakfast Area, Combination Kitchen/Dining, Dining Area, Family Room Off Kitchen, Formal/Separate Dining Room, Floor Plan - Traditional, Eat-in Kitchen, Kitchen - Table Space, Primary Bath(s), Upgraded Countertops
- Flooring: Wood
- Basement: Interior Entry,Unfinished
- Number of fireplaces: 1
- Fireplace features: Wood Burning
Interior area
- Total structure area: 2,050
- Total interior livable area: 2,050 sqft
- Finished area above ground: 2,050
- Finished area below ground: 0
Property
Parking
- Total spaces: 2
- Parking features: Garage Faces Front, Inside Entrance, Attached
- Attached garage spaces: 2
Accessibility
- Accessibility features: None
Features
- Levels: Two
- Stories: 2
- Patio & porch: Patio
- Exterior features: Extensive Hardscape
- Pool features: None
- Has view: Yes
- View description: Garden
Lot
- Size: 0.47 Acres
- Dimensions: 105.00 x 194.00
Details
- Additional structures: Above Grade, Below Grade
- Parcel number: 47027133
- Zoning: CR1
- Special conditions: Standard
Construction
Type & style
- Home type: SingleFamily
- Architectural style: Colonial
- Property subtype: Single Family Residence
Materials
- Frame
- Foundation: Other
Condition
- New construction: No
- Year built: 1969
- Major remodel year: 2019
Utilities & green energy
- Sewer: On Site Septic
- Water: Well
Community & neighborhood
Location
- Region: Washington Crossing
- Subdivision: Mount Eyre Manor
- Municipality: UPPER MAKEFIELD TWP
Other
Other facts
- Listing agreement: Exclusive Right To Sell
- Ownership: Fee Simple
Price history
| Date | Event | Price |
|---|---|---|
| 8/18/2025 | Sold | $700,000-1.9%$341/sqft |
Source: | ||
| 7/7/2025 | Contingent | $713,550$348/sqft |
Source: | ||
| 6/20/2025 | Listed for sale | $713,550+188.9%$348/sqft |
Source: | ||
| 8/12/1999 | Sold | $247,000$120/sqft |
Source: Public Record Report a problem | ||
Public tax history
| Year | Property taxes | Tax assessment |
|---|---|---|
| 2025 | $6,149 | $35,200 |
| 2024 | $6,149 +5% | $35,200 |
| 2023 | $5,856 +0.5% | $35,200 |
Find assessor info on the county website
Neighborhood: 18977
Nearby schools
GreatSchools rating
- 7/10Sol Feinstone El SchoolGrades: K-6Distance: 3.9 mi
- 8/10Newtown Middle SchoolGrades: 7-8Distance: 5.3 mi
- 9/10Council Rock High School NorthGrades: 9-12Distance: 4.8 mi
Schools provided by the listing agent
- District: Council Rock
Source: Bright MLS. This data may not be complete. We recommend contacting the local school district to confirm school assignments for this home.
Get pre-qualified for a loan
At Zillow Home Loans, we can pre-qualify you in as little as 5 minutes with no impact to your credit score.An equal housing lender. NMLS #10287.
