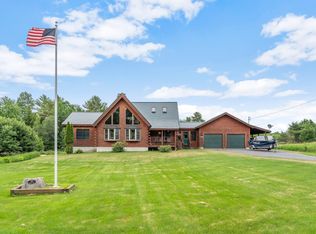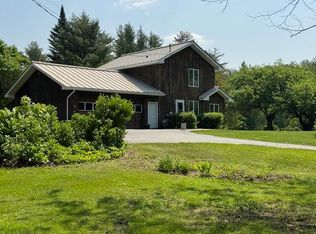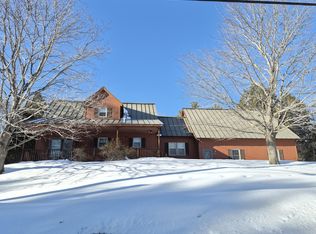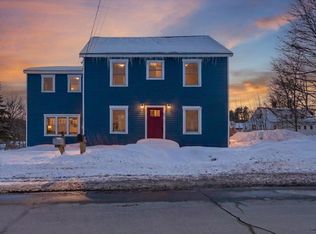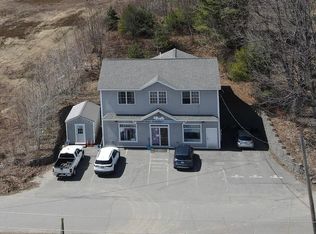Back on the market at no fault of its own!! This lovely 3 bedroom, 2 bath home offers plenty of room to spread out with an office, a craft room, and an additional bonus room on the second floor. Enjoy the front porch or the back deck looking over the rolling yard with many perennials, apple and pear trees, and mountain views! There's a small handmade pond with an island. Full basement with workshop area and tons of storage! There's an attached 2-car garage with direct entry to the home and a detached 2-car garage perfect for your toys and lawn equipment. Convenient location with a short commute to Farmington, several local ponds, and recreation!
Active
Price cut: $26K (2/26)
$399,000
108 West Road, Chesterville, ME 04938
3beds
2,592sqft
Est.:
Single Family Residence
Built in 2002
9.76 Acres Lot
$-- Zestimate®
$154/sqft
$-- HOA
What's special
Workshop areaRolling yardMountain viewsHandmade pondApple and pear treesBack deckFront porch
- 207 days |
- 576 |
- 23 |
Zillow last checked: 8 hours ago
Listing updated: February 26, 2026 at 05:38am
Listed by:
Allied Realty
Source: Maine Listings,MLS#: 1633096
Tour with a local agent
Facts & features
Interior
Bedrooms & bathrooms
- Bedrooms: 3
- Bathrooms: 2
- Full bathrooms: 2
Primary bedroom
- Features: Closet, Full Bath
- Level: First
Bedroom 2
- Level: First
Bedroom 3
- Features: Closet
- Level: Second
Bonus room
- Level: First
Bonus room
- Level: Second
Dining room
- Level: First
Kitchen
- Level: First
Living room
- Features: Heat Stove
- Level: First
Mud room
- Level: First
Office
- Level: First
Heating
- Forced Air, Hot Water, Wood Stove
Cooling
- None
Features
- Flooring: Carpet, Tile, Hardwood
- Basement: Interior Entry
- Has fireplace: No
Interior area
- Total structure area: 2,592
- Total interior livable area: 2,592 sqft
- Finished area above ground: 2,592
- Finished area below ground: 0
Property
Parking
- Total spaces: 4
- Parking features: Garage - Attached
- Attached garage spaces: 4
Features
- Patio & porch: Deck, Porch
- Has view: Yes
- View description: Fields, Mountain(s), Trees/Woods
Lot
- Size: 9.76 Acres
Details
- Additional structures: Shed(s)
- Parcel number: CHEEMR02L020F
- Zoning: Town
Construction
Type & style
- Home type: SingleFamily
- Architectural style: Cape Cod
- Property subtype: Single Family Residence
Materials
- Roof: Shingle
Condition
- Year built: 2002
Utilities & green energy
- Electric: Circuit Breakers
- Sewer: Private Sewer, Septic Design Available, Septic Tank
- Water: Private, Well
- Utilities for property: Utilities On
Community & HOA
Location
- Region: Chesterville
Financial & listing details
- Price per square foot: $154/sqft
- Tax assessed value: $351,300
- Annual tax amount: $4,584
- Date on market: 2/26/2026
Estimated market value
Not available
Estimated sales range
Not available
Not available
Price history
Price history
| Date | Event | Price |
|---|---|---|
| 2/26/2026 | Price change | $399,000-6.1%$154/sqft |
Source: | ||
| 2/23/2026 | Pending sale | $425,000$164/sqft |
Source: | ||
| 1/30/2026 | Contingent | $425,000$164/sqft |
Source: | ||
| 10/17/2025 | Price change | $425,000-3.2%$164/sqft |
Source: | ||
| 8/21/2025 | Price change | $439,000-2.2%$169/sqft |
Source: | ||
| 8/5/2025 | Listed for sale | $449,000$173/sqft |
Source: | ||
Public tax history
Public tax history
| Year | Property taxes | Tax assessment |
|---|---|---|
| 2024 | $4,584 +12.5% | $351,300 +37.9% |
| 2023 | $4,075 +8.6% | $254,700 +18.8% |
| 2022 | $3,752 +0.2% | $214,400 +8.2% |
| 2021 | $3,744 | $198,100 |
| 2020 | $3,744 +3.9% | $198,100 |
| 2019 | $3,605 +3.4% | $198,100 |
| 2018 | $3,487 +1.8% | $198,100 |
| 2017 | $3,427 +3.1% | $198,100 |
| 2016 | $3,324 | $198,100 |
Find assessor info on the county website
BuyAbility℠ payment
Est. payment
$2,414/mo
Principal & interest
$2058
Property taxes
$356
Climate risks
Neighborhood: 04938
Nearby schools
GreatSchools rating
- NAFoster Regional Applied Tech CenterGrades: Distance: 10.4 mi
- 6/10Cape Cod Hill Elementary SchoolGrades: PK-5Distance: 8.4 mi
- 3/10Mt Blue High SchoolGrades: 9-12Distance: 10.4 mi
