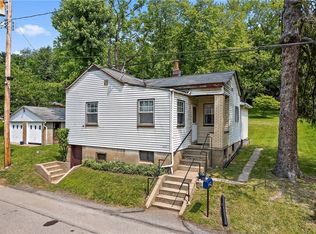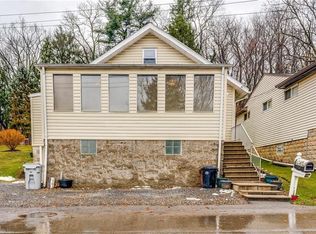Sold for $355,000
$355,000
108 West Rd, Pittsburgh, PA 15209
3beds
2,630sqft
Single Family Residence
Built in 1956
1.05 Acres Lot
$353,500 Zestimate®
$135/sqft
$2,164 Estimated rent
Home value
$353,500
$332,000 - $375,000
$2,164/mo
Zestimate® history
Loading...
Owner options
Explore your selling options
What's special
Welcome home to your Shaler sanctuary situated on 1 acre! A large ranch with an open floor plan, gorgeous exposed hardwood floors & an abundance of natural sunlight. The large picture window overlooking beautiful trees anchors the living room. Get cozy in the front of the stone gas fireplace for movie night or just unwind after a long day. An open flow between the living room & dining room makes entertaining fun & comfortable! Bring your culinary talents & creative ideas to this large open kitchen with plenty of cabinets & custom artisan backsplash. Use your imagination for the heated sunroom as a family room, office or "just me" space with sliding doors to the tranquil private fenced in yard complete with heated pool for those long summer days & cool nights! Gracious primary with ensuite bath. Expansive basement & additional room that can be a home office. A ranch rare find with a 2 car attached garage. Minutes to amenities & move in ready it is time to live your best life!
Zillow last checked: 8 hours ago
Listing updated: June 30, 2025 at 01:14pm
Listed by:
Sharon St. Clair 724-941-9400,
Keller Williams Realty
Bought with:
Margo Cicci, RS348301
Keller Williams Realty
Source: WPMLS,MLS#: 1702651 Originating MLS: West Penn Multi-List
Originating MLS: West Penn Multi-List
Facts & features
Interior
Bedrooms & bathrooms
- Bedrooms: 3
- Bathrooms: 2
- Full bathrooms: 2
Primary bedroom
- Level: Main
- Dimensions: 15x12
Bedroom 2
- Level: Main
- Dimensions: 10x8
Bedroom 3
- Level: Main
- Dimensions: 11x11
Bonus room
- Level: Lower
- Dimensions: 41x23
Bonus room
- Level: Lower
- Dimensions: 20x12
Dining room
- Level: Main
- Dimensions: 10x11
Entry foyer
- Level: Main
- Dimensions: 4x6
Kitchen
- Level: Main
- Dimensions: 13x11
Living room
- Level: Main
- Dimensions: 26x11
Heating
- Forced Air, Gas
Cooling
- Central Air
Appliances
- Included: Some Gas Appliances, Cooktop, Dryer, Dishwasher, Disposal, Microwave, Refrigerator, Stove, Washer
Features
- Pantry
- Flooring: Hardwood, Vinyl, Carpet
- Basement: Interior Entry
- Number of fireplaces: 1
Interior area
- Total structure area: 2,630
- Total interior livable area: 2,630 sqft
Property
Parking
- Total spaces: 2
- Parking features: Attached, Garage, Garage Door Opener
- Has attached garage: Yes
Features
- Levels: One
- Stories: 1
- Pool features: Pool
Lot
- Size: 1.05 Acres
- Dimensions: 1.05
Details
- Parcel number: 0220K00285000000
Construction
Type & style
- Home type: SingleFamily
- Architectural style: Ranch
- Property subtype: Single Family Residence
Materials
- Brick
- Roof: Composition
Condition
- Resale
- Year built: 1956
Utilities & green energy
- Sewer: Public Sewer
- Water: Public
Community & neighborhood
Location
- Region: Pittsburgh
Price history
| Date | Event | Price |
|---|---|---|
| 6/30/2025 | Sold | $355,000+1.4%$135/sqft |
Source: | ||
| 6/30/2025 | Pending sale | $350,000$133/sqft |
Source: | ||
| 5/26/2025 | Contingent | $350,000$133/sqft |
Source: | ||
| 5/23/2025 | Listed for sale | $350,000+92.3%$133/sqft |
Source: | ||
| 2/26/2018 | Sold | $182,000+4.3%$69/sqft |
Source: | ||
Public tax history
| Year | Property taxes | Tax assessment |
|---|---|---|
| 2025 | $4,578 +9.7% | $126,700 |
| 2024 | $4,172 +596.2% | $126,700 |
| 2023 | $599 | $126,700 |
Find assessor info on the county website
Neighborhood: 15209
Nearby schools
GreatSchools rating
- 8/10Marzolf Primary SchoolGrades: K-3Distance: 0.7 mi
- 6/10Shaler Area Middle SchoolGrades: 7-8Distance: 1.7 mi
- 6/10Shaler Area High SchoolGrades: 9-12Distance: 0.7 mi
Schools provided by the listing agent
- District: Shaler Area
Source: WPMLS. This data may not be complete. We recommend contacting the local school district to confirm school assignments for this home.
Get pre-qualified for a loan
At Zillow Home Loans, we can pre-qualify you in as little as 5 minutes with no impact to your credit score.An equal housing lender. NMLS #10287.

