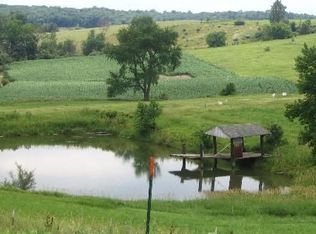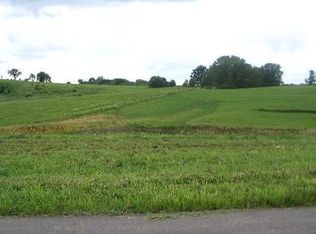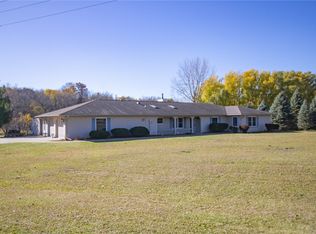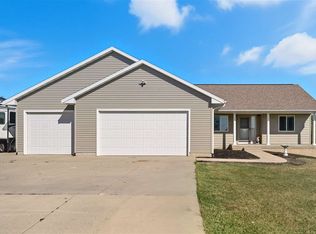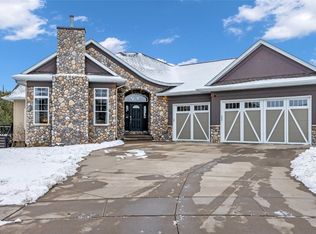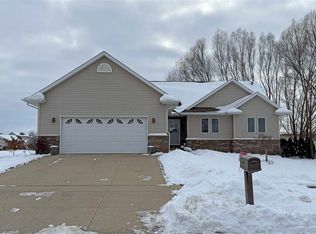Set on a full acre with serene countryside & sunset views, this custom-built home is designed to be enjoyed inside & out. Undeniable curb appeal, with extensive stonework, a grand welcoming front porch, and composite deck with glass railing for unobstructed views. Inside, you’ll find spacious rooms filled with natural light, solid-core doors, hardwood floors, & elevated ceilings. The kitchen offers plenty of space for cooking, gathering, & entertaining along with the formal dining room, perfect for everyday living & special occasions alike. The primary suite features a jetted tub framed by windows & walk-through closet you’ll love. The finished walk-out lower level adds even more living space with two additional bedrooms, a bath plus a tiled recreation room with wet bar. Comfort meets convenience with high efficiency living ($175/mo) thanks to geothermal heating & cooling, radiant heated basement floors, a whole-house water softener, & reverse osmosis drinking water. The 3-car garage is a dream, complete with a utility sink, two floor drains, custom storage, also a secondary entrance to the lower level. Plus, there’s a rare 4th stall garage with lower-level entry. Many updates completed throughout the home in recent years, including some big ticket items very recently: roof (2022), composite deck (2023), water heater (2025). This special home offers the perfect blend of thoughtful design, modern features, & warm spaces to make lasting memories. Come see for yourself—you’ll feel right at home!
For sale
$519,000
108 Wood Ridge Rd, Anamosa, IA 52205
4beds
3,672sqft
Est.:
Single Family Residence
Built in 2008
1 Acres Lot
$505,700 Zestimate®
$141/sqft
$-- HOA
What's special
Extensive stoneworkRadiant heated basement floorsElevated ceilingsHardwood floorsSolid-core doorsGrand welcoming front porchUndeniable curb appeal
- 16 days |
- 1,244 |
- 59 |
Zillow last checked: 8 hours ago
Listing updated: January 16, 2026 at 12:06pm
Listed by:
Cathy Hill, Crs 319-350-8521,
SKOGMAN REALTY
Source: CRAAR, CDRMLS,MLS#: 2600183 Originating MLS: Cedar Rapids Area Association Of Realtors
Originating MLS: Cedar Rapids Area Association Of Realtors
Tour with a local agent
Facts & features
Interior
Bedrooms & bathrooms
- Bedrooms: 4
- Bathrooms: 3
- Full bathrooms: 2
- 1/2 bathrooms: 1
Rooms
- Room types: Great Room, Laundry
Other
- Level: First
Heating
- Geothermal, Radiant Floor
Cooling
- Geothermal, Central Air
Appliances
- Included: Dryer, Dishwasher, Electric Water Heater, Disposal, Microwave, Range, Refrigerator, Water Softener Owned, Washer
- Laundry: Main Level
Features
- Breakfast Bar, Dining Area, Separate/Formal Dining Room, Eat-in Kitchen, Bath in Primary Bedroom, Main Level Primary, Jetted Tub, Vaulted Ceiling(s)
- Basement: Full,Concrete,Walk-Out Access
- Has fireplace: Yes
- Fireplace features: Gas, Great Room
Interior area
- Total interior livable area: 3,672 sqft
- Finished area above ground: 2,147
- Finished area below ground: 1,525
Video & virtual tour
Property
Parking
- Total spaces: 4
- Parking features: Attached, Four or more Spaces, Garage Door Opener
- Has attached garage: Yes
Features
- Stories: 1
- Patio & porch: Deck, Patio
- Has spa: Yes
Lot
- Size: 1 Acres
- Dimensions: 1 Acre
Details
- Parcel number: 0912426004
- Other equipment: Satellite Dish
Construction
Type & style
- Home type: SingleFamily
- Architectural style: Ranch
- Property subtype: Single Family Residence
Materials
- Composite Siding, Frame, Stone
- Foundation: Poured
Condition
- New construction: No
- Year built: 2008
Utilities & green energy
- Sewer: Septic Tank
- Water: Public
Community & HOA
Community
- Security: Security System
Location
- Region: Anamosa
Financial & listing details
- Price per square foot: $141/sqft
- Tax assessed value: $466,860
- Annual tax amount: $8,354
- Date on market: 1/8/2026
- Listing terms: Cash,Conventional
Estimated market value
$505,700
$480,000 - $531,000
$2,447/mo
Price history
Price history
| Date | Event | Price |
|---|---|---|
| 1/8/2026 | Listed for sale | $519,000$141/sqft |
Source: | ||
| 1/1/2026 | Listing removed | $519,000$141/sqft |
Source: | ||
| 10/30/2025 | Price change | $519,000-3.4%$141/sqft |
Source: | ||
| 9/25/2025 | Listed for sale | $537,000+62.2%$146/sqft |
Source: | ||
| 3/24/2021 | Listing removed | -- |
Source: Owner Report a problem | ||
Public tax history
Public tax history
| Year | Property taxes | Tax assessment |
|---|---|---|
| 2024 | $8,196 +0.8% | $456,110 |
| 2023 | $8,128 +9% | $456,110 +21.3% |
| 2022 | $7,460 +0.1% | $376,010 |
Find assessor info on the county website
BuyAbility℠ payment
Est. payment
$3,242/mo
Principal & interest
$2498
Property taxes
$562
Home insurance
$182
Climate risks
Neighborhood: 52205
Nearby schools
GreatSchools rating
- 8/10Strawberry HillGrades: PK-4Distance: 1.2 mi
- 7/10Anamosa Middle SchoolGrades: 5-8Distance: 1.8 mi
- 2/10Anamosa High SchoolGrades: 9-12Distance: 1.4 mi
Schools provided by the listing agent
- Elementary: Strawberry Hill
- Middle: Anamosa
- High: Anamosa
Source: CRAAR, CDRMLS. This data may not be complete. We recommend contacting the local school district to confirm school assignments for this home.
