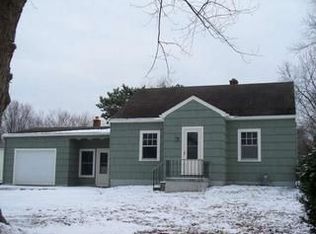Sold for $359,000
$359,000
1080 Coonpath Rd NW, Lancaster, OH 43130
3beds
2,030sqft
Single Family Residence
Built in 1956
0.75 Acres Lot
$358,100 Zestimate®
$177/sqft
$2,146 Estimated rent
Home value
$358,100
$340,000 - $380,000
$2,146/mo
Zestimate® history
Loading...
Owner options
Explore your selling options
What's special
Can you have it all? Yes you can! Welcome to 2,030 SqFt of thoughtfully designed luxury living. This 3-bedroom, 2-bathroom home features high-end finishes and multiple flex spaces that cater to modern lifestyles. At the heart of the home is a stunning chef's kitchen with a massive picture window overlooking the backyard. Outfitted with premium stainless steel appliances, quartz countertops, a dedicated coffee bar, and a spacious breakfast bar, it's as functional as it is beautiful. The open-concept layout connects the kitchen to a large family room, perfect for gatherings or quiet evenings, and flows onto a massive deck set on a private 0.75-acre lot—ideal for entertaining or enjoying peaceful outdoor living. The luxurious primary suite includes a spa-inspired walk-in shower, double vanity, and a large ensuite flex space—perfect for a nursery, office, sitting area, or extra storage. The second bedroom also features its own private ensuite, making it ideal for guests, extended family, or a second office or creative studio. A third well-appointed bedroom, a convenient laundry room, and a spacious garage with built-in storage complete this versatile and stylish home. Bloom Carroll Schools. You don't want to miss this one!
Zillow last checked: 8 hours ago
Listing updated: December 17, 2025 at 11:20am
Listed by:
Miles M Hartley 205-613-9629,
Delicious Real Estate Group
Bought with:
David J Kaucheck, 2013002703
New Albany Realty, LTD
Source: Columbus and Central Ohio Regional MLS ,MLS#: 225022858
Facts & features
Interior
Bedrooms & bathrooms
- Bedrooms: 3
- Bathrooms: 2
- Full bathrooms: 2
- Main level bedrooms: 3
Cooling
- Central Air
Appliances
- Included: Dishwasher, Electric Range, Electric Water Heater, Microwave, Refrigerator
Features
- Flooring: Carpet, Ceramic/Porcelain, Vinyl
- Basement: Crawl Space
- Number of fireplaces: 2
- Fireplace features: Two, Decorative
- Common walls with other units/homes: No Common Walls
Interior area
- Total structure area: 2,030
- Total interior livable area: 2,030 sqft
Property
Parking
- Total spaces: 2
- Parking features: Attached
- Attached garage spaces: 2
Features
- Levels: One
- Patio & porch: Deck
Lot
- Size: 0.75 Acres
Details
- Additional structures: Shed(s)
- Parcel number: 0130037400
- Special conditions: Standard
Construction
Type & style
- Home type: SingleFamily
- Architectural style: Ranch
- Property subtype: Single Family Residence
Materials
- Foundation: Block
Condition
- New construction: No
- Year built: 1956
Utilities & green energy
- Sewer: Private Sewer
- Water: Well
Community & neighborhood
Location
- Region: Lancaster
Other
Other facts
- Listing terms: USDA Loan,VA Loan,FHA,Conventional
Price history
| Date | Event | Price |
|---|---|---|
| 12/16/2025 | Sold | $359,000-5.8%$177/sqft |
Source: | ||
| 11/15/2025 | Contingent | $381,000$188/sqft |
Source: | ||
| 11/6/2025 | Price change | $381,000-0.3%$188/sqft |
Source: | ||
| 11/4/2025 | Price change | $382,000-0.3%$188/sqft |
Source: | ||
| 10/31/2025 | Price change | $383,000-0.2%$189/sqft |
Source: | ||
Public tax history
| Year | Property taxes | Tax assessment |
|---|---|---|
| 2024 | $8,665 +91.2% | $88,050 |
| 2023 | $4,531 +14.7% | $88,050 |
| 2022 | $3,951 +32.5% | $88,050 +32.3% |
Find assessor info on the county website
Neighborhood: 43130
Nearby schools
GreatSchools rating
- NABloom Carroll Primary SchoolGrades: K-2Distance: 4.2 mi
- 6/10Bloom Carroll Intermediate SchoolGrades: 2-5,8Distance: 4.2 mi
- 7/10Bloom-Carroll High SchoolGrades: 9-12Distance: 4.6 mi
Get a cash offer in 3 minutes
Find out how much your home could sell for in as little as 3 minutes with a no-obligation cash offer.
Estimated market value$358,100
Get a cash offer in 3 minutes
Find out how much your home could sell for in as little as 3 minutes with a no-obligation cash offer.
Estimated market value
$358,100
