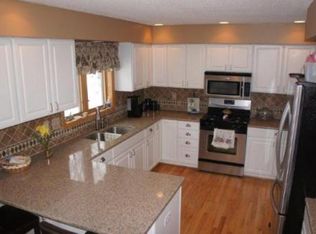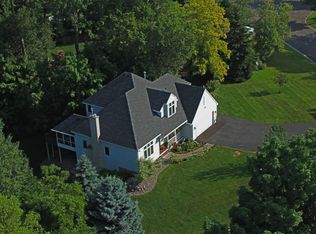Closed
$596,400
1080 Crest Ridge Ct, Mound, MN 55364
3beds
2,723sqft
Single Family Residence
Built in 1920
0.46 Acres Lot
$594,800 Zestimate®
$219/sqft
$4,082 Estimated rent
Home value
$594,800
$547,000 - $648,000
$4,082/mo
Zestimate® history
Loading...
Owner options
Explore your selling options
What's special
This classic farmhouse has been thoughtfully updated, blending timeless charm with modern amenities. The picturesque lot offers spacious privacy amongst a serene wooded backdrop. Inside, the beautifully renovated master suite with tile flooring, rain shower, and custom closets highlights the allure of this home. The main floor welcomes you with a large foyer and grand living room in addition to a spacious family room that walks out to your oversized deck, perfect for entertaining. Additional updates include newer windows, interior and exterior paint and a Ring home security system. Located just one block from Lake Minnetonka, many nearby trail systems, playgrounds, and minutes from Downtown Excelsior, Wayzata, and Mound. This home showcases exceptional pride of ownership with amenities inside and out.
Zillow last checked: 8 hours ago
Listing updated: June 24, 2025 at 12:56pm
Listed by:
Jeff Alan Engel 612-791-4831,
Engel & Volkers Lake Minnetonka
Bought with:
Taryn C Kelzer
Coldwell Banker Realty
Source: NorthstarMLS as distributed by MLS GRID,MLS#: 6733560
Facts & features
Interior
Bedrooms & bathrooms
- Bedrooms: 3
- Bathrooms: 3
- Full bathrooms: 1
- 3/4 bathrooms: 1
- 1/2 bathrooms: 1
Bedroom 1
- Level: Upper
- Area: 187 Square Feet
- Dimensions: 17x11
Bedroom 2
- Level: Upper
- Area: 208 Square Feet
- Dimensions: 16x13
Bedroom 3
- Level: Upper
- Area: 182 Square Feet
- Dimensions: 13x14
Deck
- Level: Main
- Area: 408 Square Feet
- Dimensions: 34x12
Deck
- Level: Main
- Area: 160 Square Feet
- Dimensions: 16x10
Dining room
- Level: Main
- Area: 187 Square Feet
- Dimensions: 17x11
Family room
- Level: Main
- Area: 336 Square Feet
- Dimensions: 21x16
Foyer
- Level: Main
- Area: 99 Square Feet
- Dimensions: 11x9
Kitchen
- Level: Main
- Area: 255 Square Feet
- Dimensions: 17x15
Living room
- Level: Main
- Area: 378 Square Feet
- Dimensions: 27x14
Storage
- Level: Upper
- Area: 91 Square Feet
- Dimensions: 13x7
Utility room
- Level: Lower
- Area: 323 Square Feet
- Dimensions: 19x17
Walk in closet
- Level: Upper
- Area: 64 Square Feet
- Dimensions: 8x8
Heating
- Forced Air
Cooling
- Central Air
Appliances
- Included: Dishwasher, Disposal, Dryer, Range, Refrigerator, Washer, Water Softener Owned
Features
- Basement: Block,Drain Tiled
- Number of fireplaces: 2
- Fireplace features: Family Room, Gas, Living Room, Wood Burning
Interior area
- Total structure area: 2,723
- Total interior livable area: 2,723 sqft
- Finished area above ground: 2,353
- Finished area below ground: 0
Property
Parking
- Total spaces: 2
- Parking features: Attached, Asphalt
- Attached garage spaces: 2
Accessibility
- Accessibility features: None
Features
- Levels: Two
- Stories: 2
- Patio & porch: Deck
- Pool features: None
- Fencing: Chain Link,Partial,Wood
- Has view: Yes
- View description: Lake
- Has water view: Yes
- Water view: Lake
- Waterfront features: Lake View, Waterfront Num(27013300), Lake Acres(14205), Lake Depth(113)
- Body of water: Minnetonka
Lot
- Size: 0.46 Acres
- Dimensions: 104 x 242 x 173 x 159
- Features: Irregular Lot, Many Trees
Details
- Foundation area: 1140
- Parcel number: 1211724130030
- Zoning description: Residential-Single Family
Construction
Type & style
- Home type: SingleFamily
- Property subtype: Single Family Residence
Materials
- Cedar, Block
- Roof: Age Over 8 Years
Condition
- Age of Property: 105
- New construction: No
- Year built: 1920
Utilities & green energy
- Electric: Circuit Breakers
- Gas: Natural Gas
- Sewer: City Sewer/Connected
- Water: Well
Community & neighborhood
Location
- Region: Mound
- Subdivision: Red Oak Crest
HOA & financial
HOA
- Has HOA: No
Price history
| Date | Event | Price |
|---|---|---|
| 6/23/2025 | Sold | $596,400-0.4%$219/sqft |
Source: | ||
| 6/13/2025 | Pending sale | $599,000$220/sqft |
Source: | ||
| 6/5/2025 | Price change | $599,000-2.6%$220/sqft |
Source: | ||
| 5/8/2025 | Price change | $615,000-1.6%$226/sqft |
Source: | ||
| 4/3/2025 | Listed for sale | $624,900$229/sqft |
Source: | ||
Public tax history
| Year | Property taxes | Tax assessment |
|---|---|---|
| 2025 | $4,443 +2.3% | $464,000 -2.8% |
| 2024 | $4,342 +1.9% | $477,300 -1.6% |
| 2023 | $4,263 +16.7% | $485,200 -3.9% |
Find assessor info on the county website
Neighborhood: 55364
Nearby schools
GreatSchools rating
- 10/10Hilltop Primary SchoolGrades: K-4Distance: 1 mi
- 9/10Mound-Westonka High SchoolGrades: 8-12Distance: 1.1 mi
- 9/10Grandview Middle SchoolGrades: 5-7Distance: 1.3 mi
Get a cash offer in 3 minutes
Find out how much your home could sell for in as little as 3 minutes with a no-obligation cash offer.
Estimated market value
$594,800

