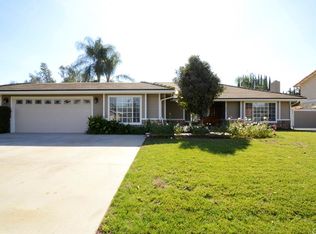Sold for $1,250,000
Listing Provided by:
Jose Mares DRE #01847049 626-318-7417,
VISMAR REAL ESTATE
Bought with: Keller Williams Realty
$1,250,000
1080 E Ranchcreek Rd, Covina, CA 91724
4beds
2,373sqft
Single Family Residence
Built in 1977
8,549 Square Feet Lot
$1,239,600 Zestimate®
$527/sqft
$4,973 Estimated rent
Home value
$1,239,600
$1.13M - $1.36M
$4,973/mo
Zestimate® history
Loading...
Owner options
Explore your selling options
What's special
Welcome to this beautifully upgraded two-story residence nestled in the highly sought-after Covina Hills, within the prestigious Covina Unified School District. Boasting 4 spacious bedrooms, 2.5 bathrooms and 3 car garage this home offers the perfect blend of elegance, comfort, and functionality for modern living. Step inside to discover a bright and open layout filled with natural light, high ceilings, and custom woodwork throughout. The heart of the home features a formal living room with stunning custom ceiling paneling, step-down family room with fireplace, and a formal dining area perfect for entertaining, a large master suite complete with a custom walk-in closet, while the living spaces offer both comfort and style.
The kitchen includes a cozy eating area with built in storage bench and is ideal for family meals and gatherings. Right off the kitchen you will find a beautiful formal dining room with custom wainscoting panels that is perfect for intimate dinners and all festive celebrations. the A beautifully remodeled staircase and additional thoughtful interior upgrades elevate the home’s charm and character. Additional upgrades include vinyl shutters through out the home, roll up shades in the family and living rooms and custom concrete work in the backyard.
Step outside to your private backyard oasis—an entertainer’s dream! The recently remodeled swimming pool, custom built-in barbecue with a polished concrete finish island, built-in fire pit, and a covered patio that spans the entire width of the home provide the ultimate space for hosting friends and family.
With central air, exceptional attention to detail, and located in one of Covina’s most desirable neighborhoods, this home truly has it all. Don’t miss the opportunity to make this one-of-a-kind property your forever home.
Zillow last checked: 8 hours ago
Listing updated: September 02, 2025 at 04:57pm
Listing Provided by:
Jose Mares DRE #01847049 626-318-7417,
VISMAR REAL ESTATE
Bought with:
Phillip Nunez, DRE #01421807
Keller Williams Realty
Source: CRMLS,MLS#: CV25166849 Originating MLS: California Regional MLS
Originating MLS: California Regional MLS
Facts & features
Interior
Bedrooms & bathrooms
- Bedrooms: 4
- Bathrooms: 3
- Full bathrooms: 3
- Main level bathrooms: 1
Bedroom
- Features: All Bedrooms Up
Bathroom
- Features: Dual Sinks, Quartz Counters
Other
- Features: Walk-In Closet(s)
Heating
- Central
Cooling
- Central Air
Appliances
- Included: Dishwasher, Gas Range, Range Hood
- Laundry: In Garage
Features
- Crown Molding, Pantry, All Bedrooms Up, Walk-In Closet(s)
- Has fireplace: Yes
- Fireplace features: Family Room
- Common walls with other units/homes: 2+ Common Walls
Interior area
- Total interior livable area: 2,373 sqft
Property
Parking
- Total spaces: 3
- Parking features: Garage - Attached
- Attached garage spaces: 3
Accessibility
- Accessibility features: Parking
Features
- Levels: Two
- Stories: 2
- Entry location: FD
- Has private pool: Yes
- Pool features: In Ground, Pebble, Private
- Has view: Yes
- View description: None
Lot
- Size: 8,549 sqft
- Features: Back Yard, Drip Irrigation/Bubblers, Front Yard, Sprinklers In Front, Sprinkler System, Yard
Details
- Parcel number: 8447030042
- Zoning: CVR110000*
- Special conditions: Standard
- Horse amenities: Riding Trail
Construction
Type & style
- Home type: SingleFamily
- Property subtype: Single Family Residence
- Attached to another structure: Yes
Condition
- New construction: No
- Year built: 1977
Utilities & green energy
- Sewer: Public Sewer
- Water: Public
Community & neighborhood
Community
- Community features: Horse Trails, Storm Drain(s), Street Lights, Sidewalks
Location
- Region: Covina
Other
Other facts
- Listing terms: Cash,Cash to New Loan,Conventional,FHA,VA Loan
Price history
| Date | Event | Price |
|---|---|---|
| 9/2/2025 | Sold | $1,250,000$527/sqft |
Source: | ||
| 8/5/2025 | Pending sale | $1,250,000$527/sqft |
Source: | ||
| 8/1/2025 | Listed for sale | $1,250,000+74.8%$527/sqft |
Source: | ||
| 6/20/2018 | Sold | $715,000+2.3%$301/sqft |
Source: Public Record Report a problem | ||
| 5/17/2018 | Pending sale | $699,000$295/sqft |
Source: Choice Real Estate Brokers #318001588 Report a problem | ||
Public tax history
| Year | Property taxes | Tax assessment |
|---|---|---|
| 2025 | $10,490 +5.2% | $813,542 +2% |
| 2024 | $9,967 +1.5% | $797,591 +2% |
| 2023 | $9,822 +1.4% | $781,953 +2% |
Find assessor info on the county website
Neighborhood: 91724
Nearby schools
GreatSchools rating
- 5/10Barranca Elementary SchoolGrades: K-5Distance: 0.8 mi
- 4/10Sierra Vista Middle SchoolGrades: 6-8Distance: 0.7 mi
- 8/10South Hills High SchoolGrades: 9-12Distance: 1.3 mi
Get a cash offer in 3 minutes
Find out how much your home could sell for in as little as 3 minutes with a no-obligation cash offer.
Estimated market value$1,239,600
Get a cash offer in 3 minutes
Find out how much your home could sell for in as little as 3 minutes with a no-obligation cash offer.
Estimated market value
$1,239,600
