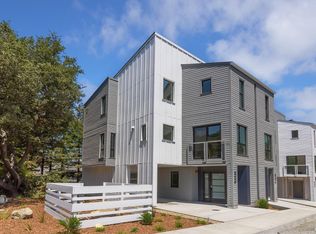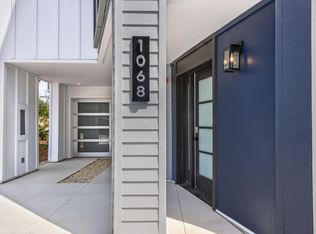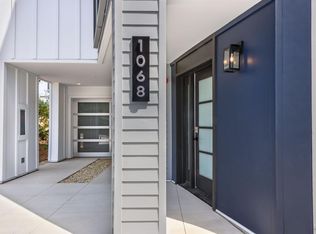Sold for $899,000 on 01/17/25
$899,000
1080 Foster Road, Napa, CA 94558
2beds
1,360sqft
Townhouse
Built in ----
871.2 Square Feet Lot
$904,200 Zestimate®
$661/sqft
$2,628 Estimated rent
Home value
$904,200
$778,000 - $1.05M
$2,628/mo
Zestimate® history
Loading...
Owner options
Explore your selling options
What's special
These impeccable townhomes offer a blend of modern luxury, thoughtful design & utmost in comfort in a world-class region, a rare opportunity not to be missed. The sophisticated, stylish residences feature thoughtful floor plans, modern finishes & an abundance of natural light. Wide-plank European white oak flooring lends elegance to the interior. An open concept kitchen hosts stainless steel appliances centered around a dining island with waterfall edges ready for today's home chef. The third level houses the primary suite & guest bedroom. The primary suite includes a pair of closets & en-suite spa-like bathroom featuring an angled Porcelanosa snow-white dual vanity countertop, Carrara Venato honed porcelain wall & floor tile, Toto Acquia toilet, and California Faucet shower fixtures. Multiple outdoor living opportunities round out these homes. This new community consists of 14 homes in a serene setting in Napa. *Photos may be of a different unit with representative finishes.
Zillow last checked: 8 hours ago
Listing updated: January 17, 2025 at 06:01am
Listed by:
Caroline Wiegardt DRE #01809091 707-815-0900,
Compass 707-251-8805,
Maryanne Diaz,
Vanguard Properties
Bought with:
Caroline Wiegardt, DRE #01809091
Compass
Source: BAREIS,MLS#: 324094339 Originating MLS: Napa
Originating MLS: Napa
Facts & features
Interior
Bedrooms & bathrooms
- Bedrooms: 2
- Bathrooms: 3
- Full bathrooms: 2
- 1/2 bathrooms: 1
Primary bedroom
- Features: Closet, Walk-In Closet(s)
Bedroom
- Level: Upper
Primary bathroom
- Features: Double Vanity, Dual Flush Toilet
Bathroom
- Features: Dual Flush Toilet, Tub w/Shower Over
- Level: Upper
Dining room
- Level: Main
Kitchen
- Features: Kitchen Island
- Level: Main
Living room
- Features: Deck Attached, Great Room
- Level: Main
Heating
- Central
Cooling
- Central Air
Appliances
- Included: Built-In Electric Oven, Dishwasher, Disposal, Electric Cooktop, Free-Standing Refrigerator, Microwave, Washer/Dryer Stacked
- Laundry: Laundry Closet, Upper Level
Features
- Formal Entry, Storage
- Flooring: Wood
- Has basement: No
- Number of fireplaces: 1
- Fireplace features: Living Room
Interior area
- Total structure area: 1,360
- Total interior livable area: 1,360 sqft
Property
Parking
- Total spaces: 2
- Parking features: Attached, Covered, Garage Door Opener, Open
- Attached garage spaces: 1
- Has uncovered spaces: Yes
Features
- Stories: 3
Lot
- Size: 871.20 sqft
- Features: Court, Low Maintenance
Details
- Parcel number: 043430046000
- Special conditions: Standard
Construction
Type & style
- Home type: Townhouse
- Architectural style: Modern/High Tech
- Property subtype: Townhouse
- Attached to another structure: Yes
Condition
- New Construction
- New construction: Yes
Utilities & green energy
- Sewer: Public Sewer
- Water: Public
- Utilities for property: Cable Available, Internet Available
Community & neighborhood
Location
- Region: Napa
HOA & financial
HOA
- Has HOA: Yes
- HOA fee: $420 monthly
- Amenities included: None
- Services included: Common Areas, Insurance, Maintenance Structure, Maintenance Grounds, Management, Roof, Trash
- Association name: Sequoia Court HOA
- Association phone: 415-292-3609
Price history
| Date | Event | Price |
|---|---|---|
| 1/17/2025 | Sold | $899,000$661/sqft |
Source: | ||
| 1/1/2025 | Listing removed | $899,000$661/sqft |
Source: | ||
| 12/16/2024 | Contingent | $899,000$661/sqft |
Source: | ||
| 12/16/2024 | Listed for sale | $899,000$661/sqft |
Source: | ||
Public tax history
| Year | Property taxes | Tax assessment |
|---|---|---|
| 2024 | $8,613 +34.2% | $715,030 +39.1% |
| 2023 | $6,416 +204.8% | $514,148 +317% |
| 2022 | $2,105 +323.5% | $123,283 +190.5% |
Find assessor info on the county website
Neighborhood: Coventry Manor
Nearby schools
GreatSchools rating
- 3/10Snow Elementary SchoolGrades: K-5Distance: 0.1 mi
- 5/10Napa High SchoolGrades: 9-12Distance: 2.2 mi
Get a cash offer in 3 minutes
Find out how much your home could sell for in as little as 3 minutes with a no-obligation cash offer.
Estimated market value
$904,200
Get a cash offer in 3 minutes
Find out how much your home could sell for in as little as 3 minutes with a no-obligation cash offer.
Estimated market value
$904,200


