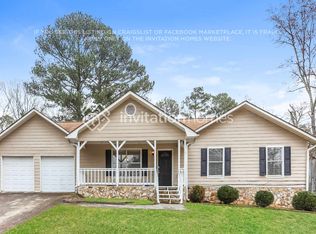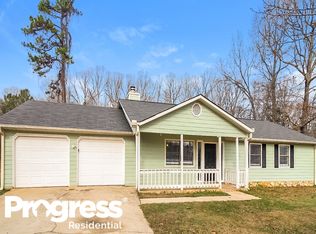Closed
$486,069
1080 Gardner Rd, Stockbridge, GA 30281
5beds
--sqft
Single Family Residence, Residential
Built in 2025
2.65 Acres Lot
$485,900 Zestimate®
$--/sqft
$3,219 Estimated rent
Home value
$485,900
$447,000 - $530,000
$3,219/mo
Zestimate® history
Loading...
Owner options
Explore your selling options
What's special
Dewhurst Plan - 5 Bedrooms 3 Baths Welcome home to the Dewhurst! This spacious 2-story plan offers 5 bedrooms and 3 full baths, thoughtfully designed with open-concept living and plenty of space for entertaining. The main level features a bright family room that flows seamlessly into the gourmet kitchen with granite countertops, stainless steel appliances, and a large island-perfect for gatherings. A guest bedroom and full bath on the main floor provide comfort and flexibility. Upstairs, the oversized owner's suite includes a spa-like bath with dual vanities, soaking tub, separate shower, and a generous walk-in closet. Three additional bedrooms, a full bath, and a versatile second level. With elegant finishes, energy-efficient design, and today's must-have features, the Dewhurst Plan offers the perfect blend of comfort, style, and convenience. Builder uses stock photos
Zillow last checked: 8 hours ago
Listing updated: January 09, 2026 at 10:57pm
Listing Provided by:
DONNA ROBINSON,
PBG Built Realty, LLC
Bought with:
Dionnie Bolar, 183848
Property Enterprises Inc.
Source: FMLS GA,MLS#: 7656564
Facts & features
Interior
Bedrooms & bathrooms
- Bedrooms: 5
- Bathrooms: 3
- Full bathrooms: 3
- Main level bathrooms: 1
- Main level bedrooms: 1
Primary bedroom
- Features: Oversized Master
- Level: Oversized Master
Bedroom
- Features: Oversized Master
Primary bathroom
- Features: Double Vanity, Separate Tub/Shower, Soaking Tub
Dining room
- Features: Other
Kitchen
- Features: Country Kitchen, Eat-in Kitchen, Kitchen Island, Pantry, Solid Surface Counters
Heating
- Central, Electric, Zoned
Cooling
- Ceiling Fan(s), Central Air, Electric, Gas, Zoned
Appliances
- Included: Dishwasher, Double Oven, Electric Cooktop, Electric Water Heater, Gas Water Heater, Microwave, Refrigerator
- Laundry: Common Area, In Hall, Laundry Room, Mud Room
Features
- Double Vanity, High Ceilings, High Ceilings 9 ft Main, Walk-In Closet(s)
- Flooring: Carpet, Ceramic Tile, Laminate, Other
- Windows: Window Treatments
- Basement: None
- Attic: Pull Down Stairs
- Number of fireplaces: 1
- Fireplace features: Factory Built, Family Room, Other Room
- Common walls with other units/homes: No Common Walls
Interior area
- Total structure area: 0
- Finished area above ground: 2,805
- Finished area below ground: 0
Property
Parking
- Total spaces: 3
- Parking features: Attached, Garage, Garage Faces Rear, Garage Faces Side, Kitchen Level, Level Driveway
- Attached garage spaces: 3
- Has uncovered spaces: Yes
Accessibility
- Accessibility features: Accessible Entrance, Accessible Kitchen
Features
- Levels: Two
- Stories: 2
- Patio & porch: Covered, Deck, Patio
- Exterior features: Other, Private Yard, Rain Gutters, No Dock
- Pool features: None
- Spa features: None
- Fencing: None
- Has view: Yes
- View description: Other
- Waterfront features: None
- Body of water: None
Lot
- Size: 2.65 Acres
- Features: Back Yard, Cleared, Front Yard, Other, Private, Wooded
Details
- Additional structures: Other
- Parcel number: 04601015002
- Other equipment: None
- Horse amenities: None
Construction
Type & style
- Home type: SingleFamily
- Architectural style: Contemporary,Craftsman,Traditional
- Property subtype: Single Family Residence, Residential
Materials
- Brick, Cement Siding, Concrete
- Foundation: Slab
- Roof: Other,Slate
Condition
- New Construction
- New construction: Yes
- Year built: 2025
Details
- Builder name: Peachtree Building Group
- Warranty included: Yes
Utilities & green energy
- Electric: 220 Volts, Other
- Sewer: Septic Tank
- Water: Public
- Utilities for property: Electricity Available, Other, Underground Utilities, Water Available
Green energy
- Energy efficient items: Appliances, Roof
- Energy generation: None
Community & neighborhood
Security
- Security features: Fire Alarm, Smoke Detector(s)
Community
- Community features: Other
Location
- Region: Stockbridge
- Subdivision: None
HOA & financial
HOA
- Has HOA: No
Other
Other facts
- Ownership: Other
- Road surface type: Concrete, Other, Paved
Price history
| Date | Event | Price |
|---|---|---|
| 12/4/2025 | Sold | $486,069-3.9% |
Source: | ||
| 11/4/2025 | Pending sale | $505,599 |
Source: | ||
| 10/3/2025 | Price change | $505,599+0.9% |
Source: | ||
| 9/26/2025 | Listed for sale | $501,069 |
Source: | ||
Public tax history
Tax history is unavailable.
Neighborhood: 30281
Nearby schools
GreatSchools rating
- 5/10Austin Road Elementary SchoolGrades: PK-5Distance: 1.5 mi
- 5/10Austin Road Middle SchoolGrades: 6-8Distance: 1.6 mi
- 4/10Woodland High SchoolGrades: 9-12Distance: 3.7 mi
Schools provided by the listing agent
- Elementary: Austin Road
- Middle: Austin Road
- High: Woodland - Henry
Source: FMLS GA. This data may not be complete. We recommend contacting the local school district to confirm school assignments for this home.
Get a cash offer in 3 minutes
Find out how much your home could sell for in as little as 3 minutes with a no-obligation cash offer.
Estimated market value
$485,900

