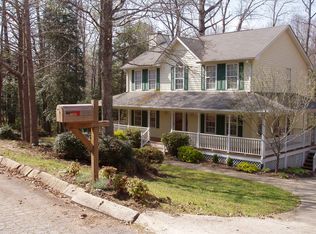Sold for $615,000 on 07/26/24
$615,000
1080 Griffin Mill Rd, Easley, SC 29640
3beds
2,298sqft
Single Family Residence, Residential
Built in 1993
4.27 Acres Lot
$636,800 Zestimate®
$268/sqft
$2,814 Estimated rent
Home value
$636,800
$541,000 - $751,000
$2,814/mo
Zestimate® history
Loading...
Owner options
Explore your selling options
What's special
Welcome to 1080 Griffin Mill Road! A customized Valleydale model of the Southern Living Home Collection built on a 4.25 acre site that once was home for the historical Griffin Mill. This meticulously maintained, one owner, 3/2.5 offers so much! You will love the rocking chair front porch, the awesome open concept and all hardwoods and high ceilings on the main floor, the wonderful chef's kitchen with granite countertops and walk in pantry, the well-appointed bedrooms, and the large back deck! An abundance of tall windows along the back of the home offers a year-round view of trees, the creek, birds, and all kinds of wildlife. The backyard is a dream with its lush landscaping, vast green lawn space, picturesque creek, and ultra private setting you are sure to fall in love! This property offers comfort and convenience in a small-town setting located on a park-like property with the newly renovated Pickens Golf Club nearby, convenient to Greenville, Clemson, Lake Hartwell and Lake Keowee. Schedule your showing today!
Zillow last checked: 8 hours ago
Listing updated: July 26, 2024 at 11:51am
Listed by:
Vivian Haney 864-323-1082,
Wilson Associates
Bought with:
Anthony F. Gallo III
The Gallo Company
Source: Greater Greenville AOR,MLS#: 1528838
Facts & features
Interior
Bedrooms & bathrooms
- Bedrooms: 3
- Bathrooms: 4
- Full bathrooms: 3
- 1/2 bathrooms: 1
- Main level bathrooms: 2
- Main level bedrooms: 2
Primary bedroom
- Area: 238
- Dimensions: 14 x 17
Bedroom 2
- Area: 195
- Dimensions: 13 x 15
Bedroom 3
- Area: 150
- Dimensions: 10 x 15
Primary bathroom
- Features: Double Sink, Full Bath, Tub/Shower, Walk-In Closet(s), Multiple Closets
- Level: Main
Dining room
- Area: 168
- Dimensions: 12 x 14
Kitchen
- Area: 120
- Dimensions: 10 x 12
Living room
- Area: 221
- Dimensions: 13 x 17
Office
- Area: 144
- Dimensions: 12 x 12
Den
- Area: 144
- Dimensions: 12 x 12
Heating
- Multi-Units, Natural Gas
Cooling
- Electric, Multi Units
Appliances
- Included: Cooktop, Dishwasher, Disposal, Dryer, Self Cleaning Oven, Convection Oven, Refrigerator, Washer, Electric Cooktop, Electric Oven, Microwave, Tankless Water Heater
- Laundry: Sink, 1st Floor, Walk-in, Electric Dryer Hookup, Washer Hookup, Laundry Room
Features
- 2nd Stair Case, Bookcases, High Ceilings, Ceiling Smooth, Granite Counters, Open Floorplan, Walk-In Closet(s), Pantry
- Flooring: Carpet, Ceramic Tile, Wood, Vinyl, Luxury Vinyl
- Windows: Window Treatments
- Basement: Partial,Unfinished,Dehumidifier
- Attic: Storage
- Number of fireplaces: 1
- Fireplace features: Gas Log, Gas Starter, Screen, Ventless
Interior area
- Total structure area: 2,298
- Total interior livable area: 2,298 sqft
Property
Parking
- Total spaces: 2
- Parking features: Attached, Garage Door Opener, Workshop in Garage, Key Pad Entry, Driveway, Concrete
- Attached garage spaces: 2
- Has uncovered spaces: Yes
Features
- Levels: 1.5+Basement
- Stories: 1
- Patio & porch: Deck, Front Porch, Rear Porch
- Waterfront features: Creek
Lot
- Size: 4.27 Acres
- Dimensions: 2-5 acres
- Features: Few Trees, Wooded, 2 - 5 Acres
Details
- Parcel number: 409908896875 R0009788
- Other equipment: Dehumidifier
Construction
Type & style
- Home type: SingleFamily
- Architectural style: Traditional
- Property subtype: Single Family Residence, Residential
Materials
- Vinyl Siding
- Foundation: Crawl Space/Slab, Basement
- Roof: Architectural
Condition
- Year built: 1993
Details
- Builder model: Valleydale
- Builder name: Doyle Piece
Utilities & green energy
- Sewer: Septic Tank
- Water: Public
- Utilities for property: Cable Available, Underground Utilities
Community & neighborhood
Security
- Security features: Security System Owned, Smoke Detector(s), Prewired
Community
- Community features: None
Location
- Region: Easley
- Subdivision: None
Price history
| Date | Event | Price |
|---|---|---|
| 7/26/2024 | Sold | $615,000$268/sqft |
Source: | ||
| 6/12/2024 | Contingent | $615,000$268/sqft |
Source: | ||
| 6/7/2024 | Listed for sale | $615,000$268/sqft |
Source: | ||
Public tax history
| Year | Property taxes | Tax assessment |
|---|---|---|
| 2024 | $2,943 +167.7% | $11,290 |
| 2023 | $1,099 -1.9% | $11,290 |
| 2022 | $1,121 +0.7% | $11,290 |
Find assessor info on the county website
Neighborhood: 29640
Nearby schools
GreatSchools rating
- 7/10Pickens Elementary SchoolGrades: PK-5Distance: 2.6 mi
- 6/10Pickens Middle SchoolGrades: 6-8Distance: 3.5 mi
- 6/10Pickens High SchoolGrades: 9-12Distance: 5 mi
Schools provided by the listing agent
- Elementary: Pickens
- Middle: Pickens
- High: Pickens
Source: Greater Greenville AOR. This data may not be complete. We recommend contacting the local school district to confirm school assignments for this home.
Get a cash offer in 3 minutes
Find out how much your home could sell for in as little as 3 minutes with a no-obligation cash offer.
Estimated market value
$636,800
Get a cash offer in 3 minutes
Find out how much your home could sell for in as little as 3 minutes with a no-obligation cash offer.
Estimated market value
$636,800
