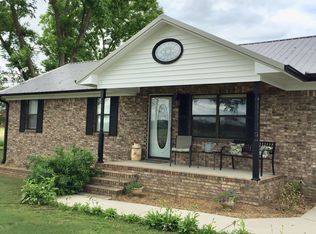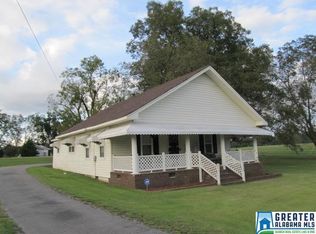Sold for $565,000
$565,000
1080 Moore Rd, Altoona, AL 35952
4beds
4,316sqft
Single Family Residence
Built in 2005
9.2 Acres Lot
$561,900 Zestimate®
$131/sqft
$3,978 Estimated rent
Home value
$561,900
$393,000 - $798,000
$3,978/mo
Zestimate® history
Loading...
Owner options
Explore your selling options
What's special
Here is your dream home! Spacious full brick home with over 4300 sq ft and sits on 9.2 acres. You will love the fresh updates throughout which includes resurfacing the wood flooring and fresh paint to brighten and make you feel refreshed as you move about. Kitchen has double ovens, gas cook top, and quartz counter tops along with tile backsplash. Master suite on main level with walk in tile shower, double vanity, and soaker tub. Every bedroom upstairs has its own full bath with walk in closets. Bonus/media room is through closet/craft room. 30x40 shop built 2023 and resurfaced garage floor. Let’s make it happen!
Zillow last checked: 8 hours ago
Listing updated: March 31, 2025 at 09:04am
Listed by:
Rusty Glines 256-960-2024,
Leading Edge RE Group-Gtsv.
Bought with:
Anna Weathers Smith, 123879
Main Street Realty Plus, LLC
Source: ValleyMLS,MLS#: 21873661
Facts & features
Interior
Bedrooms & bathrooms
- Bedrooms: 4
- Bathrooms: 5
- Full bathrooms: 4
- 1/2 bathrooms: 1
Primary bedroom
- Features: Ceiling Fan(s), Crown Molding, Double Vanity, Recessed Lighting, Wood Floor, Walk-In Closet(s)
- Level: First
- Area: 286
- Dimensions: 13 x 22
Bedroom 2
- Features: Ceiling Fan(s), Crown Molding, Carpet, Walk-In Closet(s)
- Level: Second
- Area: 165
- Dimensions: 11 x 15
Bedroom 3
- Features: Crown Molding, Carpet, Walk-In Closet(s)
- Level: Second
- Area: 182
- Dimensions: 13 x 14
Bedroom 4
- Features: Ceiling Fan(s), Crown Molding, Carpet, Walk-In Closet(s)
- Level: Second
- Area: 270
- Dimensions: 15 x 18
Dining room
- Features: Crown Molding, Wood Floor
- Level: First
- Area: 156
- Dimensions: 12 x 13
Kitchen
- Features: Recessed Lighting, Wood Floor, Quartz
- Level: First
- Area: 240
- Dimensions: 15 x 16
Living room
- Features: Crown Molding, Recessed Lighting, Wood Floor
- Level: First
- Area: 380
- Dimensions: 19 x 20
Office
- Features: Crown Molding, Wood Floor
- Level: First
- Area: 143
- Dimensions: 11 x 13
Bonus room
- Features: 12’ Ceiling, Ceiling Fan(s), Carpet
- Level: Second
- Area: 225
- Dimensions: 9 x 25
Laundry room
- Features: Tile
- Level: First
- Area: 84
- Dimensions: 7 x 12
Heating
- Central 2, Propane
Cooling
- Central 2
Appliances
- Included: Dishwasher, Double Oven, Gas Oven, Oven, Refrigerator
Features
- Basement: Crawl Space
- Number of fireplaces: 1
- Fireplace features: Gas Log, One
Interior area
- Total interior livable area: 4,316 sqft
Property
Parking
- Parking features: Driveway-Concrete, Driveway-Gravel, Garage-Attached, Garage Faces Side, Garage-Two Car, Workshop in Garage
Features
- Levels: Two
- Stories: 2
Lot
- Size: 9.20 Acres
- Features: Cleared
Details
- Parcel number: 080102000023.003
Construction
Type & style
- Home type: SingleFamily
- Architectural style: Traditional
- Property subtype: Single Family Residence
Condition
- New construction: No
- Year built: 2005
Utilities & green energy
- Sewer: Septic Tank
- Water: Public
Community & neighborhood
Security
- Security features: Security System
Location
- Region: Altoona
- Subdivision: Metes And Bounds
Price history
| Date | Event | Price |
|---|---|---|
| 3/28/2025 | Sold | $565,000-5.8%$131/sqft |
Source: | ||
| 2/17/2025 | Pending sale | $599,900$139/sqft |
Source: | ||
| 1/6/2025 | Price change | $599,900-3.2%$139/sqft |
Source: | ||
| 11/8/2024 | Price change | $619,900-1.6%$144/sqft |
Source: | ||
| 10/21/2024 | Listed for sale | $629,900$146/sqft |
Source: | ||
Public tax history
| Year | Property taxes | Tax assessment |
|---|---|---|
| 2024 | $8 | $280 |
| 2023 | $8 +12.3% | $280 +7.7% |
| 2022 | $7 +14% | $260 +8.3% |
Find assessor info on the county website
Neighborhood: 35952
Nearby schools
GreatSchools rating
- 8/10Susan Moore Elementary SchoolGrades: PK-6Distance: 2.4 mi
- 2/10Susan Moore High SchoolGrades: 7-12Distance: 2.4 mi
Schools provided by the listing agent
- Elementary: Susan Moore Elementary
- Middle: Susan Moore
- High: Oneonta
Source: ValleyMLS. This data may not be complete. We recommend contacting the local school district to confirm school assignments for this home.
Get pre-qualified for a loan
At Zillow Home Loans, we can pre-qualify you in as little as 5 minutes with no impact to your credit score.An equal housing lender. NMLS #10287.
Sell with ease on Zillow
Get a Zillow Showcase℠ listing at no additional cost and you could sell for —faster.
$561,900
2% more+$11,238
With Zillow Showcase(estimated)$573,138

