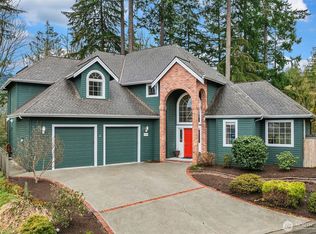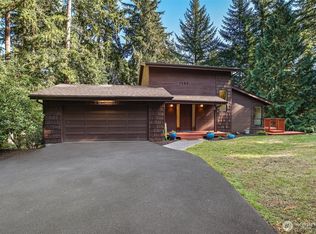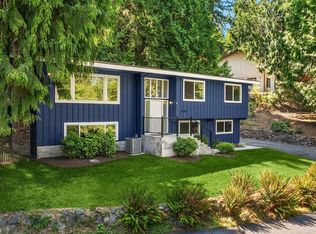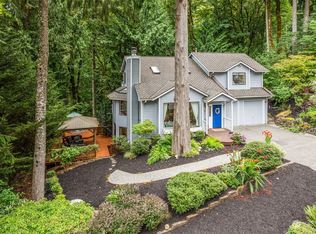Sold
Listed by:
Kevin Meyer,
John L. Scott, Inc.
Bought with: Real Broker LLC
$974,000
1080 Ridgewood Circle SW, Issaquah, WA 98027
3beds
1,630sqft
Single Family Residence
Built in 1986
0.76 Acres Lot
$974,200 Zestimate®
$598/sqft
$3,493 Estimated rent
Home value
$974,200
$906,000 - $1.05M
$3,493/mo
Zestimate® history
Loading...
Owner options
Explore your selling options
What's special
Motivated seller! Nestled in a peaceful, tree-lined neighborhood just minutes from vibrant downtown Issaquah, this beautifully updated 3-bedroom home offers privacy, nature, and modern style. Set on a secluded 3/4-acre lot with a creek below, enjoy outdoor living on the expansive deck. The upgraded kitchen boasts granite counters, stainless steel appliances, an island, and refreshed cabinetry. Throughout, solid oak wood flooring, fresh paint, stylish fixtures, and a renovated primary bath create a warm, move-in-ready space. This home is the perfect blend of tranquil charm and everyday convenience.
Zillow last checked: 8 hours ago
Listing updated: December 21, 2025 at 04:03am
Listed by:
Kevin Meyer,
John L. Scott, Inc.
Bought with:
Caroline Prokos, 23024388
Real Broker LLC
Source: NWMLS,MLS#: 2443157
Facts & features
Interior
Bedrooms & bathrooms
- Bedrooms: 3
- Bathrooms: 3
- Full bathrooms: 1
- 3/4 bathrooms: 1
- 1/2 bathrooms: 1
- Main level bathrooms: 2
- Main level bedrooms: 3
Primary bedroom
- Level: Main
Bedroom
- Level: Main
Bedroom
- Level: Main
Bathroom full
- Level: Main
Bathroom three quarter
- Level: Main
Other
- Level: Lower
Dining room
- Level: Main
Entry hall
- Level: Split
Family room
- Level: Lower
Kitchen with eating space
- Level: Main
Living room
- Level: Main
Utility room
- Level: Lower
Heating
- Fireplace, Forced Air, Natural Gas
Cooling
- None
Appliances
- Included: Dishwasher(s), Dryer(s), Microwave(s), Refrigerator(s), Stove(s)/Range(s), Washer(s), Water Heater: gas, Water Heater Location: utility room
Features
- Bath Off Primary, Ceiling Fan(s), Dining Room
- Flooring: Ceramic Tile, Hardwood, Vinyl
- Windows: Double Pane/Storm Window, Skylight(s)
- Basement: Daylight
- Number of fireplaces: 2
- Fireplace features: Wood Burning, Lower Level: 1, Main Level: 1, Fireplace
Interior area
- Total structure area: 1,630
- Total interior livable area: 1,630 sqft
Property
Parking
- Total spaces: 2
- Parking features: Attached Garage
- Attached garage spaces: 2
Features
- Levels: Multi/Split
- Entry location: Split
- Patio & porch: Bath Off Primary, Ceiling Fan(s), Double Pane/Storm Window, Dining Room, Fireplace, Skylight(s), Water Heater
- Has view: Yes
- View description: Territorial
Lot
- Size: 0.76 Acres
- Features: Paved, Cable TV, Deck, Gas Available, High Speed Internet, Patio
- Topography: Level,Partial Slope
- Residential vegetation: Wooded
Details
- Parcel number: 7313200020
- Special conditions: Standard
Construction
Type & style
- Home type: SingleFamily
- Property subtype: Single Family Residence
Materials
- Wood Siding
- Foundation: Poured Concrete
- Roof: Composition
Condition
- Good
- Year built: 1986
- Major remodel year: 1986
Utilities & green energy
- Electric: Company: PSE
- Sewer: Sewer Connected, Company: City of Issaquah
- Water: Public, Company: City of Issaquah
- Utilities for property: Xfinity, Xfinity
Community & neighborhood
Location
- Region: Issaquah
- Subdivision: Squak Mountain
Other
Other facts
- Listing terms: Cash Out,Conventional,FHA,VA Loan
- Cumulative days on market: 90 days
Price history
| Date | Event | Price |
|---|---|---|
| 11/20/2025 | Sold | $974,000-2.6%$598/sqft |
Source: | ||
| 10/22/2025 | Pending sale | $999,500$613/sqft |
Source: | ||
| 10/9/2025 | Price change | $999,500-9.1%$613/sqft |
Source: | ||
| 8/7/2025 | Price change | $1,100,000-4.3%$675/sqft |
Source: John L Scott Real Estate #2411218 Report a problem | ||
| 7/25/2025 | Listed for sale | $1,150,000+91.3%$706/sqft |
Source: John L Scott Real Estate #2411218 Report a problem | ||
Public tax history
| Year | Property taxes | Tax assessment |
|---|---|---|
| 2024 | $8,457 +12.5% | $1,025,000 +17.3% |
| 2023 | $7,518 -7.9% | $874,000 -18.6% |
| 2022 | $8,160 +24.9% | $1,074,000 +52.3% |
Find assessor info on the county website
Neighborhood: Squak Mountain
Nearby schools
GreatSchools rating
- 8/10Issaquah Valley Elementary SchoolGrades: K-5Distance: 1.3 mi
- 8/10Issaquah Middle SchoolGrades: 6-8Distance: 0.8 mi
- 10/10Issaquah High SchoolGrades: 9-12Distance: 0.7 mi
Schools provided by the listing agent
- Elementary: Issaquah Vly Elem
- Middle: Issaquah Mid
- High: Issaquah High
Source: NWMLS. This data may not be complete. We recommend contacting the local school district to confirm school assignments for this home.

Get pre-qualified for a loan
At Zillow Home Loans, we can pre-qualify you in as little as 5 minutes with no impact to your credit score.An equal housing lender. NMLS #10287.
Sell for more on Zillow
Get a free Zillow Showcase℠ listing and you could sell for .
$974,200
2% more+ $19,484
With Zillow Showcase(estimated)
$993,684


