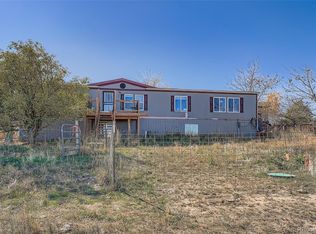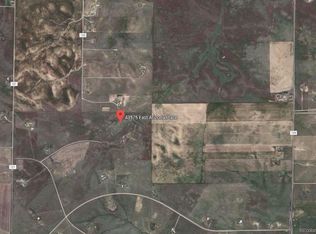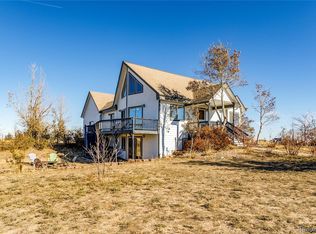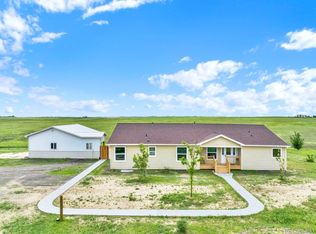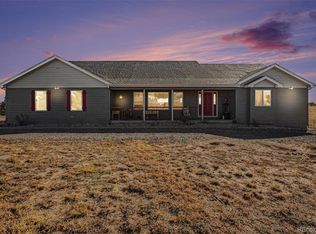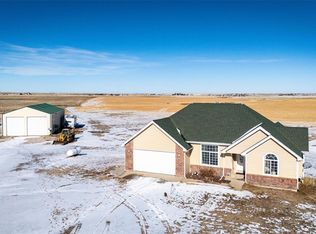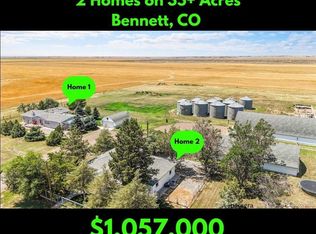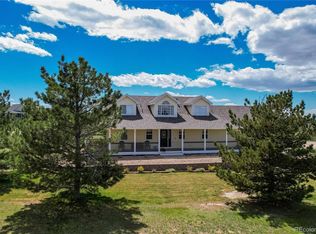Horseman’s Paradise on 40 Acres! Just 7½ miles south of Bennett with easy I-70 access, this exceptional ranch property features a professionally equipped outdoor arena, 7-stall stable, loafing shed, chicken coop, and multiple fenced pastures. Enjoy endless vistas of prairie and mountains from the generous front porch, covered patio, and deck—perfect for sunsets! Basement remodeled by owner, which added 3/4 bathroom, two bedrooms which completed the basement.
For sale
Price cut: $104.1K (1/23)
$995,900
1080 S Dutch Valley Road, Bennett, CO 80102
6beds
3,572sqft
Est.:
Single Family Residence
Built in 1999
40.08 Acres Lot
$965,000 Zestimate®
$279/sqft
$-- HOA
What's special
Basement remodeled by ownerChicken coopMultiple fenced pasturesGenerous front porchProfessionally equipped outdoor arenaTwo bedroomsCovered patio
- 183 days |
- 782 |
- 15 |
Zillow last checked: 8 hours ago
Listing updated: January 23, 2026 at 07:28am
Listed by:
Jaime Madrigal 303-246-4780 madrigal.jaime@outlook.com,
Gillit Lindel Realty Group Inc.
Source: REcolorado,MLS#: 5416721
Tour with a local agent
Facts & features
Interior
Bedrooms & bathrooms
- Bedrooms: 6
- Bathrooms: 4
- Full bathrooms: 2
- 3/4 bathrooms: 2
- Main level bathrooms: 3
- Main level bedrooms: 4
Bedroom
- Level: Main
Bedroom
- Level: Main
Bedroom
- Level: Main
Bedroom
- Level: Basement
Bedroom
- Level: Basement
Bathroom
- Level: Main
Bathroom
- Description: Master Bedroom
- Level: Main
Bathroom
- Level: Basement
Other
- Description: Two Walk-In Closets Plus Linen Closet
- Level: Main
Other
- Level: Main
Laundry
- Description: Large Laundry With Counter Tops And Utility Sink
- Level: Main
Heating
- Forced Air, Natural Gas
Cooling
- Central Air
Appliances
- Included: Dishwasher, Dryer, Oven, Refrigerator, Washer
Features
- Ceiling Fan(s), Eat-in Kitchen, Entrance Foyer, Granite Counters, Open Floorplan, Pantry, Primary Suite, Walk-In Closet(s)
- Flooring: Laminate, Tile
- Basement: Finished,Full,Sump Pump,Walk-Out Access
- Number of fireplaces: 1
- Fireplace features: Gas Log, Living Room
Interior area
- Total structure area: 3,572
- Total interior livable area: 3,572 sqft
- Finished area above ground: 2,277
- Finished area below ground: 1,295
Property
Parking
- Total spaces: 5
- Parking features: Concrete, Insulated Garage
- Attached garage spaces: 5
Features
- Levels: One
- Stories: 1
- Fencing: Fenced,Full
- Has view: Yes
- View description: Mountain(s)
Lot
- Size: 40.08 Acres
- Features: Cul-De-Sac, Rolling Slope
Details
- Parcel number: 033944976
- Zoning: -104.476386
- Special conditions: Standard
- Horses can be raised: Yes
- Horse amenities: Loafing Shed
Construction
Type & style
- Home type: SingleFamily
- Architectural style: A-Frame
- Property subtype: Single Family Residence
Materials
- Frame, Wood Siding
- Foundation: Concrete Perimeter
- Roof: Composition
Condition
- Updated/Remodeled
- Year built: 1999
Utilities & green energy
- Water: Well
Community & HOA
Community
- Security: Smoke Detector(s)
- Subdivision: Bennett
HOA
- Has HOA: No
Location
- Region: Bennett
Financial & listing details
- Price per square foot: $279/sqft
- Tax assessed value: $1,008,400
- Annual tax amount: $4,080
- Date on market: 8/21/2025
- Listing terms: Cash,Conventional,FHA,VA Loan
- Exclusions: Sellers Personal Property.
- Ownership: Individual
- Road surface type: Dirt
Estimated market value
$965,000
$917,000 - $1.01M
$4,630/mo
Price history
Price history
| Date | Event | Price |
|---|---|---|
| 1/23/2026 | Price change | $995,900-9.5%$279/sqft |
Source: | ||
| 8/21/2025 | Listed for sale | $1,100,000+74.6%$308/sqft |
Source: | ||
| 2/5/2020 | Sold | $630,000-2.3%$176/sqft |
Source: Public Record Report a problem | ||
| 12/31/2019 | Pending sale | $644,900$181/sqft |
Source: Hutton Realty LLC #1742887 Report a problem | ||
| 12/14/2019 | Price change | $644,900-2.3%$181/sqft |
Source: Hutton Realty LLC #1742887 Report a problem | ||
| 10/18/2019 | Listed for sale | $659,9000%$185/sqft |
Source: Hutton Realty LLC #1742887 Report a problem | ||
| 8/16/2019 | Listing removed | $660,000$185/sqft |
Source: KENTWOOD REAL ESTATE DTC, LLC #9683149 Report a problem | ||
| 7/6/2019 | Price change | $660,000-2.2%$185/sqft |
Source: KENTWOOD REAL ESTATE DTC, LLC #9683149 Report a problem | ||
| 6/20/2019 | Price change | $675,000-2.2%$189/sqft |
Source: KENTWOOD REAL ESTATE DTC, LLC #9683149 Report a problem | ||
| 6/6/2019 | Listed for sale | $690,000+134.7%$193/sqft |
Source: KENTWOOD REAL ESTATE DTC, LLC #9683149 Report a problem | ||
| 1/25/2010 | Sold | $294,000-34.7%$82/sqft |
Source: Public Record Report a problem | ||
| 4/5/2006 | Sold | $450,000$126/sqft |
Source: Public Record Report a problem | ||
Public tax history
Public tax history
| Year | Property taxes | Tax assessment |
|---|---|---|
| 2025 | $4,080 +8% | $63,026 +3.6% |
| 2024 | $3,778 +33% | $60,823 -6.6% |
| 2023 | $2,840 +0.1% | $65,133 +44.3% |
| 2022 | $2,838 | $45,140 -2.8% |
| 2021 | -- | $46,439 +21.1% |
| 2020 | $2,313 -9% | $38,345 |
| 2019 | $2,542 | $38,345 +7.7% |
| 2018 | $2,542 +0.8% | $35,611 |
| 2017 | $2,522 | $35,611 +10.5% |
| 2016 | -- | $32,214 |
| 2015 | -- | $32,214 +42.4% |
| 2014 | $2,185 +39% | $22,618 +0.7% |
| 2013 | $1,572 | $22,450 -5.7% |
| 2012 | -- | $23,810 +64.9% |
| 2002 | $899 -8% | $14,440 -6.1% |
| 2001 | $977 | $15,370 |
Find assessor info on the county website
BuyAbility℠ payment
Est. payment
$5,056/mo
Principal & interest
$4624
Property taxes
$432
Climate risks
Neighborhood: 80102
Nearby schools
GreatSchools rating
- NABennett Elementary SchoolGrades: K-2Distance: 5.3 mi
- 3/10Bennett Middle SchoolGrades: 6-8Distance: 5.2 mi
- 3/10Bennett High SchoolGrades: 9-12Distance: 5.3 mi
Schools provided by the listing agent
- Elementary: Bennett
- Middle: Bennett
- High: Bennett
- District: Bennett 29-J
Source: REcolorado. This data may not be complete. We recommend contacting the local school district to confirm school assignments for this home.
