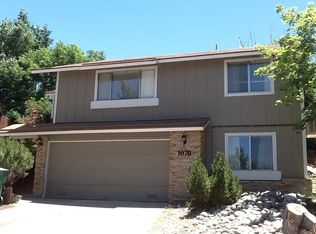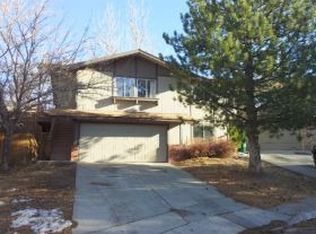Closed
$555,500
1080 Tudor Ct, Reno, NV 89503
4beds
1,652sqft
Single Family Residence
Built in 1982
7,405.2 Square Feet Lot
$558,000 Zestimate®
$336/sqft
$2,596 Estimated rent
Home value
$558,000
$508,000 - $614,000
$2,596/mo
Zestimate® history
Loading...
Owner options
Explore your selling options
What's special
Beautifully Updated Home in Desirable Northwest Reno. This move-in ready home offers easy access to top-rated schools and is just minutes from I-80, downtown Reno, the University of Nevada, Reno, and Rancho San Rafael Park.
Thoughtfully updated inside and out, the home features newer wood siding and a stunning wrap-around Trex deck that overlooks a park-like, landscaped yard—perfect for relaxing or entertaining outdoors. Step inside to fresh interior paint, newer flooring, updated baseboards, recessed lighting, and modern fixtures throughout. Enjoy peace of mind with newer windows, a new water heater, and a recently installed AC unit for year-round comfort.
The upstairs layout includes a spacious kitchen and family room, the primary bedroom with a new sliding door to the deck, an additional bedroom, and a full bathroom. The lower level offers even more flexibility, featuring a third bedroom, a second full bathroom, and a large bonus room—ideal as a fourth bedroom, game room, or flex space to fit your lifestyle.
Don't miss this opportunity to own a beautiful home in one of Reno's most convenient and charming locations!
Zillow last checked: 8 hours ago
Listing updated: September 02, 2025 at 09:51am
Listed by:
Kirsten Gardner S.176011 775-225-1338,
Dickson Realty - Downtown
Bought with:
Gene Casci, S.179571
JMG Real Estate
Source: NNRMLS,MLS#: 250053866
Facts & features
Interior
Bedrooms & bathrooms
- Bedrooms: 4
- Bathrooms: 3
- Full bathrooms: 3
Heating
- Natural Gas
Cooling
- Central Air
Appliances
- Included: Dishwasher, Microwave, Refrigerator
- Laundry: Laundry Room
Features
- Master Downstairs
- Flooring: Carpet, Laminate
- Windows: Double Pane Windows, Vinyl Frames
- Has basement: No
- Has fireplace: No
- Common walls with other units/homes: No Common Walls
Interior area
- Total structure area: 1,652
- Total interior livable area: 1,652 sqft
Property
Parking
- Total spaces: 2
- Parking features: Additional Parking, Garage, Garage Door Opener
- Garage spaces: 2
Features
- Levels: Two
- Stories: 2
- Patio & porch: Deck
- Exterior features: None
- Pool features: None
- Spa features: None
- Fencing: Back Yard,Full
- Has view: Yes
- View description: Mountain(s)
Lot
- Size: 7,405 sqft
- Features: Cul-De-Sac, Landscaped, Level
Details
- Additional structures: None
- Parcel number: 00143209
- Zoning: MF14
Construction
Type & style
- Home type: SingleFamily
- Property subtype: Single Family Residence
Materials
- Wood Siding
- Foundation: Crawl Space
- Roof: Composition,Pitched
Condition
- New construction: No
- Year built: 1982
Utilities & green energy
- Sewer: Public Sewer
- Water: None
- Utilities for property: Cable Available, Electricity Connected, Internet Connected, Natural Gas Connected, Sewer Connected, Water Connected
Community & neighborhood
Location
- Region: Reno
- Subdivision: Northwest Villas 2
Other
Other facts
- Listing terms: 1031 Exchange,Cash,Conventional,FHA,VA Loan
Price history
| Date | Event | Price |
|---|---|---|
| 8/29/2025 | Sold | $555,500+1%$336/sqft |
Source: | ||
| 8/5/2025 | Contingent | $550,000$333/sqft |
Source: | ||
| 7/31/2025 | Listed for sale | $550,000+14.8%$333/sqft |
Source: | ||
| 12/30/2021 | Sold | $479,000$290/sqft |
Source: Public Record Report a problem | ||
| 12/2/2021 | Pending sale | $479,000$290/sqft |
Source: | ||
Public tax history
| Year | Property taxes | Tax assessment |
|---|---|---|
| 2025 | $1,711 +4.5% | $73,750 +2% |
| 2024 | $1,636 -1.9% | $72,279 +0.3% |
| 2023 | $1,667 +8% | $72,083 +21.4% |
Find assessor info on the county website
Neighborhood: Kings Row
Nearby schools
GreatSchools rating
- 4/10Elmcrest Elementary SchoolGrades: K-5Distance: 0.4 mi
- 5/10Archie Clayton Middle SchoolGrades: 6-8Distance: 0.3 mi
- 7/10Robert Mc Queen High SchoolGrades: 9-12Distance: 1.9 mi
Schools provided by the listing agent
- Elementary: Elmcrest
- Middle: Clayton
- High: McQueen
Source: NNRMLS. This data may not be complete. We recommend contacting the local school district to confirm school assignments for this home.
Get a cash offer in 3 minutes
Find out how much your home could sell for in as little as 3 minutes with a no-obligation cash offer.
Estimated market value
$558,000

