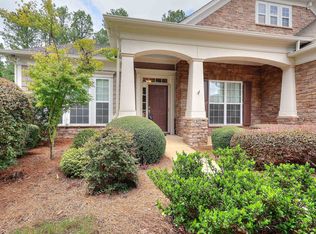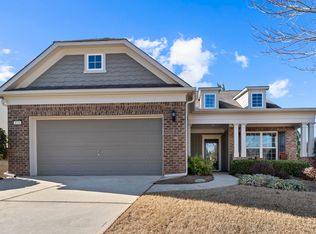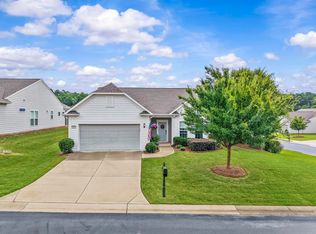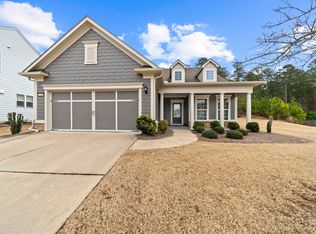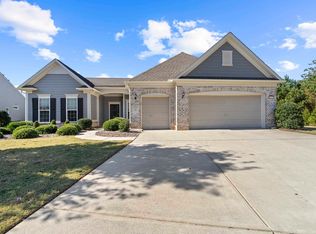IMMACULATE HOME IN DEL WEBB – YOUR PRIVATE OASIS AWAITS! WELCOME TO YOUR DREAM HOME IN THE HIGHLY SOUGHT-AFTER DEL WEBB COMMUNITY! THIS METICULOUSLY MAINTAINED RESIDENCE OFFERS AN ABUNDANCE OF PRIVACY AND AN OPEN FLOOR PLAN THAT IS PERFECT FOR BOTH RELAXATION AND ENTERTAINING. STEP INSIDE TO DISCOVER A SPACIOUS LIVING AREA THAT FLOWS SEAMLESSLY INTO A LARGE SUNROOM, IDEAL FOR ENJOYING YOUR MORNING COFFEE WHILE BASKING IN NATURAL LIGHT. THE WELL-APPOINTED KITCHEN FEATURES MODERN APPLIANCES AND AMPLE COUNTER SPACE, MAKING MEAL PREP A DELIGHT. RETREAT TO THE EXPANSIVE MASTER BEDROOM, COMPLETE WITH A LUXURIOUS DOUBLE VANITY BATHROOM AND A GENEROUS WALK-IN CLOSET FEATURING A CUSTOM CLOSET SYSTEM. THIS HOME ALSO INCLUDES A LARGE OFFICE WITH ELEGANT FRENCH DOORS, PERFECT FOR WORKING FROM HOME OR PURSUING HOBBIES. A DEDICATED DINING ROOM AND AN ADDITIONAL GUEST BEDROOM PROVIDE PLENTY OF SPACE FOR FAMILY AND FRIENDS. OUTSIDE, THE BACKYARD IS A BLANK CANVAS FOR YOUR PERSONAL OASIS. CREATE YOUR DREAM OUTDOOR SPACE FOR RELAXATION AND ENTERTAINING, SURROUNDED BY LUSH LANDSCAPING THAT ENSURES YOUR PRIVACY. VERY CONVENIENTLY LOCATED TO THE BOAT RAMP, DOCKS, CLUBHOUSE AND MORE. DON’T MISS OUT ON THIS INCREDIBLE OPPORTUNITY TO OWN A STUNNING HOME IN DEL WEBB. SCHEDULE YOUR SHOWING TODAY AND EXPERIENCE THE PERFECT BLEND OF COMFORT, STYLE, AND SERENITY!
For sale
Price cut: $4K (12/29)
$575,000
1080 Water Front Rd, Greensboro, GA 30642
3beds
2,443sqft
Est.:
Lake Comm Home, Single Family Residence
Built in 2015
0.26 Acres Lot
$558,000 Zestimate®
$235/sqft
$-- HOA
What's special
Modern appliancesLarge sunroomOpen floor planNatural lightDedicated dining roomWell-appointed kitchenAmple counter space
- 22 days |
- 431 |
- 9 |
Likely to sell faster than
Zillow last checked: 8 hours ago
Listing updated: January 23, 2026 at 09:01am
Listed by:
KIM & LIN LOGAN TEAM,
Kim and Lin Logan Real Estate
Source: LCBOR,MLS#: 69965
Tour with a local agent
Facts & features
Interior
Bedrooms & bathrooms
- Bedrooms: 3
- Bathrooms: 2
- Full bathrooms: 2
Rooms
- Room types: Sunroom
Primary bedroom
- Features: Trey Ceiling
- Level: First
Bedroom 2
- Features: French Doors
- Level: First
Bedroom 3
- Level: First
Dining room
- Features: Crown Molding, Wainscoating
- Level: First
Kitchen
- Features: Marble Countertops
- Level: First
Living room
- Features: Hardwood Floors, Gas
- Level: First
Heating
- Central, Electric, Natural Gas
Cooling
- Central Air, Heat Pump
Appliances
- Included: Dishwasher, Microwave, Range, Stainless Steel Appliance(s)
- Laundry: First Level
Features
- Closet System, Crown Molding, Double Vanity, Tray Ceiling(s), Wainscotting
- Flooring: Carpet, Tile, Wood
- Doors: French Doors
- Has basement: No
- Has fireplace: Yes
- Fireplace features: Gas Log, Ventless
Interior area
- Total structure area: 2,443
- Total interior livable area: 2,443 sqft
Property
Parking
- Total spaces: 2
- Parking features: 2 Car Attached
- Attached garage spaces: 2
Features
- Levels: One
- Stories: 1
- Patio & porch: Covered Porch
- Pool features: Community
- Waterfront features: Lake Access (None), Dock (Subdivision Access), No Seawall
Lot
- Size: 0.26 Acres
- Features: Irrigation System, Landscaped, Lake Oconee Area
- Topography: Level
Details
- Parcel number: 055D005560
- Zoning description: Residential
- Special conditions: Standard
Construction
Type & style
- Home type: SingleFamily
- Architectural style: Ranch,Traditional
- Property subtype: Lake Comm Home, Single Family Residence
Materials
- Hardy Board
- Foundation: Slab
- Roof: Asphalt/Comp Shingle
Condition
- Year built: 2015
Utilities & green energy
- Gas: Propane
- Sewer: Commercial System
- Water: Commercial System
Community & HOA
Community
- Features: Clubhouse, Dock, Gated, Fitness Center, Playground, Pool, Senior/55+, Tennis Court(s), Walking Trails, Lake, No Golf Membership
- Security: Smoke Detector(s)
- Senior community: Yes
- Subdivision: DEL WEBB AT LAKE OCONEE
Location
- Region: Greensboro
Financial & listing details
- Price per square foot: $235/sqft
- Tax assessed value: $508,200
- Annual tax amount: $377
- Price range: $575K - $575K
- Date on market: 1/2/2026
- Listing agreement: Exclusive Right To Sell
Estimated market value
$558,000
$530,000 - $586,000
$2,664/mo
Price history
Price history
| Date | Event | Price |
|---|---|---|
| 12/29/2025 | Price change | $575,000-0.7%$235/sqft |
Source: | ||
| 10/9/2025 | Price change | $579,000-1.7%$237/sqft |
Source: | ||
| 6/16/2025 | Price change | $589,000-1.7%$241/sqft |
Source: | ||
| 3/21/2025 | Price change | $599,000-2.6%$245/sqft |
Source: | ||
| 3/10/2025 | Price change | $615,000-1.6%$252/sqft |
Source: | ||
Public tax history
Public tax history
| Year | Property taxes | Tax assessment |
|---|---|---|
| 2024 | $377 -21.3% | $203,280 +1.1% |
| 2023 | $479 -79.9% | $201,000 +5.7% |
| 2022 | $2,385 -7.1% | $190,240 +9.7% |
Find assessor info on the county website
BuyAbility℠ payment
Est. payment
$3,273/mo
Principal & interest
$2746
Property taxes
$326
Home insurance
$201
Climate risks
Neighborhood: 30642
Nearby schools
GreatSchools rating
- 4/10Anita White Carson Middle SchoolGrades: 4-8Distance: 7.2 mi
- 4/10Greene County High SchoolGrades: 9-12Distance: 7.2 mi
- 8/10Greene County Primary SchoolGrades: PK-3Distance: 14.1 mi
