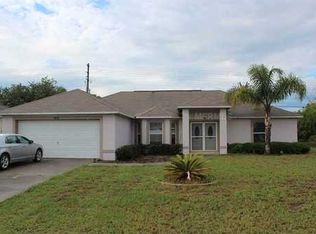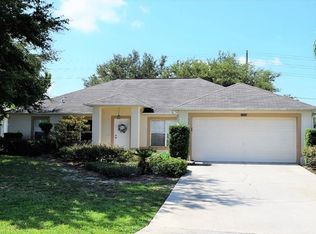Sold for $395,000
$395,000
10800 Crescent Ridge Loop, Clermont, FL 34711
3beds
1,901sqft
Single Family Residence
Built in 2002
10,477 Square Feet Lot
$389,700 Zestimate®
$208/sqft
$2,342 Estimated rent
Home value
$389,700
$362,000 - $421,000
$2,342/mo
Zestimate® history
Loading...
Owner options
Explore your selling options
What's special
This 3-bedroom 2-bath-split-floor plan home on a huge corner lot with numerous upgrades and a huge, vinyl-fenced back yard is now available. Upon entering through the front French Doors, the spacious front living area features beautiful wood-look tile and flows through to the 17’ X 13’ primary bedroom suite, which boasts doors to the private, screened lanai and the ensuite bath with dual closets, a water closet, dual vanities, a garden jetted tub, and a walk-in shower. The huge kitchen is the heart of this home and sits adjacent to the dining and living areas and features an abundance of granite counterspace and cabinets that are brought together by beautiful tile backsplash, as well as all stainless-steel appliances, a breakfast bar and walk-in pantry. The 24’ X 8’ rear lanai is the perfect place to relax inside the large, fenced backyard. The 609 square foot garage features a small workshop that could be easily removed by the current owner if the new homeowner would like. The ROOF, WATER HEATER, and EXTERIOR PAINT were all new in 2024, and the septic tank and interior paint were new in 2020. The current owners have a stackable washer and dryer in the indoor laundry room, but there’s plenty of room for a standard washer and dryer. This smart home features Nest smart smoke alarms and thermostat, Aqara smart door locks, Lorex full camera system with DVR and Apple compatible smart garage door opener. This small community includes a VERY LOW HOA and is just 10 minutes to restaurants and shopping and under 30 miles to Orlando and numerous world-famous attractions. Ask your Realtor® for the unbranded walking tour of this home. All measurements are approximate and should be independently verified.
Zillow last checked: 8 hours ago
Listing updated: July 02, 2025 at 12:51pm
Listing Provided by:
Charles Shaver, PA 352-250-9617,
KELLER WILLIAMS HERITAGE REALTY 407-862-9700
Bought with:
Charles Shaver, PA, 286293
KELLER WILLIAMS HERITAGE REALTY
Source: Stellar MLS,MLS#: V4943030 Originating MLS: West Volusia
Originating MLS: West Volusia

Facts & features
Interior
Bedrooms & bathrooms
- Bedrooms: 3
- Bathrooms: 2
- Full bathrooms: 2
Primary bedroom
- Features: Ceiling Fan(s), Dual Sinks, En Suite Bathroom, Garden Bath, Walk-In Closet(s)
- Level: First
- Area: 221 Square Feet
- Dimensions: 17x13
Bedroom 2
- Features: Ceiling Fan(s), Built-in Closet
- Level: First
- Area: 156 Square Feet
- Dimensions: 13x12
Bedroom 3
- Features: Ceiling Fan(s), Built-in Closet
- Level: First
- Area: 156 Square Feet
- Dimensions: 13x12
Balcony porch lanai
- Features: Ceiling Fan(s)
- Level: First
- Area: 192 Square Feet
- Dimensions: 24x8
Dining room
- Level: First
- Area: 80 Square Feet
- Dimensions: 10x8
Family room
- Level: First
- Area: 300 Square Feet
- Dimensions: 20x15
Kitchen
- Features: Walk-In Closet(s)
- Level: First
- Area: 182 Square Feet
- Dimensions: 14x13
Living room
- Level: First
- Area: 396 Square Feet
- Dimensions: 22x18
Heating
- Central
Cooling
- Central Air
Appliances
- Included: Dishwasher, Microwave, Range, Refrigerator
- Laundry: Inside, Laundry Room
Features
- Cathedral Ceiling(s), Ceiling Fan(s), Kitchen/Family Room Combo, Primary Bedroom Main Floor, Split Bedroom, Stone Counters, Walk-In Closet(s)
- Flooring: Carpet, Tile
- Has fireplace: Yes
- Fireplace features: Electric, Free Standing
Interior area
- Total structure area: 2,774
- Total interior livable area: 1,901 sqft
Property
Parking
- Total spaces: 2
- Parking features: Garage - Attached
- Attached garage spaces: 2
Features
- Levels: One
- Stories: 1
- Exterior features: Irrigation System, Rain Gutters
Lot
- Size: 10,477 sqft
Details
- Parcel number: 112325010000002500
- Zoning: R-6
- Special conditions: None
Construction
Type & style
- Home type: SingleFamily
- Property subtype: Single Family Residence
Materials
- Block, Stucco
- Foundation: Slab
- Roof: Shingle
Condition
- New construction: No
- Year built: 2002
Utilities & green energy
- Sewer: Septic Tank
- Water: Public
- Utilities for property: Electricity Connected
Community & neighborhood
Security
- Security features: Security System
Location
- Region: Clermont
- Subdivision: CRESCENT RIDGE SUB
HOA & financial
HOA
- Has HOA: Yes
- HOA fee: $30 monthly
- Association name: Tracy Smith
Other fees
- Pet fee: $0 monthly
Other financial information
- Total actual rent: 0
Other
Other facts
- Listing terms: Cash,Conventional,FHA,VA Loan
- Ownership: Fee Simple
- Road surface type: Paved
Price history
| Date | Event | Price |
|---|---|---|
| 7/2/2025 | Sold | $395,000$208/sqft |
Source: | ||
| 6/6/2025 | Pending sale | $395,000$208/sqft |
Source: | ||
| 6/2/2025 | Listed for sale | $395,000+31.7%$208/sqft |
Source: | ||
| 10/8/2024 | Listing removed | $300,000$158/sqft |
Source: | ||
| 10/8/2023 | Listing removed | -- |
Source: | ||
Public tax history
| Year | Property taxes | Tax assessment |
|---|---|---|
| 2024 | -- | -- |
| 2023 | -- | -- |
| 2022 | -- | -- |
Find assessor info on the county website
Neighborhood: 34711
Nearby schools
GreatSchools rating
- 7/10Pine Ridge Elementary SchoolGrades: PK-5Distance: 0.7 mi
- 4/10Gray Middle SchoolGrades: 6-8Distance: 6.2 mi
- 4/10South Lake High SchoolGrades: 9-12Distance: 5.7 mi
Get a cash offer in 3 minutes
Find out how much your home could sell for in as little as 3 minutes with a no-obligation cash offer.
Estimated market value
$389,700

