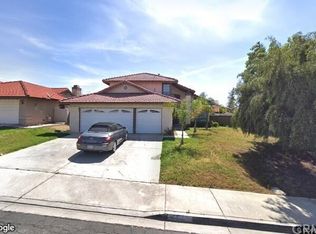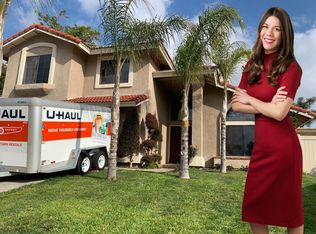Sold for $560,000
Listing Provided by:
Manuel Lorico DRE #00856957 562-307-0665,
Homequest Realty
Bought with: R.E. SOURCE
$560,000
10800 Elm Field Rd, Moreno Valley, CA 92557
4beds
1,534sqft
Single Family Residence
Built in 1987
8,712 Square Feet Lot
$-- Zestimate®
$365/sqft
$3,014 Estimated rent
Home value
Not available
Estimated sales range
Not available
$3,014/mo
Zestimate® history
Loading...
Owner options
Explore your selling options
What's special
Welcome to your new adventure in homeownership. See this wonderful one story home in Sunnymead Ranch Plan community. It is a plan community with more than 2,500 homes, located in the hills of Moreno Valley. This particular one story home is right in the middle of this nice community. It has a double entrance door. and large living room on the left upon entering the home. As you go farther, you'll pass the first fireplace with the family room before the kitchen area. The kitchen have been remodeled on year 2009. Most of the windows has been replaced during 2015. On the right side of the home is a hallway going to all the bedrooms and Bathrooms. It has 1.75 bathrooms and four original bedrooms which 1 bedroom was converted into a retreat area with gas fireplace for the primary bedroom. The primary bedroom has its own nice bathroom with dual sink. The water heater inside the garage was replaced in 2021 and garage door was replaced last 2020. There are a lots of upgrade in this house that you need to see it. Seller plan to sell it in "AS-IS Condition"
Zillow last checked: 8 hours ago
Listing updated: December 04, 2024 at 06:10pm
Listing Provided by:
Manuel Lorico DRE #00856957 562-307-0665,
Homequest Realty
Bought with:
VICTORIA BARAJAS, DRE #02203684
R.E. SOURCE
Source: CRMLS,MLS#: RS24195832 Originating MLS: California Regional MLS
Originating MLS: California Regional MLS
Facts & features
Interior
Bedrooms & bathrooms
- Bedrooms: 4
- Bathrooms: 2
- Full bathrooms: 2
- Main level bathrooms: 2
- Main level bedrooms: 4
Primary bedroom
- Features: Main Level Primary
Bedroom
- Features: All Bedrooms Down
Bathroom
- Features: Laminate Counters, Separate Shower, Tub Shower, Walk-In Shower
Kitchen
- Features: Granite Counters, Pots & Pan Drawers
Heating
- Central, Fireplace(s)
Cooling
- Central Air, Whole House Fan
Appliances
- Included: Dishwasher, Disposal, Gas Oven, Gas Range, Microwave, Water Heater
- Laundry: Washer Hookup, Gas Dryer Hookup
Features
- Granite Counters, All Bedrooms Down, Main Level Primary
- Flooring: Carpet, Tile, Wood
- Doors: Double Door Entry, Sliding Doors
- Windows: Double Pane Windows
- Has fireplace: Yes
- Fireplace features: Gas, Living Room, Primary Bedroom, Wood Burning
- Common walls with other units/homes: No Common Walls
Interior area
- Total interior livable area: 1,534 sqft
Property
Parking
- Total spaces: 3
- Parking features: Concrete, Door-Multi, Direct Access, Driveway, Garage, Public, On Street
- Attached garage spaces: 3
Accessibility
- Accessibility features: Safe Emergency Egress from Home, Parking, Accessible Doors
Features
- Levels: One
- Stories: 1
- Entry location: westside
- Patio & porch: None
- Pool features: Association
- Has spa: Yes
- Spa features: Association
- Fencing: Excellent Condition,New Condition,Vinyl
- Has view: Yes
- View description: Hills, Neighborhood
Lot
- Size: 8,712 sqft
- Features: 0-1 Unit/Acre, Back Yard, Corner Lot, Front Yard, Garden, Sprinklers In Rear, Sprinklers In Front, Sprinkler System, Street Level
Details
- Parcel number: 260135004
- Zoning: R-1
- Special conditions: Standard
- Other equipment: Satellite Dish
Construction
Type & style
- Home type: SingleFamily
- Architectural style: Contemporary
- Property subtype: Single Family Residence
Materials
- Block, Drywall, Frame
- Foundation: Brick/Mortar
- Roof: Tile
Condition
- Repairs Cosmetic
- New construction: No
- Year built: 1987
Utilities & green energy
- Electric: Electricity - On Property, Standard
- Sewer: Public Sewer, Sewer Assessment(s)
- Water: Public
- Utilities for property: Electricity Connected, Natural Gas Connected, Phone Connected, Sewer Connected, Water Connected
Community & neighborhood
Security
- Security features: Carbon Monoxide Detector(s), Smoke Detector(s)
Community
- Community features: Biking, Fishing, Hiking, Lake, Park, Sidewalks
Location
- Region: Moreno Valley
HOA & financial
HOA
- Has HOA: Yes
- HOA fee: $128 monthly
- Amenities included: Clubhouse, Fitness Center, Meeting/Banquet/Party Room, Picnic Area, Playground, Pool, Spa/Hot Tub
- Association name: Sunnymead Ranch
- Association phone: 951-924-2249
Other
Other facts
- Listing terms: Cash,Cash to Existing Loan,Cash to New Loan,Conventional
- Road surface type: Paved
Price history
| Date | Event | Price |
|---|---|---|
| 11/14/2024 | Sold | $560,000$365/sqft |
Source: | ||
| 10/20/2024 | Pending sale | $560,000$365/sqft |
Source: | ||
| 9/21/2024 | Listed for sale | $560,000+67.2%$365/sqft |
Source: | ||
| 2/28/2005 | Sold | $335,000+141.9%$218/sqft |
Source: Public Record Report a problem | ||
| 3/16/2000 | Sold | $138,500$90/sqft |
Source: Public Record Report a problem | ||
Public tax history
| Year | Property taxes | Tax assessment |
|---|---|---|
| 2025 | $6,507 +23.3% | $560,000 +22.3% |
| 2024 | $5,279 +2% | $457,781 +2% |
| 2023 | $5,174 +1.9% | $448,806 +2% |
Find assessor info on the county website
Neighborhood: Sugar Hill
Nearby schools
GreatSchools rating
- 5/10Sugar Hill Elementary SchoolGrades: K-5Distance: 0.7 mi
- 4/10Vista Heights Middle SchoolGrades: 6-8Distance: 0.7 mi
- 5/10Canyon Springs High SchoolGrades: 9-12Distance: 0.6 mi
Get pre-qualified for a loan
At Zillow Home Loans, we can pre-qualify you in as little as 5 minutes with no impact to your credit score.An equal housing lender. NMLS #10287.

