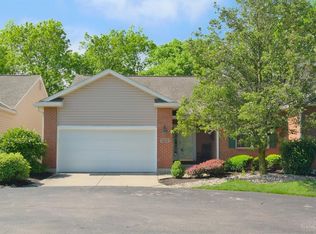Sold for $330,000
$330,000
10801 Stone Ridge Way, Harrison, OH 45030
2beds
1,466sqft
Condo
Built in 2006
-- sqft lot
$-- Zestimate®
$225/sqft
$1,680 Estimated rent
Home value
Not available
Estimated sales range
Not available
$1,680/mo
Zestimate® history
Loading...
Owner options
Explore your selling options
What's special
A very well maintained ranch style family condo located on a private drive. Gas fireplace, newly painted, new carpet, hardwood floors, new kitchen counter tops,
1st floor laundry with pantry, all appliances, full basement, water softener, covered back porch, handicap accessible master bath with walk in closet , 2 car garage, ready for move in.
Facts & features
Interior
Bedrooms & bathrooms
- Bedrooms: 2
- Bathrooms: 2
- Full bathrooms: 2
Heating
- Baseboard
Cooling
- Central
Appliances
- Included: Dishwasher, Dryer, Garbage disposal, Microwave, Range / Oven, Refrigerator, Washer
Features
- Flooring: Tile, Carpet, Hardwood
- Basement: Unfinished
- Has fireplace: Yes
Interior area
- Total interior livable area: 1,466 sqft
Property
Parking
- Parking features: Garage - Attached
Features
- Exterior features: Stone, Brick
Details
- Parcel number: 5610020063100
Construction
Type & style
- Home type: Condo
- Architectural style: Conventional
Materials
- masonry
- Roof: Shake / Shingle
Condition
- Year built: 2006
Community & neighborhood
Location
- Region: Harrison
HOA & financial
HOA
- Has HOA: Yes
- HOA fee: $175 monthly
Price history
| Date | Event | Price |
|---|---|---|
| 6/5/2025 | Sold | $330,000-1.5%$225/sqft |
Source: Public Record Report a problem | ||
| 3/29/2025 | Listed for sale | $335,000+81.2%$229/sqft |
Source: Owner Report a problem | ||
| 11/14/2015 | Listing removed | $184,900$126/sqft |
Source: Coldwell Banker West Shell - Ohio Indiana West Regional #1465560 Report a problem | ||
| 9/9/2015 | Listed for sale | $184,900+15.6%$126/sqft |
Source: Coldwell Banker West Shell - Ohio Indiana West Regional #1465560 Report a problem | ||
| 6/7/2013 | Sold | $160,000-13.9%$109/sqft |
Source: | ||
Public tax history
| Year | Property taxes | Tax assessment |
|---|---|---|
| 2024 | $2,806 -2.2% | $73,280 |
| 2023 | $2,868 +19.6% | $73,280 +31.6% |
| 2022 | $2,398 -0.1% | $55,678 |
Find assessor info on the county website
Neighborhood: 45030
Nearby schools
GreatSchools rating
- 6/10Harrison Elementary SchoolGrades: K-5Distance: 1.1 mi
- 6/10Harrison Middle SchoolGrades: 6-8Distance: 1.8 mi
- 5/10William Henry Harrison High SchoolGrades: 9-12Distance: 1.7 mi
Get pre-qualified for a loan
At Zillow Home Loans, we can pre-qualify you in as little as 5 minutes with no impact to your credit score.An equal housing lender. NMLS #10287.
