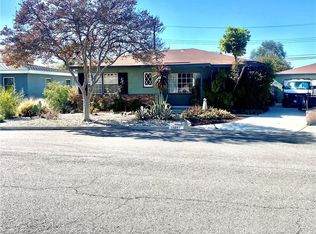Sold for $825,000
Listing Provided by:
Michelle Smith DRE #01931384 Michelle4emr@verizon.net,
Ed Moore Realty, Inc.
Bought with: Keller Williams
$825,000
10802 Jordan Rd, Whittier, CA 90603
3beds
1,612sqft
Single Family Residence
Built in 1955
8,295 Square Feet Lot
$818,900 Zestimate®
$512/sqft
$3,548 Estimated rent
Home value
$818,900
$745,000 - $901,000
$3,548/mo
Zestimate® history
Loading...
Owner options
Explore your selling options
What's special
** BACK ON THE MARKET** BY NO FAULT OF THE SELLER. Don't miss your opportunity to make this house your HOME... Offering 3 bedrooms,
2 baths this home is located in the highly sought after Lowell school District! As you walk in the sunlight filters into the living room with a view of a wood covered patio and fruit trees. The bonus room has a custom brick fireplace and direct access into the back patio! New ceiling fans throughout, new interior paint and a new back patio slider. Laminate flooring in the living room, S/W bedroom and natural hardwood flooring in the other 2 bedrooms. Central air conditioning, forced air heat newly installed in 2024 and a tankless water heater!
All information provided is deemed reliable but is not guaranteed; buyers are strongly encouraged to verify all details through their own professional inspections, as Broker, Agent and Seller do not guarantee the accuracy of any property information.
Zillow last checked: 10 hours ago
Listing updated: September 04, 2025 at 02:31pm
Listing Provided by:
Michelle Smith DRE #01931384 Michelle4emr@verizon.net,
Ed Moore Realty, Inc.
Bought with:
Sophia De La Vara, DRE #01127097
Keller Williams
Source: CRMLS,MLS#: PW25156132 Originating MLS: California Regional MLS
Originating MLS: California Regional MLS
Facts & features
Interior
Bedrooms & bathrooms
- Bedrooms: 3
- Bathrooms: 2
- Full bathrooms: 2
- Main level bathrooms: 2
- Main level bedrooms: 3
Bedroom
- Features: All Bedrooms Down
Bathroom
- Features: Bathroom Exhaust Fan, Bathtub, Quartz Counters, Separate Shower, Tile Counters
Kitchen
- Features: Tile Counters
Heating
- Central
Cooling
- Central Air
Appliances
- Included: Double Oven, Dishwasher, Electric Cooktop, Tankless Water Heater
- Laundry: Washer Hookup, Gas Dryer Hookup, Inside
Features
- Block Walls, Eat-in Kitchen, Laminate Counters, Quartz Counters, Tile Counters, All Bedrooms Down
- Flooring: Laminate, Tile, Vinyl
- Windows: Blinds, Screens, Wood Frames
- Has fireplace: Yes
- Fireplace features: Bonus Room
- Common walls with other units/homes: No Common Walls
Interior area
- Total interior livable area: 1,612 sqft
Property
Parking
- Total spaces: 2
- Parking features: Concrete, Door-Single, Driveway Up Slope From Street, Garage, Garage Door Opener, Garage Faces Side
- Attached garage spaces: 2
Accessibility
- Accessibility features: None
Features
- Levels: One
- Stories: 1
- Entry location: West facing
- Patio & porch: Concrete, Covered, Front Porch, Patio
- Exterior features: Rain Gutters
- Pool features: None
- Spa features: None
- Fencing: Block,Chain Link,Vinyl
- Has view: Yes
- View description: Neighborhood
Lot
- Size: 8,295 sqft
- Features: 0-1 Unit/Acre, Front Yard, Lawn, Sprinklers Manual
Details
- Parcel number: 8232020045
- Zoning: WHR172
- Special conditions: Standard,Trust
Construction
Type & style
- Home type: SingleFamily
- Architectural style: Traditional
- Property subtype: Single Family Residence
Materials
- Drywall, Stucco
- Foundation: Raised
- Roof: Composition
Condition
- Repairs Cosmetic
- New construction: No
- Year built: 1955
Utilities & green energy
- Electric: Standard
- Sewer: Public Sewer
- Water: Public
- Utilities for property: Electricity Connected, Natural Gas Connected, Sewer Connected, Water Connected
Community & neighborhood
Security
- Security features: Carbon Monoxide Detector(s), Smoke Detector(s)
Community
- Community features: Curbs, Gutter(s), Street Lights, Suburban
Location
- Region: Whittier
Other
Other facts
- Listing terms: Cash to New Loan
- Road surface type: Paved
Price history
| Date | Event | Price |
|---|---|---|
| 9/2/2025 | Sold | $825,000$512/sqft |
Source: | ||
| 8/5/2025 | Pending sale | $825,000$512/sqft |
Source: | ||
| 7/30/2025 | Listed for sale | $825,000$512/sqft |
Source: | ||
| 7/16/2025 | Pending sale | $825,000$512/sqft |
Source: | ||
| 7/11/2025 | Listed for sale | $825,000$512/sqft |
Source: | ||
Public tax history
| Year | Property taxes | Tax assessment |
|---|---|---|
| 2025 | $5,369 +8.6% | $423,118 +2% |
| 2024 | $4,944 +2.2% | $414,823 +2% |
| 2023 | $4,837 +1% | $406,690 +2% |
Find assessor info on the county website
Neighborhood: 90603
Nearby schools
GreatSchools rating
- 7/10Jordan Elementary SchoolGrades: K-6Distance: 0.1 mi
- 9/10Rancho-Starbuck Intermediate SchoolGrades: 7-8Distance: 1.1 mi
- 8/10La Habra High SchoolGrades: 9-12Distance: 1.3 mi
Schools provided by the listing agent
- Elementary: Jordan
- Middle: Rancho Starbuck
- High: La Habra
Source: CRMLS. This data may not be complete. We recommend contacting the local school district to confirm school assignments for this home.
Get a cash offer in 3 minutes
Find out how much your home could sell for in as little as 3 minutes with a no-obligation cash offer.
Estimated market value
$818,900
