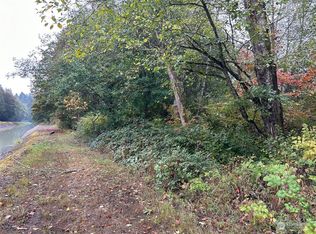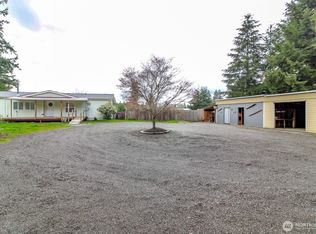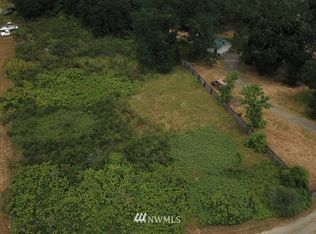Sold
Listed by:
Shannon M. Brent,
John L. Scott/Yelm
Bought with: Best Choice Realty LLC
$500,000
10802 Vail Road SE, Yelm, WA 98597
3beds
1,512sqft
Manufactured On Land
Built in 2024
2.54 Acres Lot
$495,000 Zestimate®
$331/sqft
$-- Estimated rent
Home value
$495,000
$460,000 - $535,000
Not available
Zestimate® history
Loading...
Owner options
Explore your selling options
What's special
This thoughtfully designed brand-new split floor plan offers 3 generously sized bdrms & 2 full baths. The spacious primary suite is a true retreat, complete with a luxurious ensuite featuring double vanities & a spacious walk-in closet. The stylish kitchen shines w/ stainless steel appliances, an oversized eating bar, & flows seamlessly into a flexible formal dining area. Step outside to enjoy a the new detached 2-car garage & freshly poured concrete walkways. A new cedar fence enhances both privacy & security, while the property’s unique location along the Centralia Canal ensures no homes will be built behind and provides a pleasant place to take a walk. Come see this exceptional home for yourself—fresh, functional, and full of charm.
Zillow last checked: 8 hours ago
Listing updated: July 06, 2025 at 04:04am
Offers reviewed: May 05
Listed by:
Shannon M. Brent,
John L. Scott/Yelm
Bought with:
Todd West, 101059
Best Choice Realty LLC
Source: NWMLS,MLS#: 2367176
Facts & features
Interior
Bedrooms & bathrooms
- Bedrooms: 3
- Bathrooms: 2
- Full bathrooms: 2
- Main level bathrooms: 2
- Main level bedrooms: 3
Primary bedroom
- Level: Main
Bedroom
- Level: Main
Bedroom
- Level: Main
Bathroom full
- Level: Main
Bathroom full
- Level: Main
Dining room
- Level: Main
Entry hall
- Level: Main
Kitchen with eating space
- Level: Main
Living room
- Level: Main
Utility room
- Level: Main
Heating
- Forced Air, Electric
Cooling
- None
Appliances
- Included: Dishwasher(s), Refrigerator(s), Stove(s)/Range(s), Water Heater: electric
Features
- Bath Off Primary, Dining Room, Walk-In Pantry
- Flooring: Laminate, Vinyl Plank
- Windows: Double Pane/Storm Window
- Basement: None
- Has fireplace: No
Interior area
- Total structure area: 1,512
- Total interior livable area: 1,512 sqft
Property
Parking
- Total spaces: 2
- Parking features: Driveway, Detached Garage, Off Street, RV Parking
- Garage spaces: 2
Features
- Levels: One
- Stories: 1
- Entry location: Main
- Patio & porch: Bath Off Primary, Double Pane/Storm Window, Dining Room, Laminate, Walk-In Pantry, Water Heater
- Has view: Yes
- View description: Canal, Territorial
- Has water view: Yes
- Water view: Canal
- Waterfront features: Canal Front
Lot
- Size: 2.54 Acres
- Features: Corner Lot, Paved, Deck, Fenced-Partially, Gated Entry, RV Parking, Shop
- Topography: Level,Partial Slope
- Residential vegetation: Garden Space
Details
- Parcel number: 22728240400
- Zoning description: Jurisdiction: County
- Special conditions: Standard
- Other equipment: Leased Equipment: none
Construction
Type & style
- Home type: MobileManufactured
- Property subtype: Manufactured On Land
Materials
- Cement/Concrete, Wood Products
- Foundation: Concrete Ribbon, Tie Down
- Roof: Composition
Condition
- Very Good
- New construction: Yes
- Year built: 2024
Utilities & green energy
- Electric: Company: Puget Sound Energy
- Sewer: Septic Tank, Company: Septic
- Water: Individual Well, Company: Well
Community & neighborhood
Location
- Region: Yelm
- Subdivision: Yelm
Other
Other facts
- Body type: Double Wide
- Listing terms: Cash Out,Conventional,FHA,VA Loan
- Cumulative days on market: 6 days
Price history
| Date | Event | Price |
|---|---|---|
| 6/5/2025 | Sold | $500,000+0%$331/sqft |
Source: | ||
| 5/5/2025 | Pending sale | $499,900$331/sqft |
Source: | ||
| 4/30/2025 | Listed for sale | $499,900$331/sqft |
Source: | ||
Public tax history
Tax history is unavailable.
Neighborhood: 98597
Nearby schools
GreatSchools rating
- 8/10Mckenna Elementary SchoolGrades: PK-5Distance: 0.7 mi
- 7/10Yelm Middle SchoolGrades: 6-8Distance: 2.4 mi
- 4/10Yelm High School 12Grades: 9-12Distance: 3.2 mi
Schools provided by the listing agent
- High: Yelm High12
Source: NWMLS. This data may not be complete. We recommend contacting the local school district to confirm school assignments for this home.


