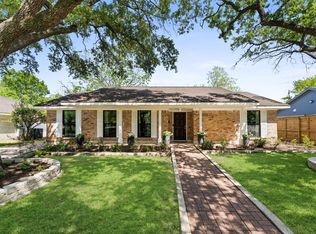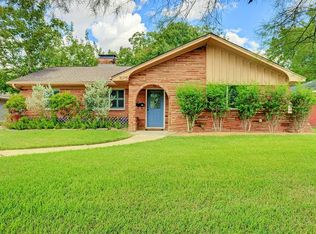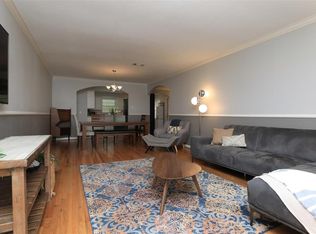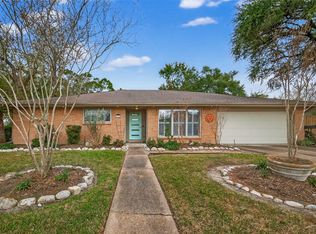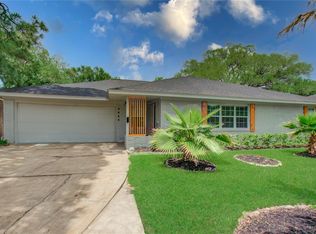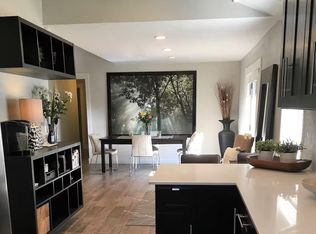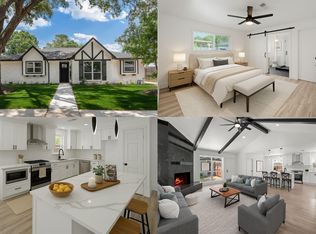This renovated home boasts designer finishes throughout. The kitchen features quartz counters, 42" custom cabinets with crown molding, soft-closing drawers, under-cabinet lighting, stainless steel appliances, a built-in oven, separate cooktop, and a large stone sink. Updated LVP flooring is featured throughout, with porcelain tile in the bathrooms. Modern style lighting fixtures and added recessed lighting. The home also includes new Low-E double pane windows, a whole house re-pipe with PEX and new drain lines, recent/2023 40-gallon water heater, a new 5-ton Carrier A/C unit/ 2024, updated GE electrical panel with wiring throughout, and new outlets/switches. The foundation has been repaired and comes with a warranty.
For sale
Price cut: $20K (12/15)
$429,000
10803 Chimney Rock Rd, Houston, TX 77096
3beds
2,066sqft
Est.:
Single Family Residence
Built in 1958
9,099.68 Square Feet Lot
$-- Zestimate®
$208/sqft
$-- HOA
What's special
Modern style lighting fixturesDesigner finishes throughoutStainless steel appliancesBuilt-in ovenQuartz countersLarge stone sinkAdded recessed lighting
- 40 days |
- 247 |
- 14 |
Zillow last checked: 8 hours ago
Listing updated: January 08, 2026 at 12:02pm
Listed by:
Rachel Burton TREC #0586884 832-816-5178,
Realm Real Estate Professionals - Katy
Source: HAR,MLS#: 39221624
Tour with a local agent
Facts & features
Interior
Bedrooms & bathrooms
- Bedrooms: 3
- Bathrooms: 2
- Full bathrooms: 2
Rooms
- Room types: Den, Family Room
Primary bathroom
- Features: Primary Bath: Double Sinks, Primary Bath: Shower Only
Kitchen
- Features: Kitchen open to Family Room, Pots/Pans Drawers, Soft Closing Cabinets, Soft Closing Drawers, Under Cabinet Lighting
Heating
- Electric
Cooling
- Ceiling Fan(s), Electric
Appliances
- Included: Disposal, Gas Oven, Microwave, Gas Cooktop, Dishwasher
Features
- Walk-In Closet(s)
- Flooring: Carpet, Tile, Vinyl
- Windows: Insulated/Low-E windows
Interior area
- Total structure area: 2,066
- Total interior livable area: 2,066 sqft
Property
Parking
- Total spaces: 2
- Parking features: Attached
- Attached garage spaces: 2
Features
- Stories: 1
- Fencing: Full
Lot
- Size: 9,099.68 Square Feet
- Features: Subdivided, 0 Up To 1/4 Acre
Details
- Parcel number: 0840330000006
Construction
Type & style
- Home type: SingleFamily
- Architectural style: Traditional
- Property subtype: Single Family Residence
Materials
- Brick
- Foundation: Slab
- Roof: Composition
Condition
- New construction: No
- Year built: 1958
Utilities & green energy
- Sewer: Public Sewer
- Water: Public
Green energy
- Energy efficient items: Thermostat
Community & HOA
Community
- Subdivision: Westbury Sec 02
Location
- Region: Houston
Financial & listing details
- Price per square foot: $208/sqft
- Tax assessed value: $370,281
- Annual tax amount: $8,348
- Date on market: 12/15/2025
- Listing terms: Cash,Conventional,FHA,Owner Will Carry
Estimated market value
Not available
Estimated sales range
Not available
$2,678/mo
Price history
Price history
| Date | Event | Price |
|---|---|---|
| 12/15/2025 | Price change | $429,000-4.5%$208/sqft |
Source: | ||
| 10/13/2025 | Price change | $449,000-2.2%$217/sqft |
Source: | ||
| 8/19/2025 | Price change | $459,000-2.1%$222/sqft |
Source: | ||
| 7/8/2025 | Price change | $469,000-1.3%$227/sqft |
Source: | ||
| 7/1/2025 | Price change | $475,000-3.1%$230/sqft |
Source: | ||
Public tax history
Public tax history
| Year | Property taxes | Tax assessment |
|---|---|---|
| 2025 | -- | $370,281 -2.8% |
| 2024 | $7,967 +29% | $380,773 +24.2% |
| 2023 | $6,176 +22.6% | $306,531 +33.9% |
Find assessor info on the county website
BuyAbility℠ payment
Est. payment
$2,816/mo
Principal & interest
$2040
Property taxes
$626
Home insurance
$150
Climate risks
Neighborhood: Westbury
Nearby schools
GreatSchools rating
- 8/10Parker Elementary SchoolGrades: PK-5Distance: 0.4 mi
- 7/10Meyerland Performing and Visual Arts Middle SchoolGrades: 6-8Distance: 0.4 mi
- 4/10Westbury High SchoolGrades: 9-12Distance: 1 mi
Schools provided by the listing agent
- Elementary: Parker Elementary School (Houston)
- Middle: Meyerland Middle School
- High: Westbury High School
Source: HAR. This data may not be complete. We recommend contacting the local school district to confirm school assignments for this home.
