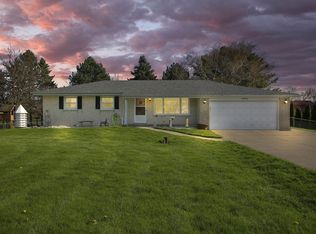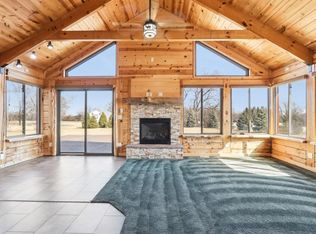Closed
$330,000
10803 Spring STREET, Mount Pleasant, WI 53177
4beds
1,529sqft
Single Family Residence
Built in 1936
0.46 Acres Lot
$347,000 Zestimate®
$216/sqft
$2,470 Estimated rent
Home value
$347,000
$312,000 - $389,000
$2,470/mo
Zestimate® history
Loading...
Owner options
Explore your selling options
What's special
Don't miss out on this 4 bedroom home in Mount Pleasant. This home features kitchen with appliances, lots of cabinets, a huge living room with built in book shelves, dining room, and 1.5 baths. There is a nice size yard with a garden, a 2 car garage and then a single car garage. For a total of 3 make one a workshop or for extra storage. Lots of parking space. Close to I-94.
Zillow last checked: 8 hours ago
Listing updated: June 11, 2025 at 08:55am
Listed by:
Dawn Doperalski 262-939-4224,
Doperalski Realty & Associates, LLC
Bought with:
Beatrice Desimoni-Yunck
Source: WIREX MLS,MLS#: 1916722 Originating MLS: Metro MLS
Originating MLS: Metro MLS
Facts & features
Interior
Bedrooms & bathrooms
- Bedrooms: 4
- Bathrooms: 2
- Full bathrooms: 1
- 1/2 bathrooms: 1
- Main level bedrooms: 2
Primary bedroom
- Level: Main
- Area: 120
- Dimensions: 10 x 12
Bedroom 2
- Level: Main
- Area: 99
- Dimensions: 11 x 9
Bedroom 3
- Level: Upper
- Area: 120
- Dimensions: 10 x 12
Bedroom 4
- Level: Upper
- Area: 55
- Dimensions: 11 x 5
Bathroom
- Features: Tub Only, Shower Over Tub
Dining room
- Level: Main
- Area: 143
- Dimensions: 13 x 11
Kitchen
- Level: Main
- Area: 130
- Dimensions: 13 x 10
Living room
- Level: Main
- Area: 324
- Dimensions: 27 x 12
Heating
- Natural Gas, Forced Air
Cooling
- Central Air
Appliances
- Included: Dishwasher, Dryer, Microwave, Range, Refrigerator, Washer, Water Softener
Features
- High Speed Internet
- Flooring: Wood or Sim.Wood Floors
- Basement: Block,Full,Sump Pump
Interior area
- Total structure area: 1,529
- Total interior livable area: 1,529 sqft
Property
Parking
- Total spaces: 3
- Parking features: Garage Door Opener, Detached, 3 Car
- Garage spaces: 3
Features
- Levels: One and One Half
- Stories: 1
Lot
- Size: 0.46 Acres
Details
- Parcel number: 151032208004000
- Zoning: Residential
- Special conditions: Arms Length
Construction
Type & style
- Home type: SingleFamily
- Architectural style: Bungalow
- Property subtype: Single Family Residence
Materials
- Vinyl Siding
Condition
- 21+ Years
- New construction: No
- Year built: 1936
Utilities & green energy
- Sewer: Septic Tank, Mound Septic
- Water: Well
- Utilities for property: Cable Available
Community & neighborhood
Location
- Region: Sturtevant
- Municipality: Mount Pleasant
Price history
| Date | Event | Price |
|---|---|---|
| 6/10/2025 | Sold | $330,000+1.6%$216/sqft |
Source: | ||
| 5/8/2025 | Pending sale | $324,900$212/sqft |
Source: | ||
| 5/6/2025 | Listed for sale | $324,900+66.7%$212/sqft |
Source: | ||
| 10/2/2006 | Sold | $194,900$127/sqft |
Source: Public Record Report a problem | ||
Public tax history
| Year | Property taxes | Tax assessment |
|---|---|---|
| 2024 | $2,691 +15.9% | $165,000 +20.1% |
| 2023 | $2,323 +6.3% | $137,400 +6.3% |
| 2022 | $2,186 -4.8% | $129,300 +7% |
Find assessor info on the county website
Neighborhood: 53177
Nearby schools
GreatSchools rating
- 3/10Gifford Elementary SchoolGrades: PK-8Distance: 2.1 mi
- 3/10Case High SchoolGrades: 9-12Distance: 2.8 mi
Schools provided by the listing agent
- District: Racine
Source: WIREX MLS. This data may not be complete. We recommend contacting the local school district to confirm school assignments for this home.

Get pre-qualified for a loan
At Zillow Home Loans, we can pre-qualify you in as little as 5 minutes with no impact to your credit score.An equal housing lender. NMLS #10287.

